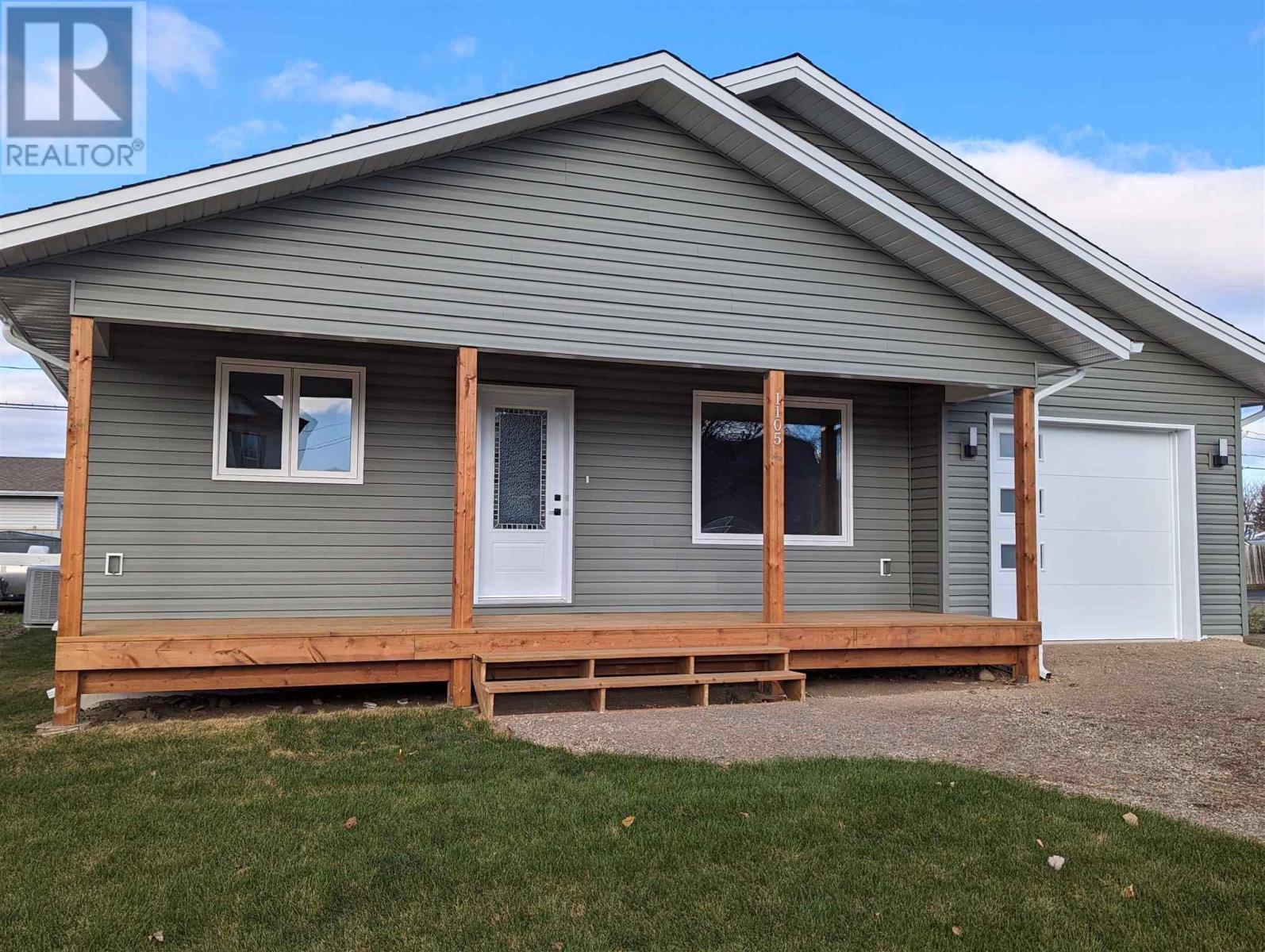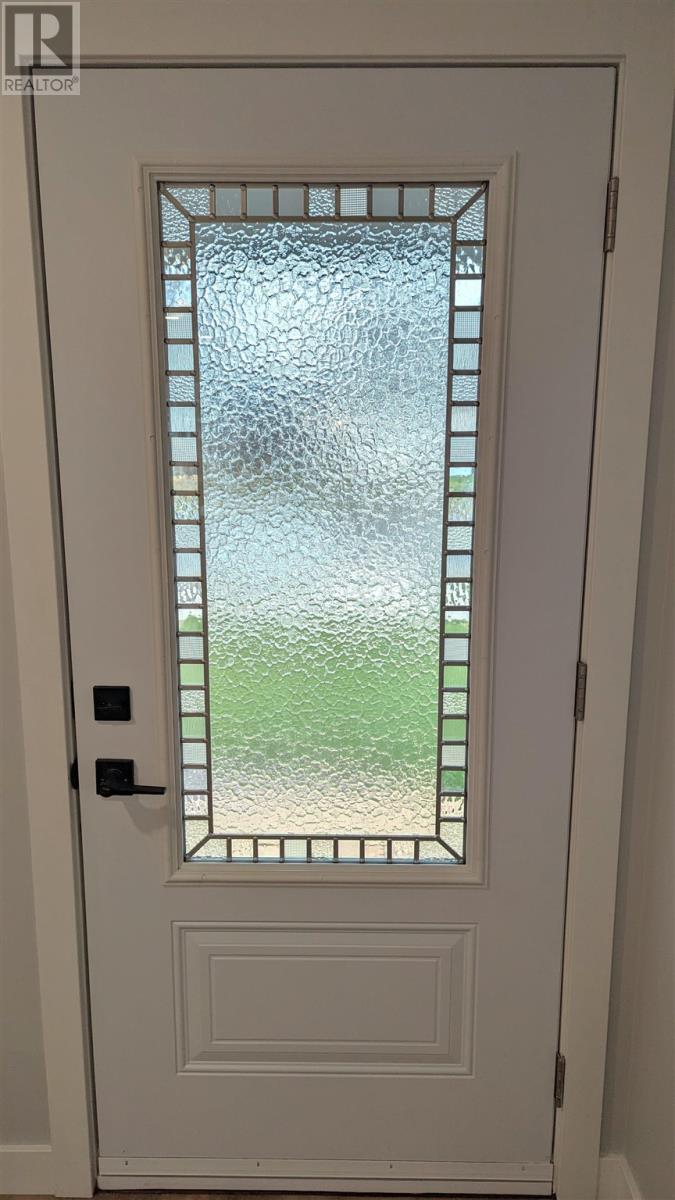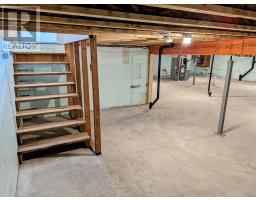3 Bedroom
2 Bathroom
1260 sqft
Bungalow
Air Exchanger, Central Air Conditioning
Forced Air
$575,000
Brand new, open concept 1260 sq.ft, 3 bedroom home. You'll love the main floor living space, with a professionally designed white kitchen complete with quartz countertops, a sleek 9' island, under cabinet lighting and new stainless steel fridge, range and dishwasher. This spectacular home also features 2 baths, including a beautiful 5 pce ensuite with double sinks, a floating vanity, spacious quartz countertop as well as a separate makeup station. A special feature of this home is the attached garage with direct staircase access to a 6ft. crawlspace with an abundance of storage area. Immediate possession is available. Just move in and enjoy! (id:47351)
Property Details
|
MLS® Number
|
TB242652 |
|
Property Type
|
Single Family |
|
Community Name
|
Thunder Bay |
|
CommunicationType
|
High Speed Internet |
|
CommunityFeatures
|
Bus Route |
|
Features
|
Crushed Stone Driveway |
Building
|
BathroomTotal
|
2 |
|
BedroomsAboveGround
|
3 |
|
BedroomsTotal
|
3 |
|
Appliances
|
Dishwasher, Hot Water Instant, Refrigerator |
|
ArchitecturalStyle
|
Bungalow |
|
ConstructedDate
|
2023 |
|
ConstructionStyleAttachment
|
Detached |
|
CoolingType
|
Air Exchanger, Central Air Conditioning |
|
ExteriorFinish
|
Vinyl |
|
HeatingFuel
|
Natural Gas |
|
HeatingType
|
Forced Air |
|
StoriesTotal
|
1 |
|
SizeInterior
|
1260 Sqft |
|
UtilityWater
|
Municipal Water |
Parking
|
Garage
|
|
|
Attached Garage
|
|
|
Gravel
|
|
Land
|
AccessType
|
Road Access |
|
Acreage
|
No |
|
Sewer
|
Sanitary Sewer |
|
SizeDepth
|
124 Ft |
|
SizeFrontage
|
50.0000 |
|
SizeTotalText
|
Under 1/2 Acre |
Rooms
| Level |
Type |
Length |
Width |
Dimensions |
|
Main Level |
Living Room |
|
|
13.6x13 |
|
Main Level |
Primary Bedroom |
|
|
13x12 |
|
Main Level |
Kitchen |
|
|
13x12 |
|
Main Level |
Dining Room |
|
|
13.6x12 |
|
Main Level |
Bedroom |
|
|
13x12 |
|
Main Level |
Bedroom |
|
|
10.4x9.8 |
|
Main Level |
Bathroom |
|
|
4 pc |
|
Main Level |
Ensuite |
|
|
5 pc |
|
Main Level |
Laundry Room |
|
|
8x7.3 |
Utilities
|
Cable
|
Available |
|
Electricity
|
Available |
|
Natural Gas
|
Available |
|
Telephone
|
Available |
https://www.realtor.ca/real-estate/27307748/1105-frederica-st-w-thunder-bay-thunder-bay










































