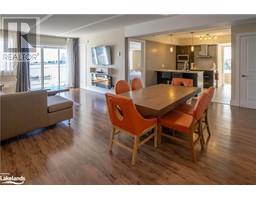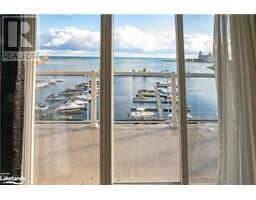$70,000Maintenance, Insurance, Heat, Electricity, Landscaping, Property Management, Parking
$230.87 Monthly
Maintenance, Insurance, Heat, Electricity, Landscaping, Property Management, Parking
$230.87 MonthlyYour 3 Weeks are in June, July & Oct!!! Stunning water views of Georgian Bay from this Penthouse. 2 Bedrooms, 2 Baths, 2nd kitchen. Penthouse! At Living Water Resort & Spa, you will have registered ownership of this 1/17 fraction of this unit. Enjoy time at the Resort facilities & Spa, playing or relaxing on Georgian Bay, walking the trails, enjoying golf or enjoying the shops and cafes in Collingwood. With this fractional ownership, you can use all three weeks yourself or rent or trade the weeks to use at other affiliated resorts internationally through Interval International. This water view 6th floor unit can sleep 8 as it includes a studio lock off & separate 1 bedroom full unit. The main unit has a full kitchen, large primary bedroom w/king size bed, living room with pull out sofa. The 2nd bedroom has 2 queen beds, kitchenette & a full bath, separate balcony, also with water view. This 2nd bedroom can be locked off for rental purposes or for your guests. You have great choices. Units are fully furnished & maintained by the resort. The Resort & Spa includes access to pool area with slide, rooftop patio, track, gym. There is the high-end Lakeside Grill/Restaurant (great Seafood), a marina & much more. This is all about making FUN fabulous. (id:47351)
Property Details
| MLS® Number | 40634845 |
| Property Type | Single Family |
| AmenitiesNearBy | Airport, Golf Nearby, Hospital, Marina, Park, Place Of Worship, Playground, Public Transit, Shopping |
| CommunicationType | High Speed Internet |
| CommunityFeatures | Quiet Area |
| Features | Balcony, Paved Driveway |
| ParkingSpaceTotal | 2 |
| StorageType | Locker |
| ViewType | View Of Water |
| WaterFrontName | Georgian Bay |
| WaterFrontType | Waterfront |
Building
| BathroomTotal | 2 |
| BedroomsAboveGround | 2 |
| BedroomsTotal | 2 |
| Amenities | Exercise Centre, Party Room |
| Appliances | Dishwasher |
| BasementType | None |
| ConstructionStyleAttachment | Attached |
| CoolingType | Central Air Conditioning |
| ExteriorFinish | Other, Stucco |
| FireProtection | Smoke Detectors |
| FireplaceFuel | Electric |
| FireplacePresent | Yes |
| FireplaceTotal | 1 |
| FireplaceType | Other - See Remarks |
| FoundationType | Unknown |
| HeatingType | Forced Air |
| StoriesTotal | 1 |
| SizeInterior | 1250 Sqft |
| Type | Apartment |
| UtilityWater | Municipal Water |
Land
| AccessType | Road Access |
| Acreage | Yes |
| LandAmenities | Airport, Golf Nearby, Hospital, Marina, Park, Place Of Worship, Playground, Public Transit, Shopping |
| LandscapeFeatures | Landscaped |
| Sewer | Municipal Sewage System |
| SizeIrregular | 13.7 |
| SizeTotal | 13.7 Ac|10 - 24.99 Acres |
| SizeTotalText | 13.7 Ac|10 - 24.99 Acres |
| ZoningDescription | C3-2 |
Rooms
| Level | Type | Length | Width | Dimensions |
|---|---|---|---|---|
| Main Level | 4pc Bathroom | Measurements not available | ||
| Main Level | 4pc Bathroom | Measurements not available | ||
| Main Level | Bedroom | 18'5'' x 11'9'' | ||
| Main Level | Kitchen | 9'6'' x 6'0'' | ||
| Main Level | Primary Bedroom | 18'3'' x 12'0'' | ||
| Main Level | Living Room | 25'0'' x 13'11'' | ||
| Main Level | Kitchen | 10'0'' x 8'11'' |
Utilities
| Electricity | Available |
https://www.realtor.ca/real-estate/27307273/9-harbour-street-unit-6101-6103-collingwood










































