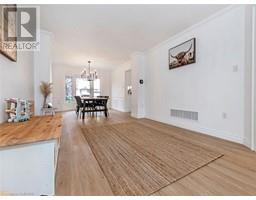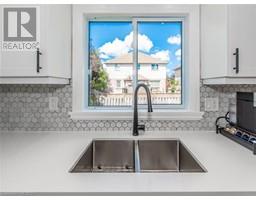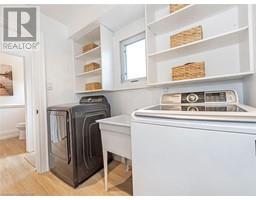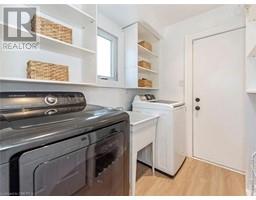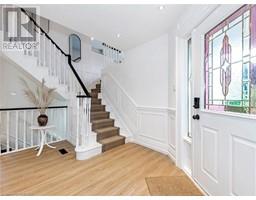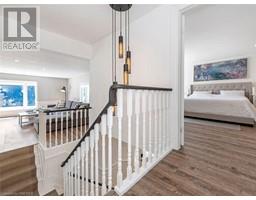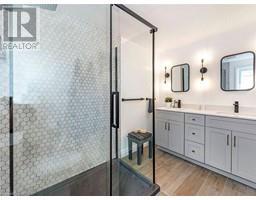3 Bedroom
3 Bathroom
2121 sqft
2 Level
Central Air Conditioning
Forced Air
$1,089,000
Discover classic style and contemporary comfort at 14 Pompano Court in Hamilton. With 2121 square feet of living space, this remodelled three-bedroom, three-bathroom home is located on the desirable Prime East Mountain. There's a formal dining room with crown moulding off the living room with bay windows. Appreciate the renovated kitchen that features a sizable island, quartz countertops, and stainless steel appliances. Step outside the kitchen onto the recently installed deck, which has a complete fence around it. The family room is raised and has a bay window and a gas fireplace. There is an ensuite bathroom, a walk-in closet, and a bay window in the master bedroom. Extra amenities include a laundry room on the main level, a basement activity area, and a double-paved driveway. Families will love this house since it's close to amenities, has easy access to the freeway, and is only a 5-minute walk from the prestigious TEMPLEMEAD Elementary School. Don't pass up the opportunity to buy this stunning residence! (id:47351)
Property Details
|
MLS® Number
|
40635155 |
|
Property Type
|
Single Family |
|
AmenitiesNearBy
|
Park, Public Transit |
|
Features
|
Cul-de-sac |
|
ParkingSpaceTotal
|
6 |
Building
|
BathroomTotal
|
3 |
|
BedroomsAboveGround
|
3 |
|
BedroomsTotal
|
3 |
|
Appliances
|
Dishwasher, Dryer, Refrigerator, Stove, Washer, Microwave Built-in, Window Coverings |
|
ArchitecturalStyle
|
2 Level |
|
BasementDevelopment
|
Finished |
|
BasementType
|
Full (finished) |
|
ConstructionStyleAttachment
|
Detached |
|
CoolingType
|
Central Air Conditioning |
|
ExteriorFinish
|
Brick, Vinyl Siding |
|
FoundationType
|
Poured Concrete |
|
HalfBathTotal
|
1 |
|
HeatingFuel
|
Natural Gas |
|
HeatingType
|
Forced Air |
|
StoriesTotal
|
2 |
|
SizeInterior
|
2121 Sqft |
|
Type
|
House |
|
UtilityWater
|
Municipal Water |
Parking
Land
|
AccessType
|
Highway Access, Highway Nearby |
|
Acreage
|
No |
|
LandAmenities
|
Park, Public Transit |
|
Sewer
|
Municipal Sewage System |
|
SizeDepth
|
103 Ft |
|
SizeFrontage
|
39 Ft |
|
SizeTotalText
|
Under 1/2 Acre |
|
ZoningDescription
|
301 |
Rooms
| Level |
Type |
Length |
Width |
Dimensions |
|
Second Level |
5pc Bathroom |
|
|
Measurements not available |
|
Second Level |
4pc Bathroom |
|
|
Measurements not available |
|
Second Level |
Bedroom |
|
|
9'9'' x 2'6'' |
|
Second Level |
Bedroom |
|
|
8'9'' x 11'5'' |
|
Second Level |
Primary Bedroom |
|
|
15'4'' x 16'2'' |
|
Basement |
Other |
|
|
17'9'' x 28'5'' |
|
Main Level |
2pc Bathroom |
|
|
Measurements not available |
|
Main Level |
Laundry Room |
|
|
5'7'' x 7'8'' |
|
Main Level |
Family Room |
|
|
20'2'' x 20'2'' |
|
Main Level |
Dining Room |
|
|
10'8'' x 11'4'' |
|
Main Level |
Living Room |
|
|
10'8'' x 14'4'' |
|
Main Level |
Kitchen |
|
|
17'9'' x 15'4'' |
https://www.realtor.ca/real-estate/27306876/14-pompano-court-hamilton



























































