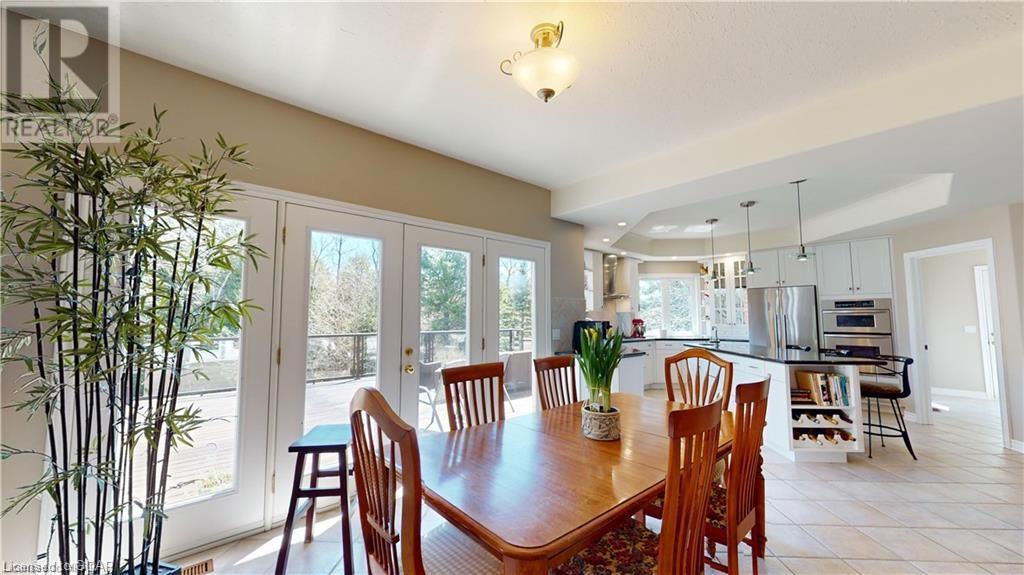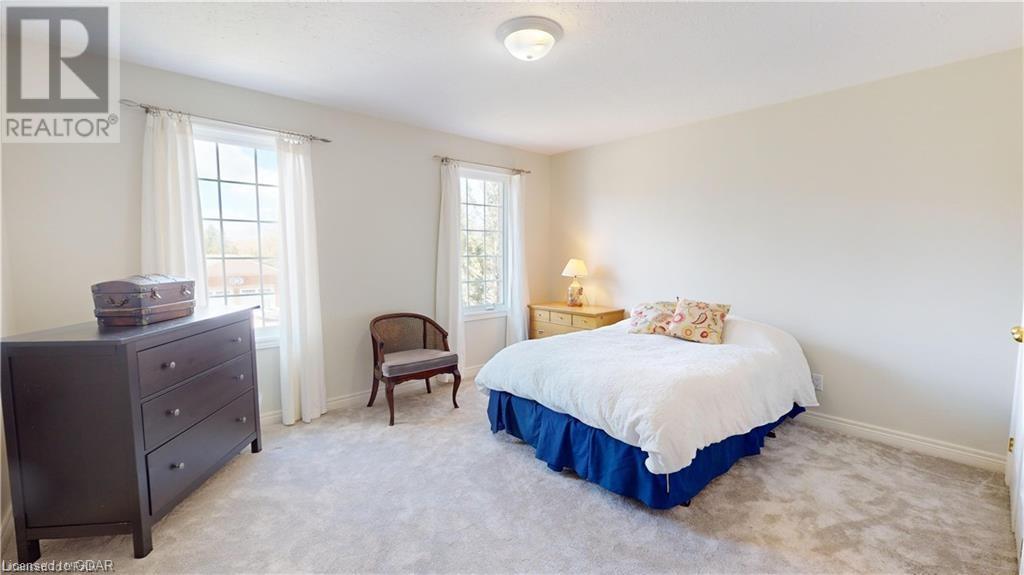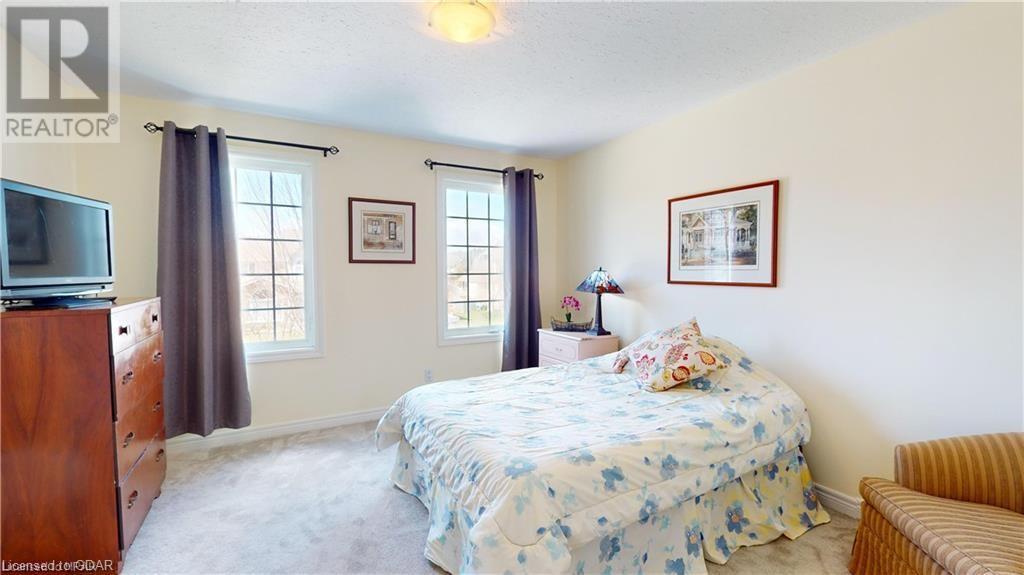4 Bedroom
4 Bathroom
3200 sqft
2 Level
Fireplace
Central Air Conditioning
Forced Air
Landscaped
$4,700 MonthlyInsurance
Executive Home for Lease, just a short drive from Brampton / Milton / Mississauga, in the town of Erin. Leave the city stresses behind and enjoy this executive 3200 Sq Ft, 4 bedroom 4 bathroom home on almost a half acre backing onto greenspace. Work from home? An office on the main floor provides the private space needed to get your day's work done. Two staircases to the second floor make easy access to various locations in the home. Upstairs the huge primary retreat with sitting area, gas fireplace, large walk-in closet and spacious ensuite while across the catwalk, two generous bedrooms share a Jack and Jill bathroom and a 4th has it's own ensuite. Great for guests! Across the back of the home hosts the open 2 storey family room with gas fireplace, large kitchen and eating area. The separate dining and living rooms provide for more private get togethers. The back deck which spans almost the width of the house gives a stunning view of the greenspace behind the property. Don't miss this rare opportunity to lease this stunning home! (id:47351)
Property Details
|
MLS® Number
|
40634935 |
|
Property Type
|
Single Family |
|
AmenitiesNearBy
|
Playground, Schools |
|
CommunityFeatures
|
School Bus |
|
EquipmentType
|
None |
|
Features
|
Backs On Greenbelt, Conservation/green Belt, Paved Driveway |
|
ParkingSpaceTotal
|
6 |
|
RentalEquipmentType
|
None |
|
ViewType
|
View Of Water |
Building
|
BathroomTotal
|
4 |
|
BedroomsAboveGround
|
4 |
|
BedroomsTotal
|
4 |
|
Appliances
|
Dishwasher, Dryer, Refrigerator, Stove, Water Softener, Washer, Microwave Built-in, Gas Stove(s) |
|
ArchitecturalStyle
|
2 Level |
|
BasementDevelopment
|
Unfinished |
|
BasementType
|
Full (unfinished) |
|
ConstructedDate
|
2000 |
|
ConstructionStyleAttachment
|
Detached |
|
CoolingType
|
Central Air Conditioning |
|
ExteriorFinish
|
Brick, Stucco |
|
FireplacePresent
|
Yes |
|
FireplaceTotal
|
2 |
|
FoundationType
|
Poured Concrete |
|
HalfBathTotal
|
1 |
|
HeatingFuel
|
Natural Gas |
|
HeatingType
|
Forced Air |
|
StoriesTotal
|
2 |
|
SizeInterior
|
3200 Sqft |
|
Type
|
House |
|
UtilityWater
|
Municipal Water |
Parking
Land
|
Acreage
|
No |
|
LandAmenities
|
Playground, Schools |
|
LandscapeFeatures
|
Landscaped |
|
Sewer
|
Septic System |
|
SizeDepth
|
165 Ft |
|
SizeFrontage
|
130 Ft |
|
SizeIrregular
|
0.437 |
|
SizeTotal
|
0.437 Ac|under 1/2 Acre |
|
SizeTotalText
|
0.437 Ac|under 1/2 Acre |
|
ZoningDescription
|
R1-107 |
Rooms
| Level |
Type |
Length |
Width |
Dimensions |
|
Second Level |
3pc Bathroom |
|
|
Measurements not available |
|
Second Level |
5pc Bathroom |
|
|
Measurements not available |
|
Second Level |
Bedroom |
|
|
13'11'' x 10'3'' |
|
Second Level |
Bedroom |
|
|
13'11'' x 12'0'' |
|
Second Level |
Bedroom |
|
|
12'2'' x 12'4'' |
|
Second Level |
5pc Bathroom |
|
|
Measurements not available |
|
Second Level |
Primary Bedroom |
|
|
28'0'' x 13'6'' |
|
Main Level |
Laundry Room |
|
|
11'4'' x 6'9'' |
|
Main Level |
Living Room |
|
|
13'10'' x 10'3'' |
|
Main Level |
2pc Bathroom |
|
|
Measurements not available |
|
Main Level |
Office |
|
|
13'10'' x 10'3'' |
|
Main Level |
Dining Room |
|
|
12'2'' x 12'2'' |
|
Main Level |
Family Room |
|
|
12'9'' x 12'2'' |
|
Main Level |
Kitchen |
|
|
25'6'' x 11'11'' |
https://www.realtor.ca/real-estate/27307115/39-waterford-drive-erin








































