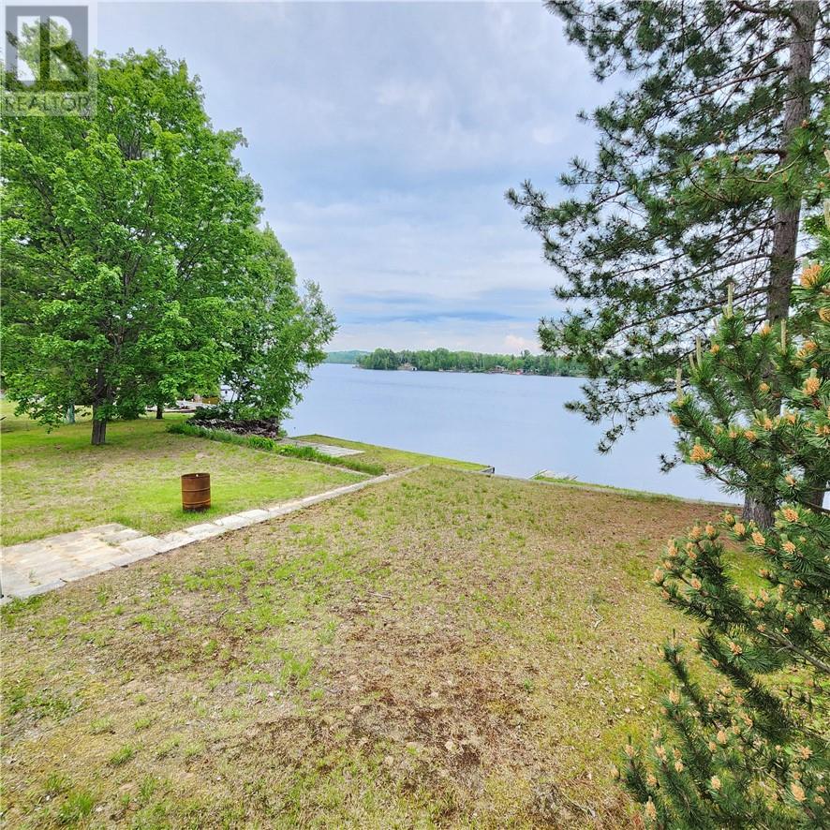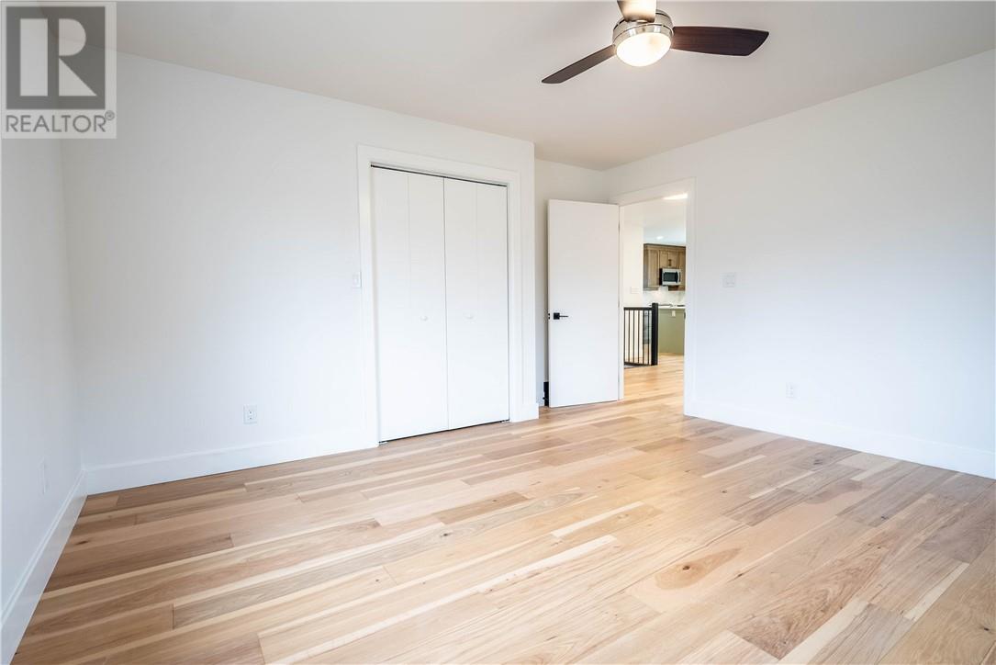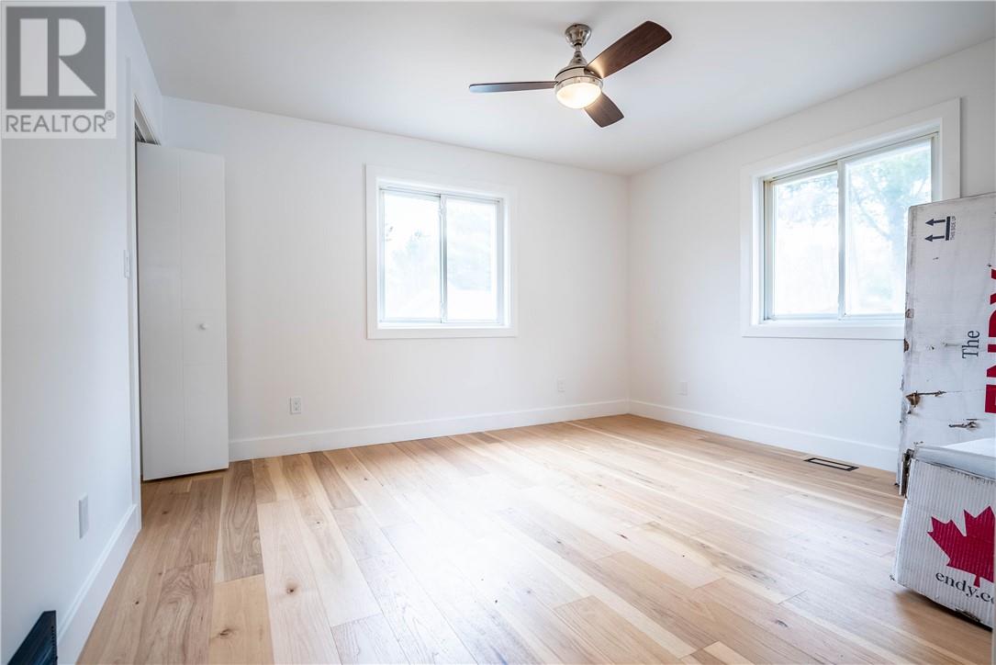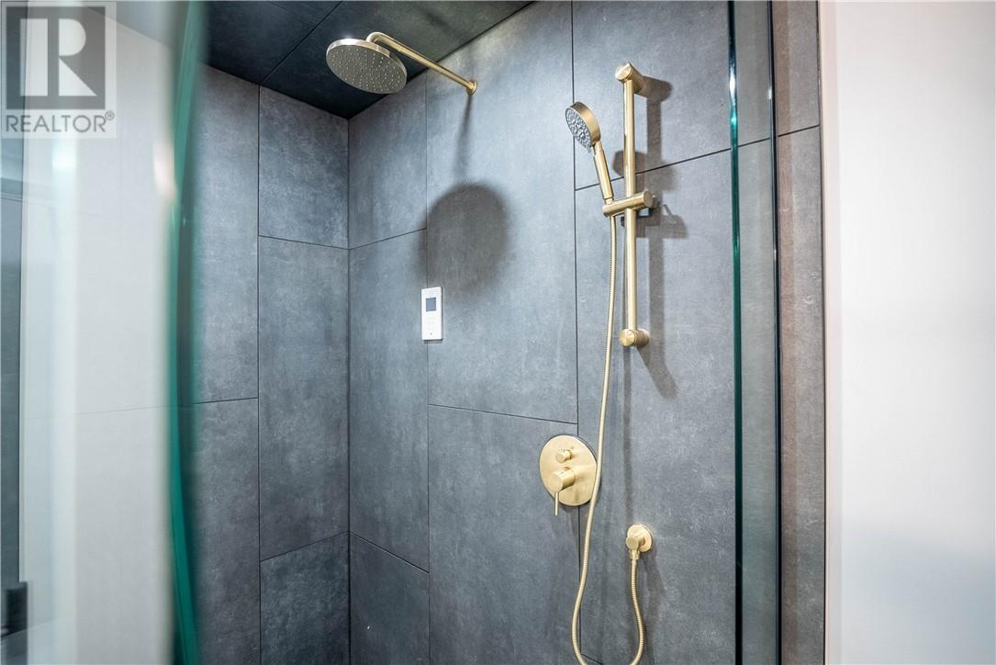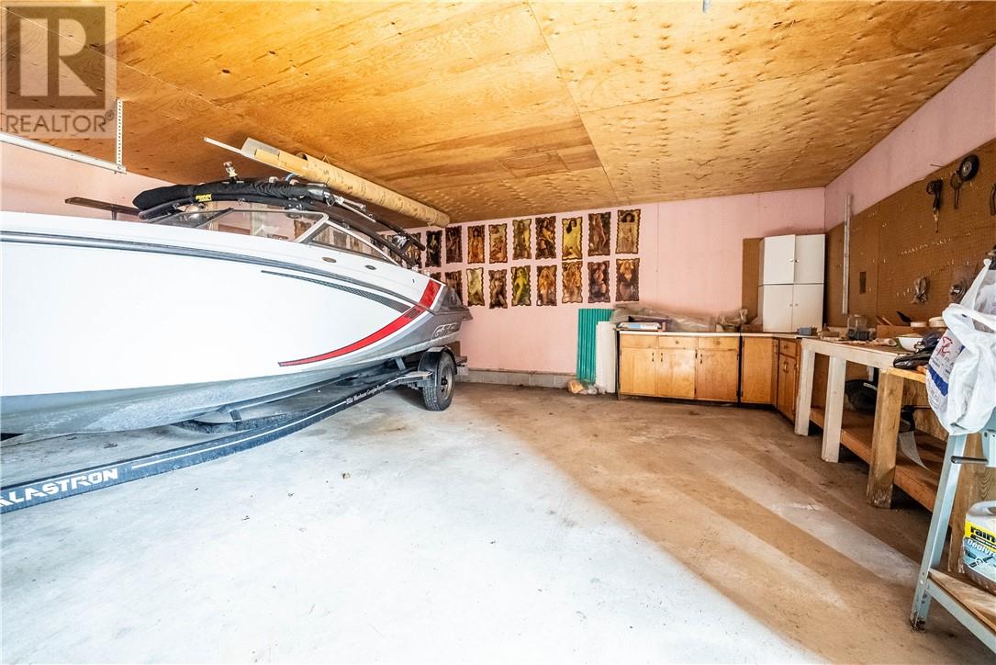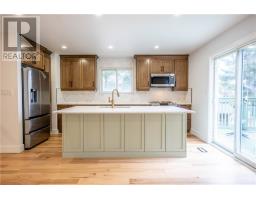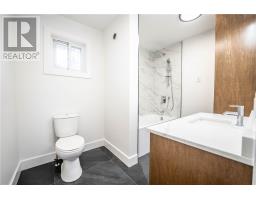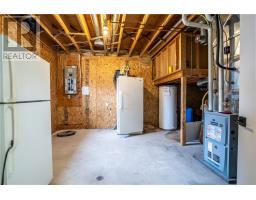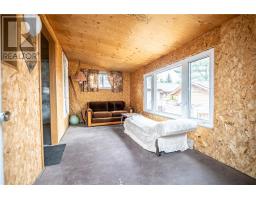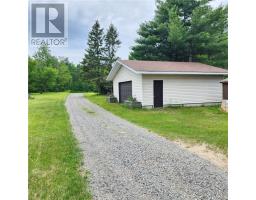3 Bedroom
2 Bathroom
Bungalow, Split Entry Bungalow
Central Air Conditioning
High-Efficiency Furnace, Wood Stove
Waterfront
$789,900
HOLY MOLY!!! A rare opportunity to purchase a year round home/cottage on one of the best lakes around known as Agnew Lake. This waterfront property is located in Nairn Hyman which is approximately 50 mins from Sudbury or 25 mins to Espanola. This 1200sqft home was built in 2000, plus there’s a 24X24 insulated detached garage, and a 31X16 Bunkie for extra guests. This home/cottage has been completed renovated top to bottom! The main floor features an open concept floor plan with a custom kitchen with quarts counters, new black stainless steel appliances, a double walkout to the massive deck that overlooks Belle Bay, 2 generous sized bedrooms, a 4 pce bath, and main floor laundry that includes a new washer/dryer. The lower level features high ceilings, a massive family room, with a cozy WETT certified woodstove, a custom bathroom with a walk-in steam shower, a 3rd bedroom, and large utility/storage area. The property is almost an acre and has over 100ft of water frontage with a sandy bottom that’s great for swimming and there’s a large fire pit area at the water’s edge. This turn-key property comes with a newer propane forced air heating, central air conditioning, Wett Certified wood stove, and newer shingles, all of the appliances, dock, gazebo, 2 storage sheds, wood shed, and even an outhouse. Agnew Lake is approximately 36 km in length and is known for its mixture of sandy beaches, rocky shoreline, and great fishing for pickerel, bass, and pike. Homes like this on Agnew Lake are a rare find. (id:47351)
Property Details
|
MLS® Number
|
2118623 |
|
Property Type
|
Single Family |
|
CommunityFeatures
|
Fishing |
|
EquipmentType
|
Propane Tank |
|
RentalEquipmentType
|
Propane Tank |
|
RoadType
|
Gravel Road |
|
StorageType
|
Storage |
|
Structure
|
Dock, Shed |
|
WaterFrontType
|
Waterfront |
Building
|
BathroomTotal
|
2 |
|
BedroomsTotal
|
3 |
|
ArchitecturalStyle
|
Bungalow, Split Entry Bungalow |
|
BasementType
|
Full |
|
CoolingType
|
Central Air Conditioning |
|
ExteriorFinish
|
Vinyl Siding |
|
FlooringType
|
Laminate, Linoleum, Carpeted |
|
FoundationType
|
Block |
|
HalfBathTotal
|
1 |
|
HeatingType
|
High-efficiency Furnace, Wood Stove |
|
RoofMaterial
|
Asphalt Shingle |
|
RoofStyle
|
Unknown |
|
StoriesTotal
|
1 |
|
Type
|
House |
|
UtilityWater
|
Sand Point |
Parking
|
Detached Garage
|
|
|
Gravel
|
|
|
Parking Space(s)
|
|
Land
|
AccessType
|
Year-round Access |
|
Acreage
|
No |
|
Sewer
|
Septic System |
|
SizeTotalText
|
32,670 - 43,559 Sqft (3/4 - 1 Ac) |
|
ZoningDescription
|
Res |
Rooms
| Level |
Type |
Length |
Width |
Dimensions |
|
Lower Level |
Storage |
|
|
14' x 11'2"" |
|
Lower Level |
2pc Bathroom |
|
|
8'7"" x 5'7"" |
|
Lower Level |
Bedroom |
|
|
8'9"" x 11'8"" |
|
Lower Level |
Recreational, Games Room |
|
|
27'8"" x 16'10"" |
|
Main Level |
4pc Bathroom |
|
|
9'10"" x 6'10"" |
|
Main Level |
Bedroom |
|
|
14'3 x 13' |
|
Main Level |
Bedroom |
|
|
14' x 13' |
|
Main Level |
Foyer |
|
|
7'6 x 10' |
|
Main Level |
Living Room |
|
|
17'10"" x 14' |
|
Main Level |
Eat In Kitchen |
|
|
15'9"" x 11'6"" |
https://www.realtor.ca/real-estate/27306005/53-coal-dock-road-nairn-centre
