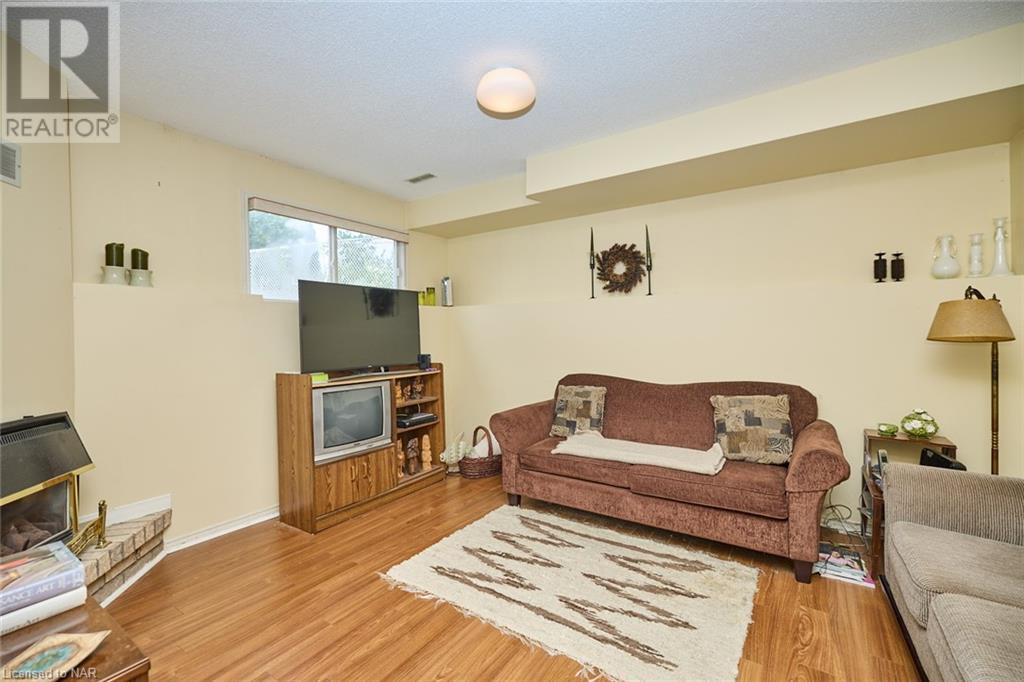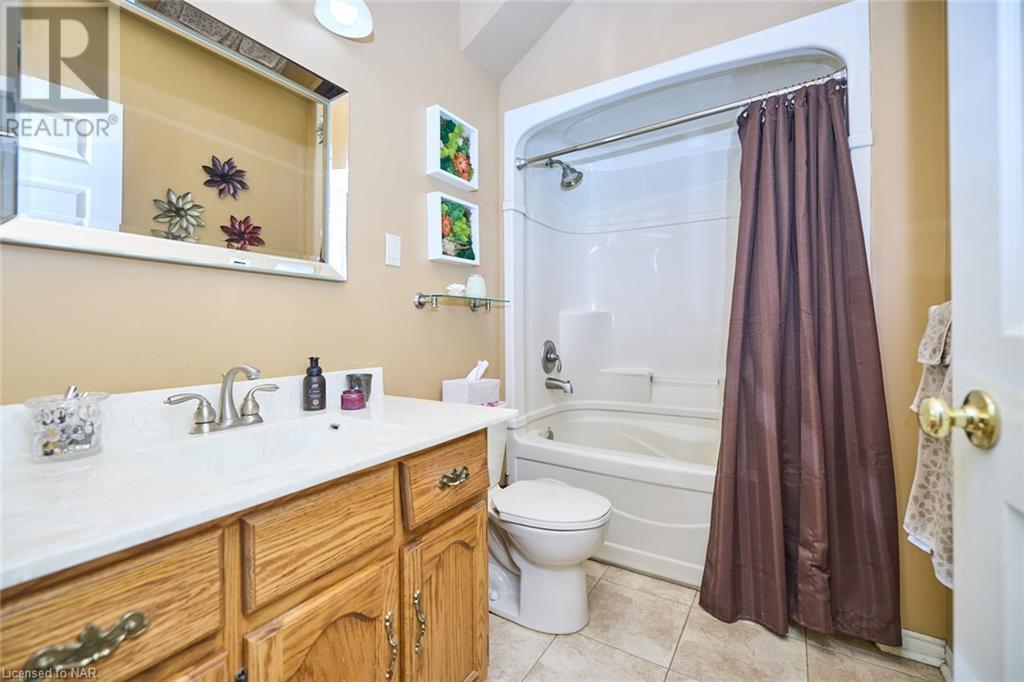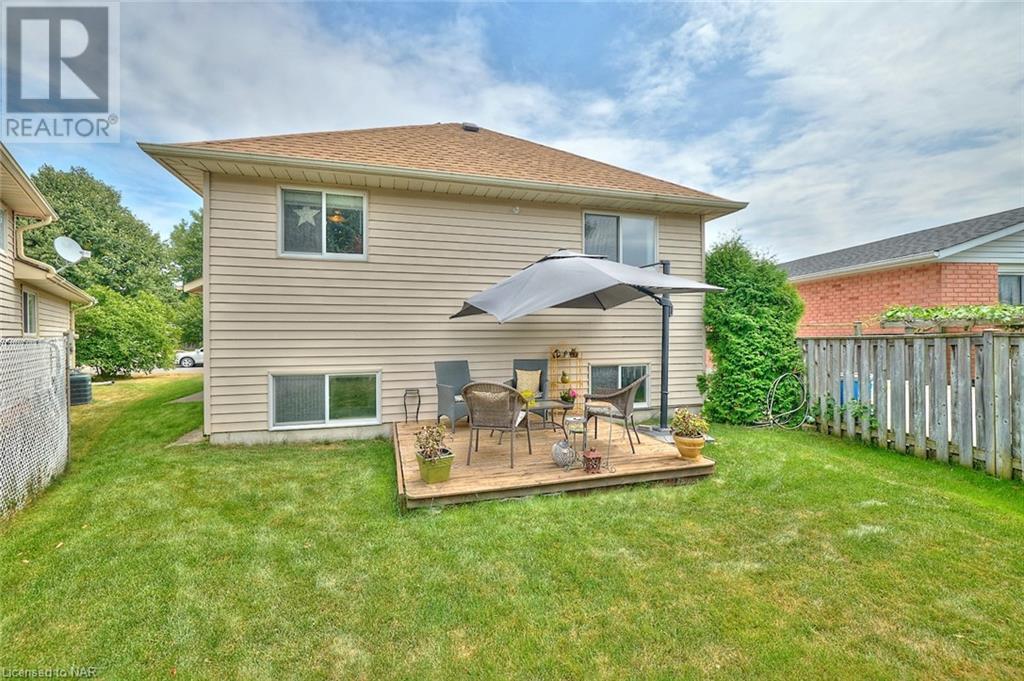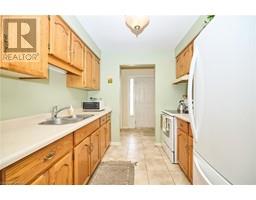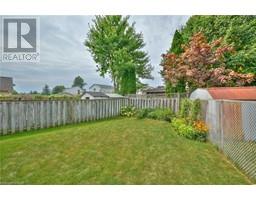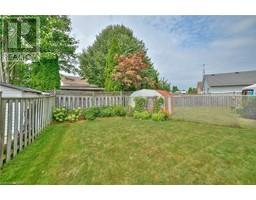$679,000
Discover this 4-level backsplit in a sought-after, tranquil, and established neighborhood, just minutes away from the edge of Niagara Falls. The home boasts 3 bedrooms and 2 full bathrooms, with an attached garage. The main floor features a spacious living room, dining area, kitchen, and dinette. The second floor houses 2 bedrooms and a 4-piece bathroom. The lower level presents a family room with a gas fireplace, perfect for hosting family and friends, alongside another 4-piece bathroom and the third bedroom. The basement provides laundry facilities and extensive storage space. The private backyard includes a patio, offering a peaceful retreat to enjoy the surroundings. Recent updates encompass a new roof in 2019, Furnace and A/C in 2013, and hot water tank in 2023. Seize the opportunity to make this property yours; schedule your viewing today! (id:47351)
Open House
This property has open houses!
2:00 pm
Ends at:4:00 pm
Meet Jolanta Nowakowski
Property Details
| MLS® Number | 40634295 |
| Property Type | Single Family |
| AmenitiesNearBy | Public Transit |
| EquipmentType | Water Heater |
| Features | Sump Pump |
| ParkingSpaceTotal | 3 |
| RentalEquipmentType | Water Heater |
Building
| BathroomTotal | 2 |
| BedroomsAboveGround | 2 |
| BedroomsBelowGround | 1 |
| BedroomsTotal | 3 |
| Appliances | Dryer, Refrigerator, Stove, Washer, Window Coverings |
| BasementDevelopment | Finished |
| BasementType | Full (finished) |
| ConstructedDate | 1990 |
| ConstructionStyleAttachment | Detached |
| CoolingType | Central Air Conditioning |
| ExteriorFinish | Brick |
| FireplacePresent | Yes |
| FireplaceTotal | 1 |
| FoundationType | Poured Concrete |
| HeatingFuel | Natural Gas |
| HeatingType | Forced Air |
| SizeInterior | 1320 Sqft |
| Type | House |
| UtilityWater | Municipal Water |
Parking
| Attached Garage |
Land
| Acreage | No |
| LandAmenities | Public Transit |
| Sewer | Municipal Sewage System |
| SizeDepth | 100 Ft |
| SizeFrontage | 65 Ft |
| SizeTotalText | Under 1/2 Acre |
| ZoningDescription | R1 |
Rooms
| Level | Type | Length | Width | Dimensions |
|---|---|---|---|---|
| Second Level | 4pc Bathroom | Measurements not available | ||
| Second Level | Bedroom | 12'11'' x 8'11'' | ||
| Second Level | Primary Bedroom | 14'2'' x 9'10'' | ||
| Basement | Laundry Room | Measurements not available | ||
| Basement | Utility Room | Measurements not available | ||
| Lower Level | 4pc Bathroom | Measurements not available | ||
| Lower Level | Bedroom | 13'0'' x 8'1'' | ||
| Lower Level | Family Room | 15'2'' x 12'5'' | ||
| Main Level | Foyer | 6'8'' x 4'8'' | ||
| Main Level | Dinette | 12'4'' x 8'4'' | ||
| Main Level | Living Room/dining Room | 23'4'' x 11'2'' | ||
| Main Level | Kitchen | 8'6'' x 8'6'' |
https://www.realtor.ca/real-estate/27305300/7395-alex-avenue-niagara-falls
























