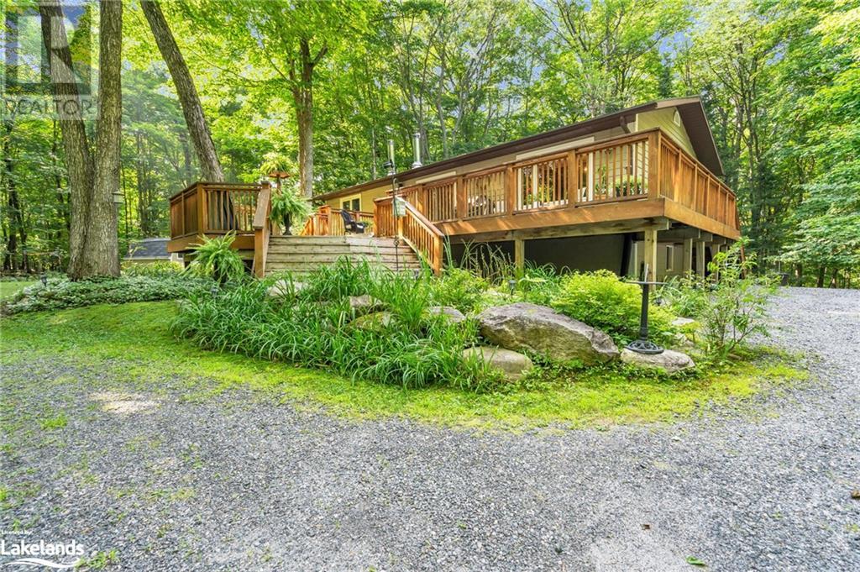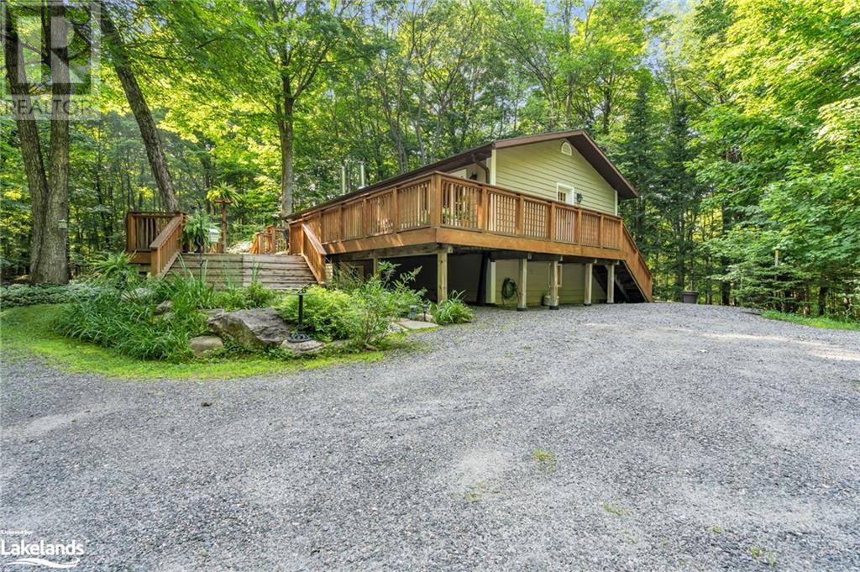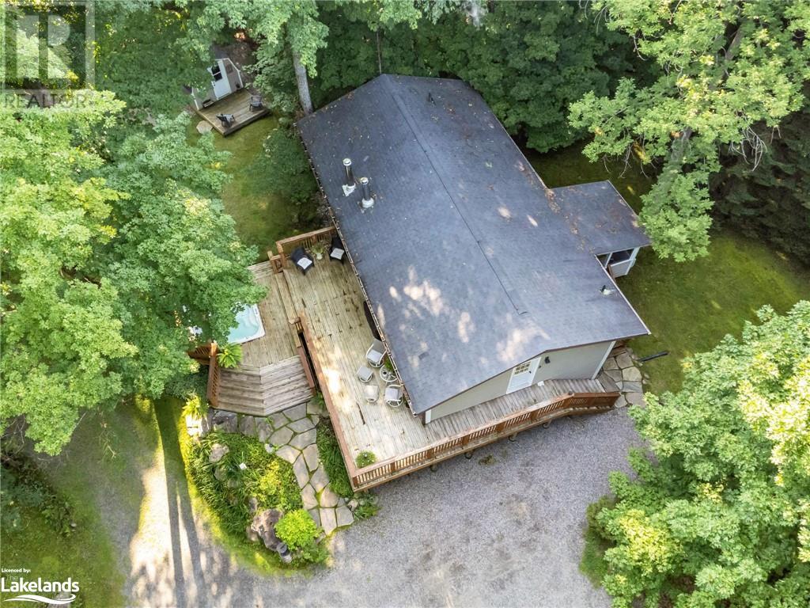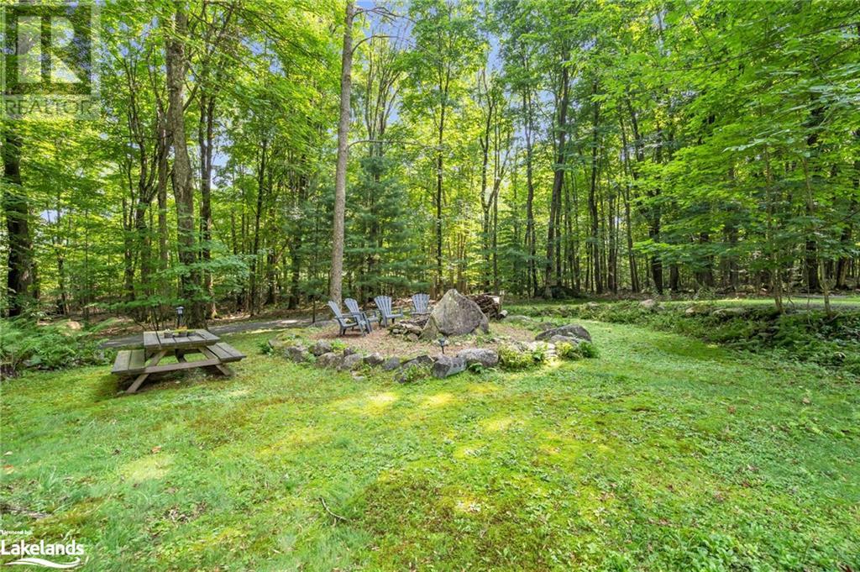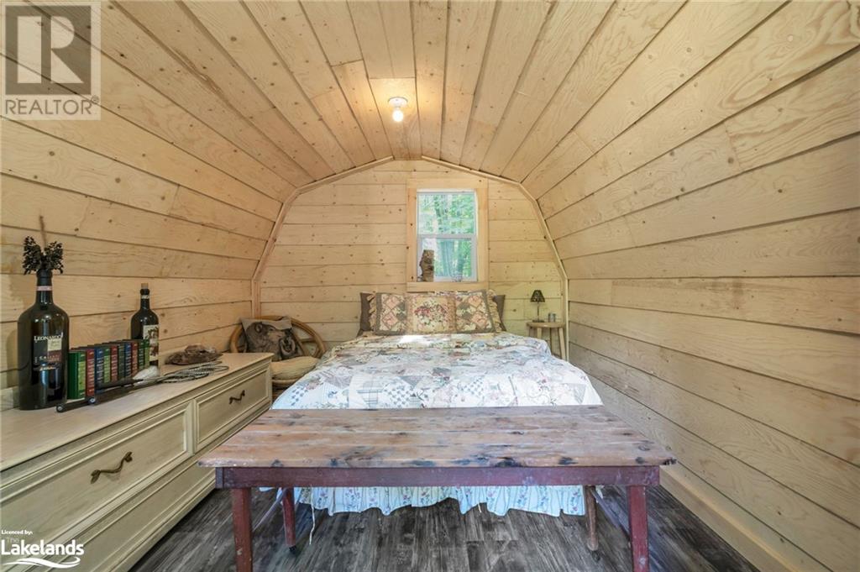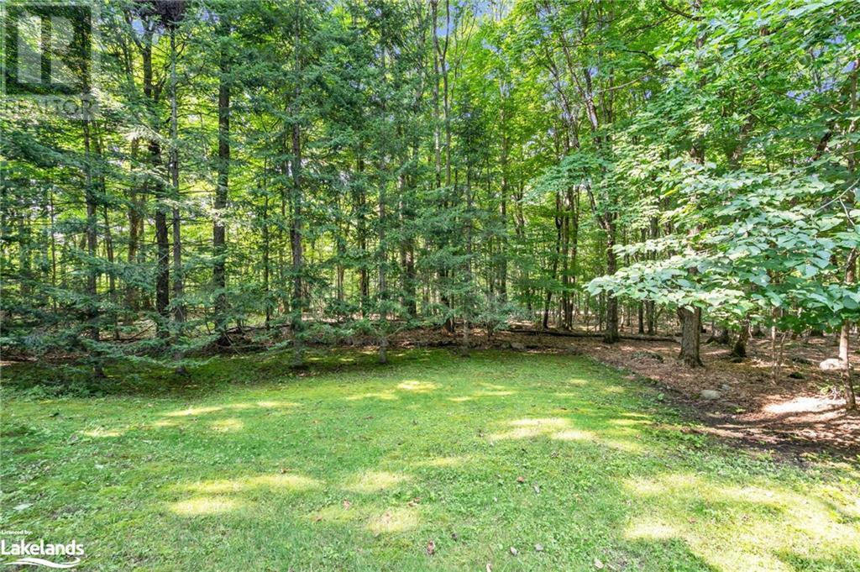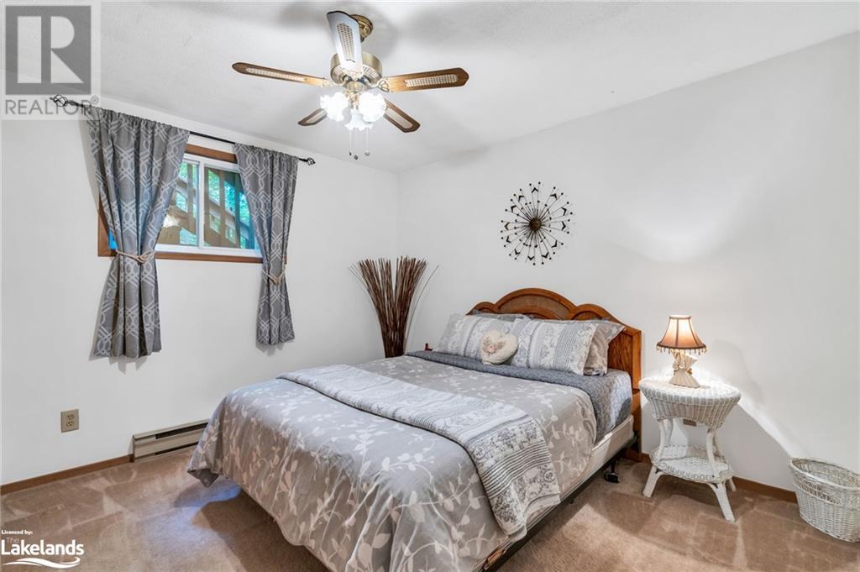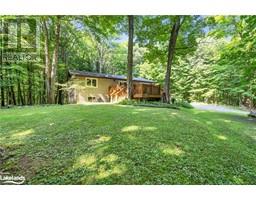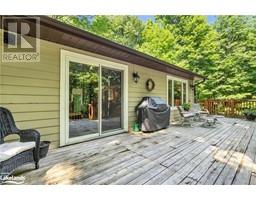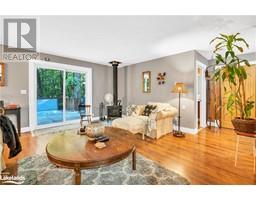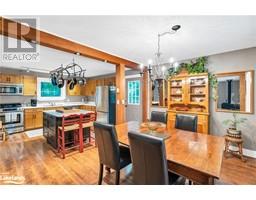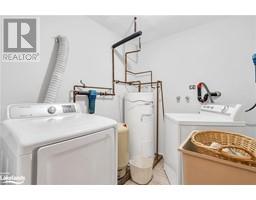4 Bedroom
3 Bathroom
2166 sqft
Raised Bungalow
Fireplace
None
Baseboard Heaters
Acreage
$699,999
Welcome to this enchanting retreat, nestled on 4.3 acres in the heart of Muskoka, just 15 minutes from Port Carling. This unique 2-storey raised bungalow blends seamlessly with the lush Muskoka forest, offering a tranquil escape from everyday life. As you ascend the winding driveway, you'll feel a sense of privacy, perfect for unwinding. The front deck, with its sunken hot tub, provides an ideal spot to relax and take in the natural beauty around you. Inside, the open-concept design creates a spacious atmosphere, giving you the feeling of living among the treetops. This 2,200 sq. ft. home features 4 bedrooms and 3 full bathrooms, including a main floor primary bedroom with a 3-piece ensuite. The lower level includes three additional bedrooms and a recreational room, perfect for a growing family or guests. The property boasts several updates, including a new roof in 2016, a new deck in 2010, a hot tub in 2009, and updated windows (dining, sliding doors, and primary bedroom) in 2010. Additionally, there's a cozy 140 sq. ft., 4-season insulated and heated bunkie with a fridge, built in 2020, perfect for visiting friends or family. Backing onto The Rock golf course, this property offers easy access to the clubhouse and fine dining. Situated between Lake Rosseau and Bruce Lake, it opens the door to the best of Muskoka living. With nearby lake access, this location is a dream getaway for families or a great short-term rental opportunity to add to your portfolio. (id:47351)
Property Details
|
MLS® Number
|
40634451 |
|
Property Type
|
Single Family |
|
AmenitiesNearBy
|
Golf Nearby, Marina |
|
CommunityFeatures
|
Quiet Area |
|
Features
|
Country Residential, Recreational |
|
ParkingSpaceTotal
|
10 |
Building
|
BathroomTotal
|
3 |
|
BedroomsAboveGround
|
4 |
|
BedroomsTotal
|
4 |
|
Appliances
|
Central Vacuum, Dishwasher, Dryer, Refrigerator, Stove, Washer, Window Coverings, Hot Tub |
|
ArchitecturalStyle
|
Raised Bungalow |
|
BasementDevelopment
|
Finished |
|
BasementType
|
Full (finished) |
|
ConstructedDate
|
1989 |
|
ConstructionMaterial
|
Wood Frame |
|
ConstructionStyleAttachment
|
Detached |
|
CoolingType
|
None |
|
ExteriorFinish
|
Wood, Shingles |
|
FireplaceFuel
|
Wood |
|
FireplacePresent
|
Yes |
|
FireplaceTotal
|
1 |
|
FireplaceType
|
Other - See Remarks |
|
FoundationType
|
Wood |
|
HeatingType
|
Baseboard Heaters |
|
StoriesTotal
|
1 |
|
SizeInterior
|
2166 Sqft |
|
Type
|
House |
|
UtilityWater
|
Drilled Well |
Land
|
AccessType
|
Road Access |
|
Acreage
|
Yes |
|
LandAmenities
|
Golf Nearby, Marina |
|
Sewer
|
Septic System |
|
SizeDepth
|
137 Ft |
|
SizeFrontage
|
898 Ft |
|
SizeIrregular
|
4.33 |
|
SizeTotal
|
4.33 Ac|2 - 4.99 Acres |
|
SizeTotalText
|
4.33 Ac|2 - 4.99 Acres |
|
ZoningDescription
|
Ru1 |
Rooms
| Level |
Type |
Length |
Width |
Dimensions |
|
Basement |
3pc Bathroom |
|
|
Measurements not available |
|
Lower Level |
Family Room |
|
|
22'11'' x 19'5'' |
|
Main Level |
Bedroom |
|
|
11'8'' x 12'3'' |
|
Main Level |
Bedroom |
|
|
11'8'' x 13'11'' |
|
Main Level |
Bedroom |
|
|
7'5'' x 13'1'' |
|
Main Level |
Foyer |
|
|
10'1'' x 9'4'' |
|
Main Level |
3pc Bathroom |
|
|
6'4'' x 8'7'' |
|
Main Level |
Full Bathroom |
|
|
5'2'' x 8'7'' |
|
Main Level |
Primary Bedroom |
|
|
10'9'' x 16'0'' |
|
Main Level |
Other |
|
|
11'10'' x 8'4'' |
|
Main Level |
Living Room |
|
|
23'0'' x 12'3'' |
|
Main Level |
Dining Room |
|
|
9'1'' x 12'6'' |
|
Main Level |
Kitchen |
|
|
13'11'' x 12'6'' |
Utilities
https://www.realtor.ca/real-estate/27301884/1047-sands-road-minett
