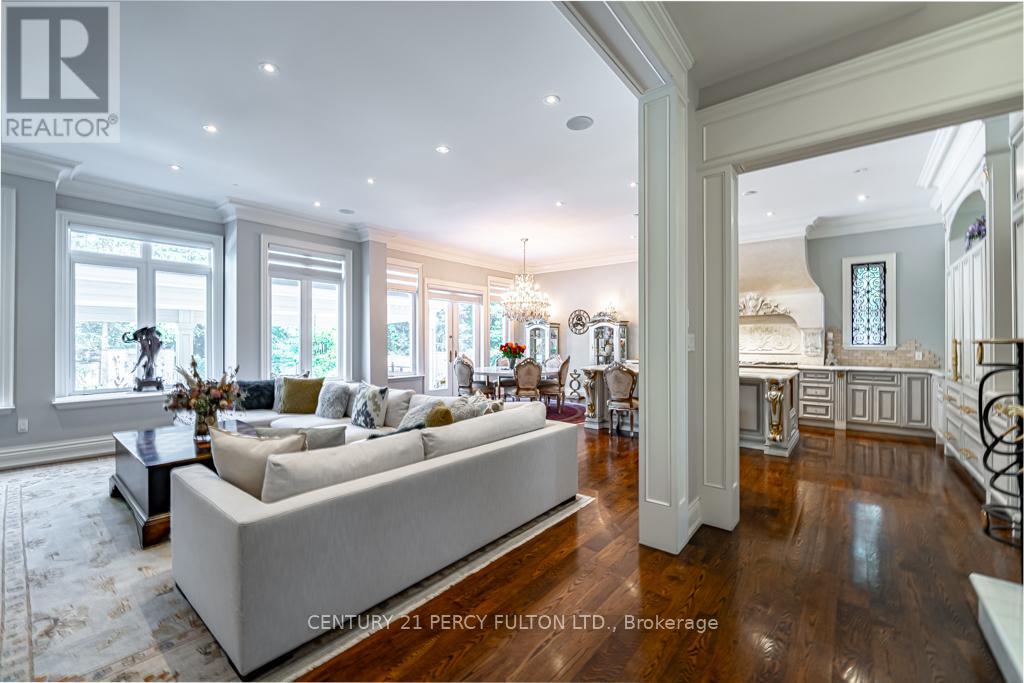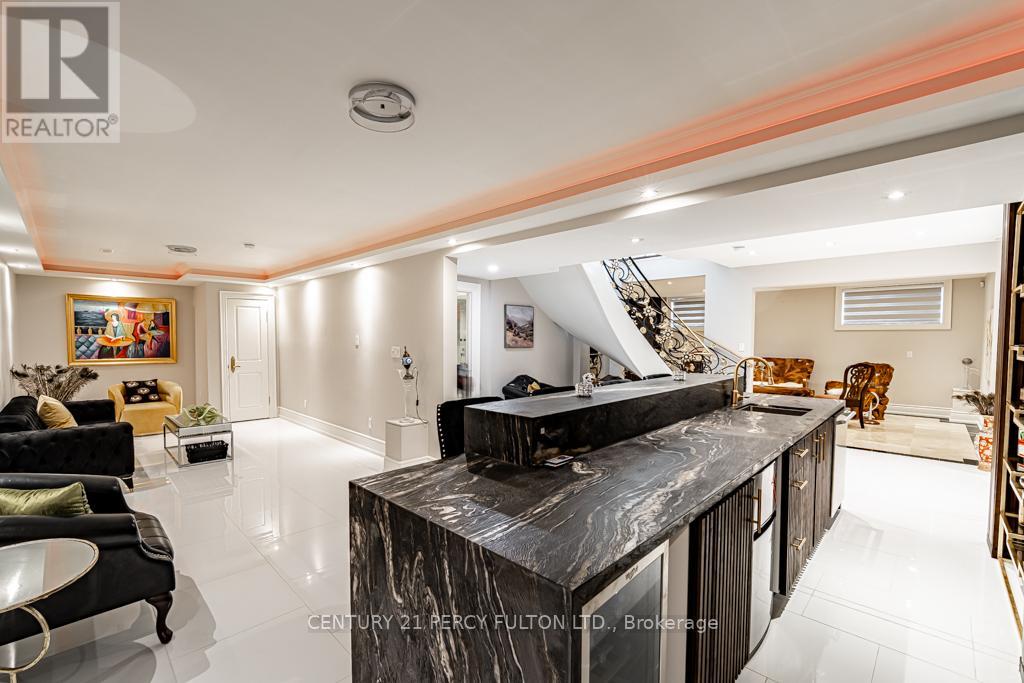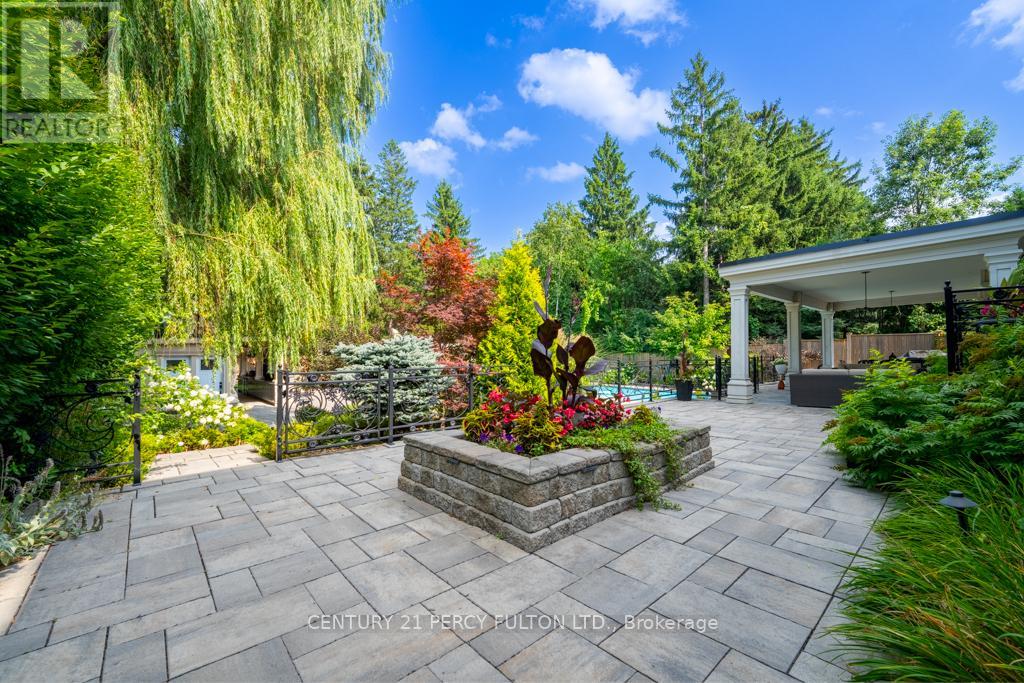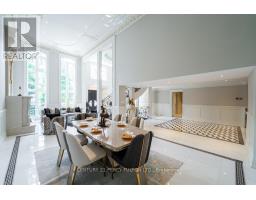9 Bedroom
13 Bathroom
Fireplace
Inground Pool
Central Air Conditioning
Forced Air
$7,398,000
Discover one of the most extraordinary estates in South Richvale, offering around 8,000 SF of meticulously designed living space on a sprawling 0.5-acre lot. With around 85 feet of gated frontage, this estate is a true gem in an affluent neighborhood. The home features 8 spacious bedrooms, 9 luxurious washrooms, and soaring 18Ftceilings W/24K Gold Leaf Moldings. The primary suite offers a resort-like experience, blending relaxation and comfort seamlessly. The expansive interior is adorned with natural slab marble, 24K gold leaf moldings, and a gourmet kitchen equipped with a Subzero fridge. The parklike grounds include a large pool, jacuzzi, gazebo, and outdoor bar, making it a true entertainer's paradise. The lower level is complete with a wine tasting room, Bar, recreation room, and lounge area, embodying elegance and luxury in every detail. You shouldn't Miss your dream house. Your search will stop right here. Make a showing today! **** EXTRAS **** Fridge (2+3), Wolf Range, Dishwasher (2), Hood Fan, Washer & Dryer, Cac (2), Furnace (2), HWT, Hepa Filter/Humidifier. Security System, All Elfs, All Window Coverings, Sprinkler System, Outdoor Furniture, Gdo & Remotes, Pool Table. (id:47351)
Property Details
|
MLS® Number
|
N9258281 |
|
Property Type
|
Single Family |
|
Community Name
|
South Richvale |
|
ParkingSpaceTotal
|
14 |
|
PoolType
|
Inground Pool |
Building
|
BathroomTotal
|
13 |
|
BedroomsAboveGround
|
8 |
|
BedroomsBelowGround
|
1 |
|
BedroomsTotal
|
9 |
|
Appliances
|
Central Vacuum |
|
BasementDevelopment
|
Finished |
|
BasementFeatures
|
Separate Entrance |
|
BasementType
|
N/a (finished) |
|
ConstructionStyleAttachment
|
Detached |
|
CoolingType
|
Central Air Conditioning |
|
ExteriorFinish
|
Concrete |
|
FireplacePresent
|
Yes |
|
FlooringType
|
Marble, Hardwood |
|
FoundationType
|
Unknown |
|
HalfBathTotal
|
1 |
|
HeatingFuel
|
Natural Gas |
|
HeatingType
|
Forced Air |
|
StoriesTotal
|
2 |
|
Type
|
House |
|
UtilityWater
|
Municipal Water |
Parking
Land
|
Acreage
|
No |
|
Sewer
|
Sanitary Sewer |
|
SizeDepth
|
255 Ft |
|
SizeFrontage
|
85 Ft |
|
SizeIrregular
|
85 X 255 Ft |
|
SizeTotalText
|
85 X 255 Ft |
Rooms
| Level |
Type |
Length |
Width |
Dimensions |
|
Second Level |
Bedroom 5 |
5.64 m |
4.6 m |
5.64 m x 4.6 m |
|
Second Level |
Primary Bedroom |
7.6 m |
5.77 m |
7.6 m x 5.77 m |
|
Second Level |
Bedroom 2 |
6.1 m |
4.86 m |
6.1 m x 4.86 m |
|
Second Level |
Bedroom 3 |
3.94 m |
3.49 m |
3.94 m x 3.49 m |
|
Second Level |
Bedroom 4 |
5.63 m |
4.34 m |
5.63 m x 4.34 m |
|
Basement |
Recreational, Games Room |
9.6 m |
4.9 m |
9.6 m x 4.9 m |
|
Main Level |
Living Room |
9.74 m |
4.06 m |
9.74 m x 4.06 m |
|
Main Level |
Dining Room |
9.74 m |
4.06 m |
9.74 m x 4.06 m |
|
Main Level |
Office |
4.27 m |
3.7 m |
4.27 m x 3.7 m |
|
Main Level |
Family Room |
5.63 m |
5.5 m |
5.63 m x 5.5 m |
|
Main Level |
Kitchen |
8.12 m |
4.62 m |
8.12 m x 4.62 m |
|
Main Level |
Primary Bedroom |
6 m |
5.76 m |
6 m x 5.76 m |
https://www.realtor.ca/real-estate/27301333/7-fairview-avenue-richmond-hill-south-richvale-south-richvale
















































































