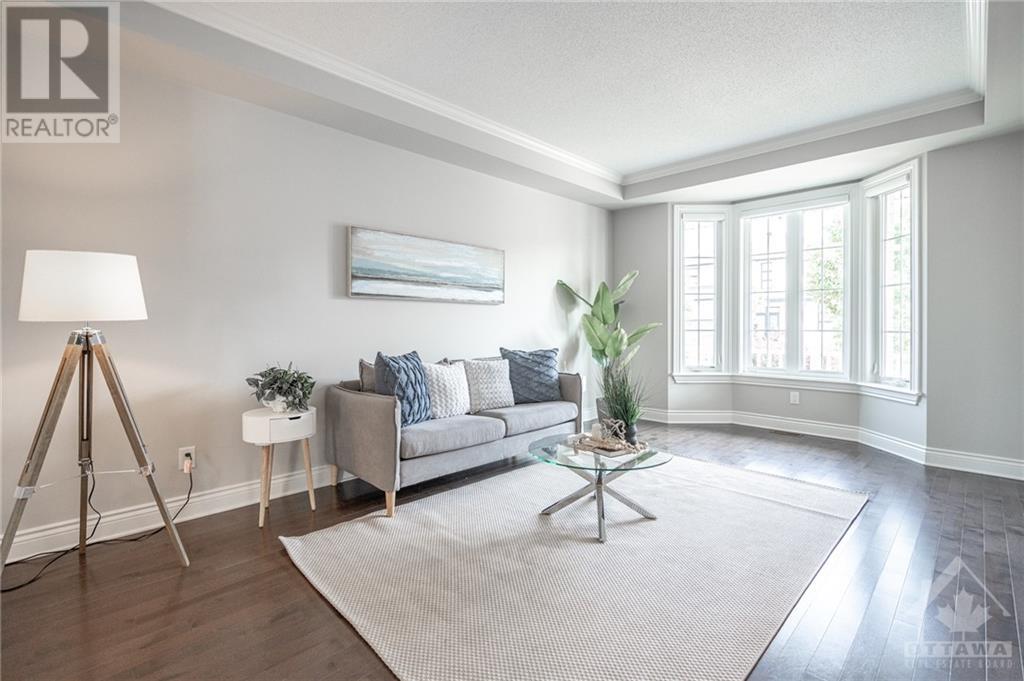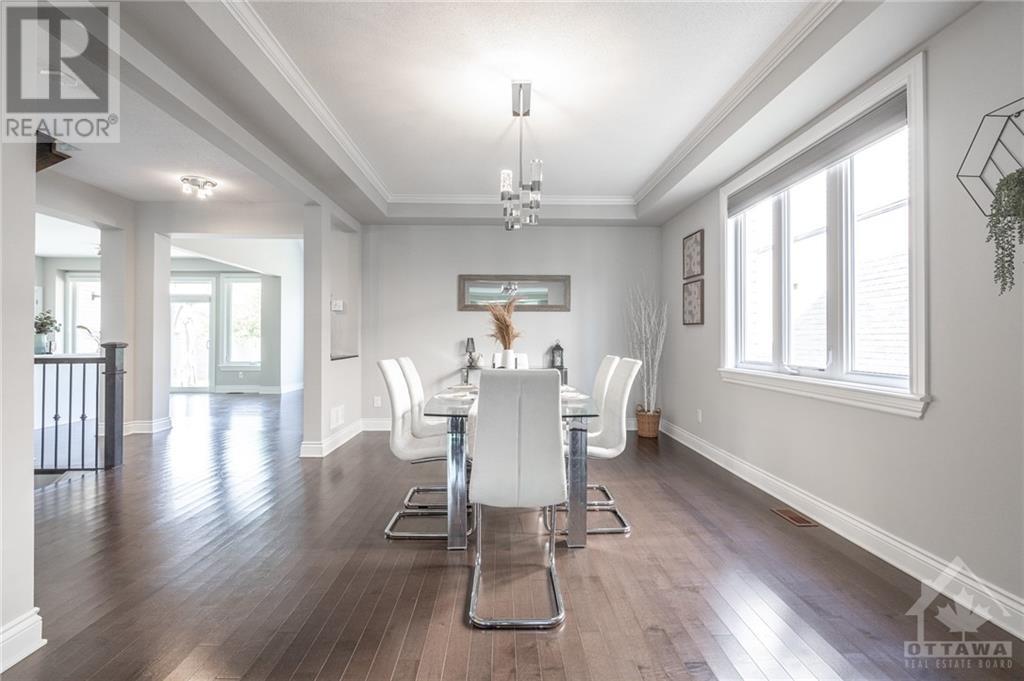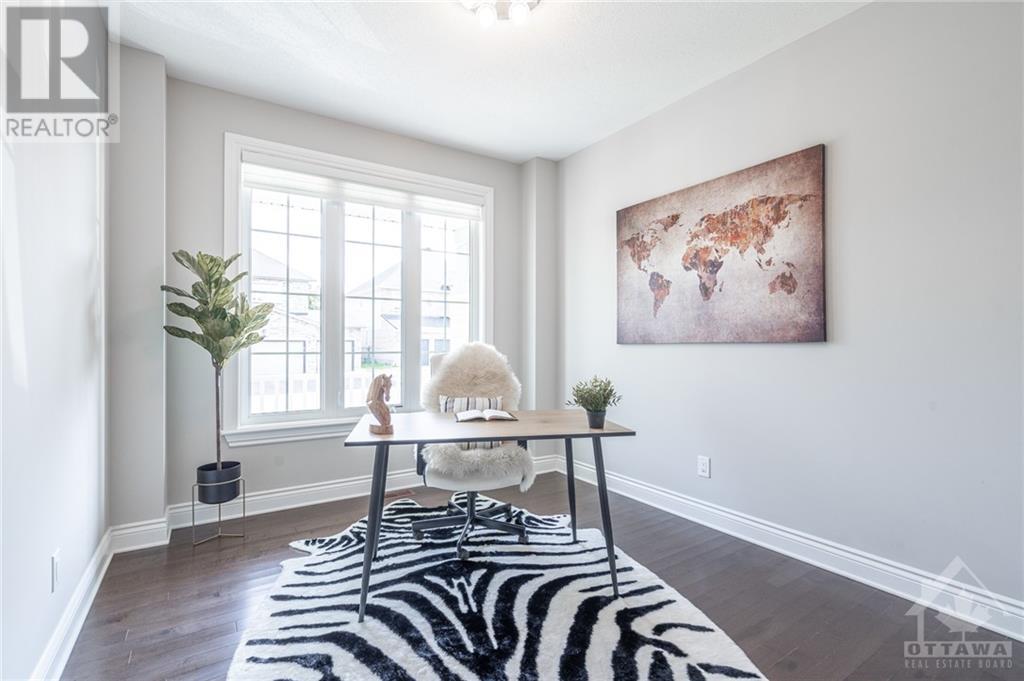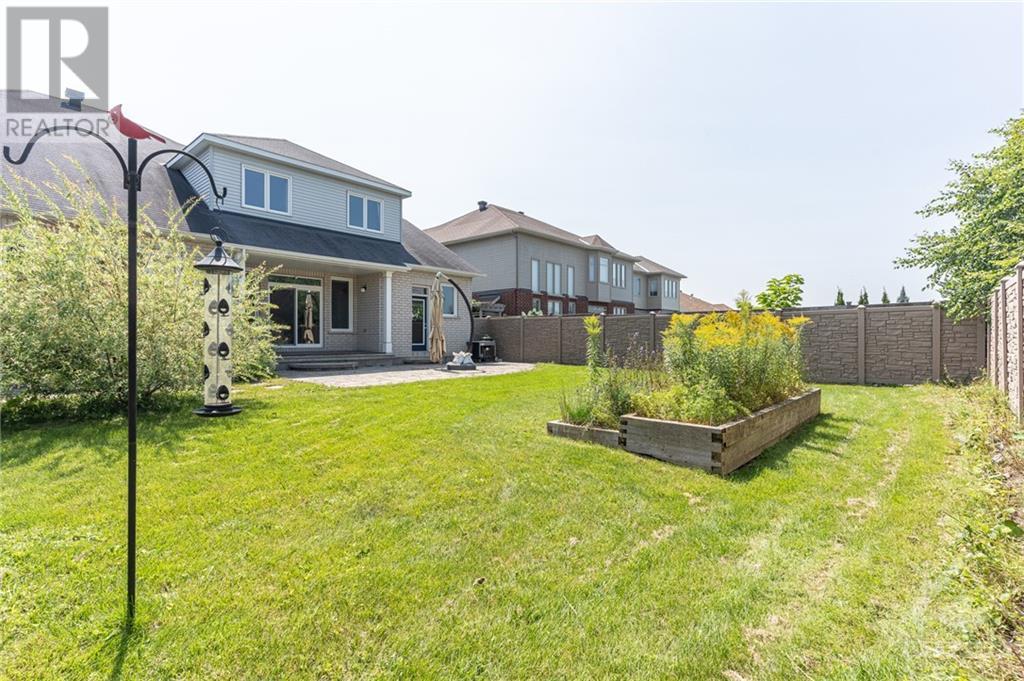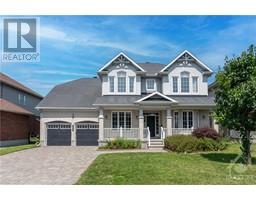5 Bedroom
5 Bathroom
Fireplace
Central Air Conditioning
Forced Air
$1,499,000
Welcome this beautiful neighbourhood of "The Landing" in Riverside South! This dream house will surely impress. This modern design home sits on 60 x 120 feet premium lot with 3 car garage attached, boasting 4500+ SF of finished living space (3745+1500 finished basement). Features 5 beds, 5 baths, 1 office and 1 Multi-purpose Rm, w/over 200K on upgrades, Main floor features 9ft ceilings with a open to below family room, the kitchen w/large island & pantry opens to family room with lots of windows & a fireplace, 2nd floor consists of 4 beds including the primary bed with big ensuite & huge walking in closet, The 2nd & 3rd bedrooms share a Jack&Jill full bath & 4th bedroom is a great guest room with ensuite. Fully finished basement with large living areas, bar, 1 full bath, 1 bedroom & a Multi-purpose Room 1 storage and 1 big closet with shoe rack. also the bonus custom build bathtub is great for Children or pets coming back from out door play, Book a visit to this beautiful home today! (id:47351)
Property Details
|
MLS® Number
|
1407318 |
|
Property Type
|
Single Family |
|
Neigbourhood
|
The Landing at Riverside South |
|
ParkingSpaceTotal
|
7 |
Building
|
BathroomTotal
|
5 |
|
BedroomsAboveGround
|
4 |
|
BedroomsBelowGround
|
1 |
|
BedroomsTotal
|
5 |
|
BasementDevelopment
|
Finished |
|
BasementType
|
Full (finished) |
|
ConstructedDate
|
2014 |
|
ConstructionStyleAttachment
|
Detached |
|
CoolingType
|
Central Air Conditioning |
|
ExteriorFinish
|
Brick |
|
FireplacePresent
|
Yes |
|
FireplaceTotal
|
2 |
|
FlooringType
|
Hardwood, Tile, Vinyl |
|
FoundationType
|
Poured Concrete |
|
HalfBathTotal
|
1 |
|
HeatingFuel
|
Natural Gas |
|
HeatingType
|
Forced Air |
|
StoriesTotal
|
2 |
|
Type
|
House |
|
UtilityWater
|
Municipal Water |
Parking
Land
|
Acreage
|
No |
|
Sewer
|
Municipal Sewage System |
|
SizeDepth
|
120 Ft |
|
SizeFrontage
|
60 Ft |
|
SizeIrregular
|
60 Ft X 120 Ft |
|
SizeTotalText
|
60 Ft X 120 Ft |
|
ZoningDescription
|
Res |
Rooms
| Level |
Type |
Length |
Width |
Dimensions |
|
Second Level |
Primary Bedroom |
|
|
20'0" x 13'0" |
|
Second Level |
Bedroom |
|
|
10'1" x 13'2" |
|
Second Level |
Bedroom |
|
|
12'1" x 14'0" |
|
Second Level |
Bedroom |
|
|
14'3" x 12'0" |
|
Second Level |
Laundry Room |
|
|
Measurements not available |
|
Basement |
Hobby Room |
|
|
Measurements not available |
|
Basement |
Bedroom |
|
|
11'5" x 12'6" |
|
Basement |
3pc Bathroom |
|
|
Measurements not available |
|
Basement |
Recreation Room |
|
|
Measurements not available |
|
Basement |
Storage |
|
|
Measurements not available |
|
Basement |
Utility Room |
|
|
Measurements not available |
|
Main Level |
Living Room |
|
|
12'0" x 17'6" |
|
Main Level |
Dining Room |
|
|
12'0" x 17'6" |
|
Main Level |
Office |
|
|
10'0" x 11'4" |
|
Main Level |
Family Room/fireplace |
|
|
21'0" x 17'1" |
|
Main Level |
Kitchen |
|
|
16'7" x 10'9" |
|
Main Level |
Mud Room |
|
|
9'0" x 8'0" |
https://www.realtor.ca/real-estate/27298959/289-trailgate-street-ottawa-the-landing-at-riverside-south



