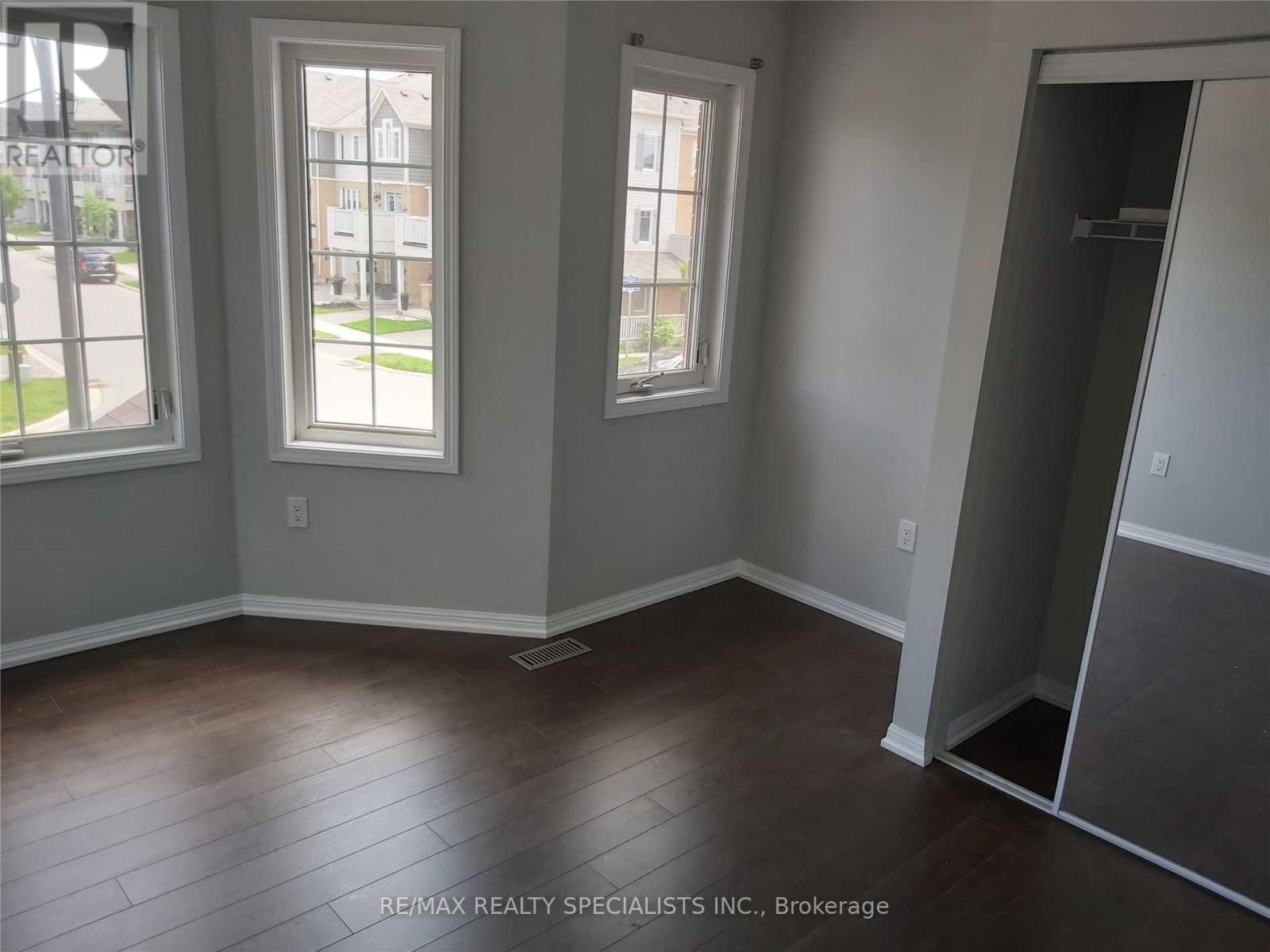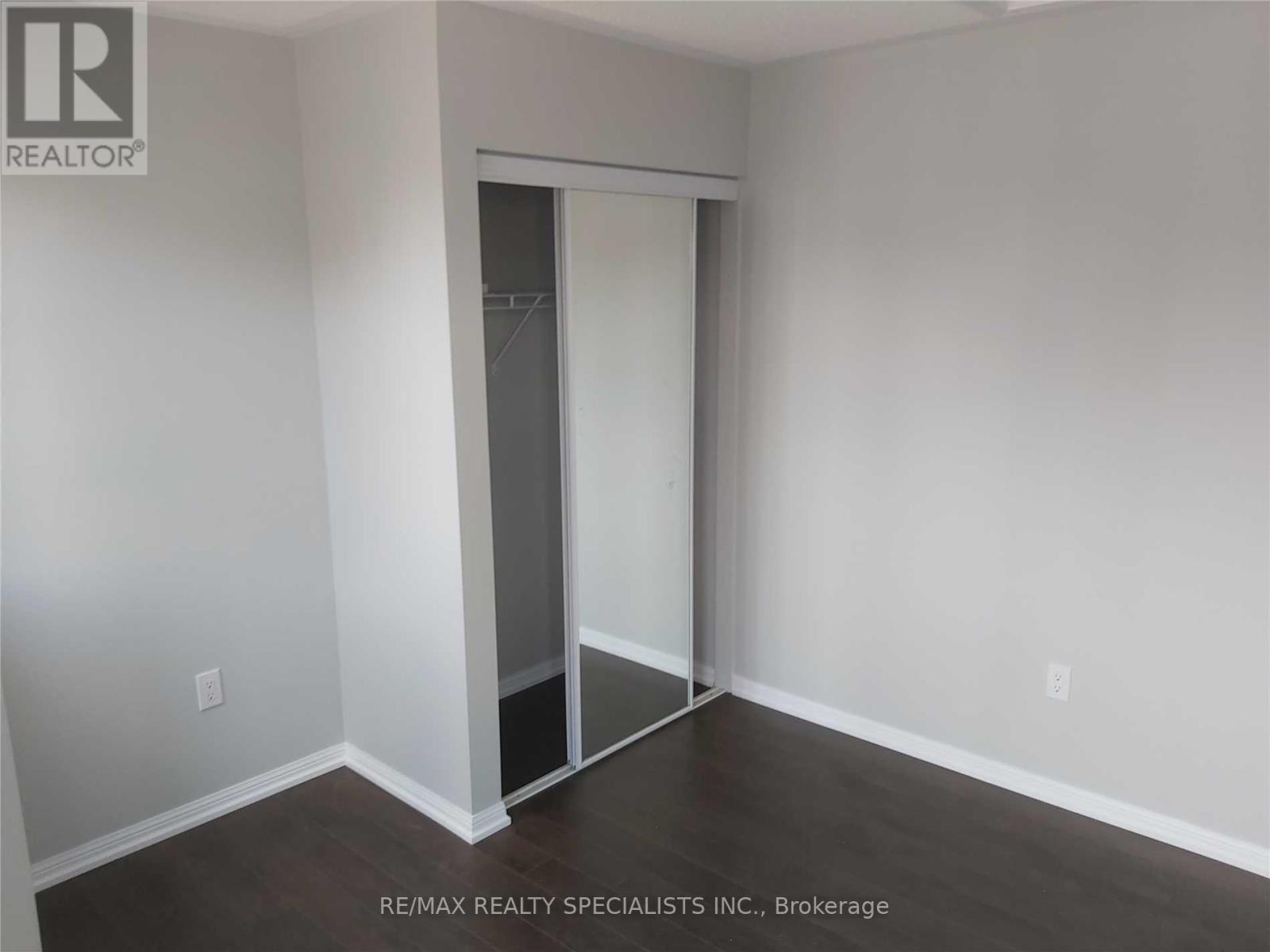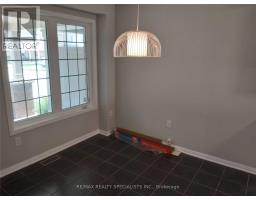3 Bedroom
2 Bathroom
Central Air Conditioning
Forced Air
$899,000
Close To Parks And Beautiful Walking Trails, This Gorgeous Remodeled Townhouse Unit Features 3 Bedroom 2 Bathroom With A Built In Garage. Laminate Floors Throughout. Only Carpet Is On The Stairs. Eat-In Kitchen With A Breakfast Bar And The Whole Family To Enjoy Meals Together. Quiet Street Very Family Orientated Neighbourhood. This Home Is Perfect For A Fresh Start, Do Not Hesitate As It Will Not Last! (id:47351)
Property Details
|
MLS® Number
|
W9256454 |
|
Property Type
|
Single Family |
|
Community Name
|
Harrison |
|
AmenitiesNearBy
|
Park, Public Transit, Schools |
|
Features
|
Wooded Area |
|
ParkingSpaceTotal
|
2 |
Building
|
BathroomTotal
|
2 |
|
BedroomsAboveGround
|
3 |
|
BedroomsTotal
|
3 |
|
Appliances
|
Blinds, Window Coverings |
|
BasementDevelopment
|
Unfinished |
|
BasementType
|
N/a (unfinished) |
|
ConstructionStyleAttachment
|
Attached |
|
CoolingType
|
Central Air Conditioning |
|
ExteriorFinish
|
Brick |
|
FlooringType
|
Ceramic, Laminate |
|
FoundationType
|
Concrete |
|
HalfBathTotal
|
1 |
|
HeatingFuel
|
Natural Gas |
|
HeatingType
|
Forced Air |
|
StoriesTotal
|
2 |
|
Type
|
Row / Townhouse |
|
UtilityWater
|
Municipal Water |
Parking
Land
|
Acreage
|
No |
|
LandAmenities
|
Park, Public Transit, Schools |
|
Sewer
|
Sanitary Sewer |
|
SizeDepth
|
80 Ft ,4 In |
|
SizeFrontage
|
23 Ft |
|
SizeIrregular
|
23 X 80.38 Ft |
|
SizeTotalText
|
23 X 80.38 Ft|under 1/2 Acre |
Rooms
| Level |
Type |
Length |
Width |
Dimensions |
|
Second Level |
Primary Bedroom |
|
|
Measurements not available |
|
Second Level |
Bedroom 2 |
|
|
Measurements not available |
|
Second Level |
Bedroom 3 |
|
|
Measurements not available |
|
Main Level |
Kitchen |
|
|
Measurements not available |
|
Main Level |
Dining Room |
|
|
Measurements not available |
|
Main Level |
Living Room |
|
|
Measurements not available |
https://www.realtor.ca/real-estate/27296713/271-mortimer-crescent-milton-harrison-harrison




















