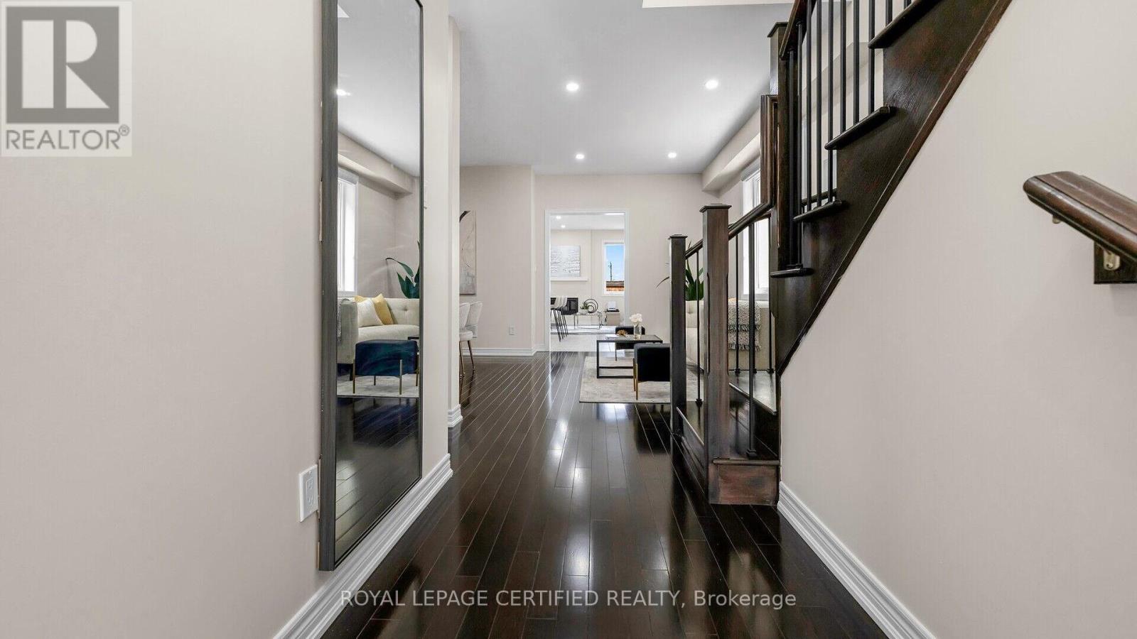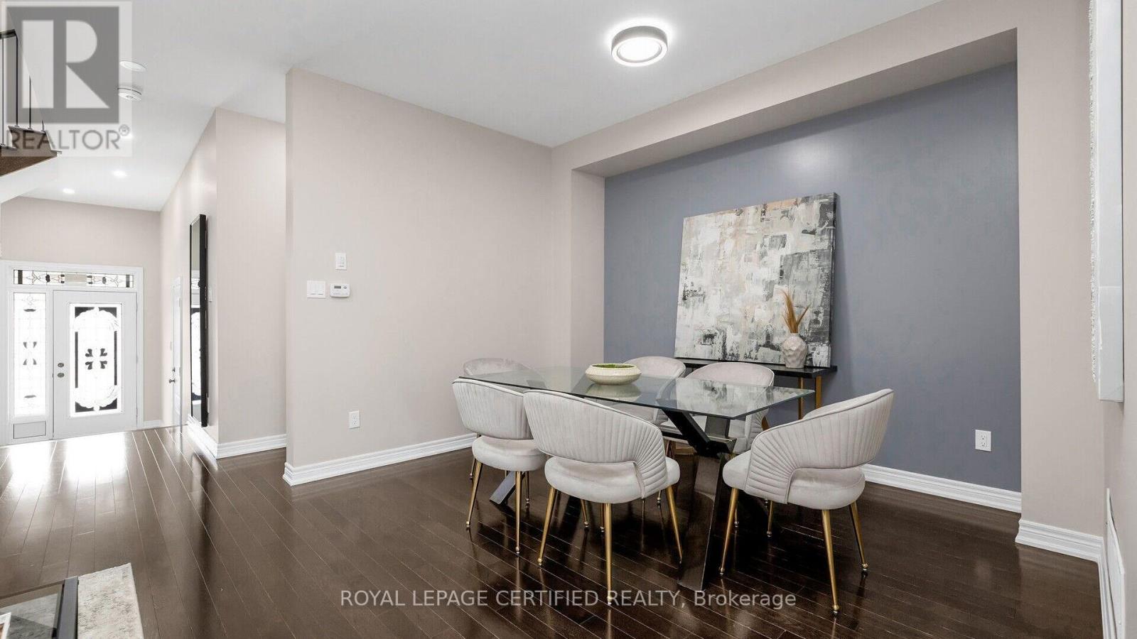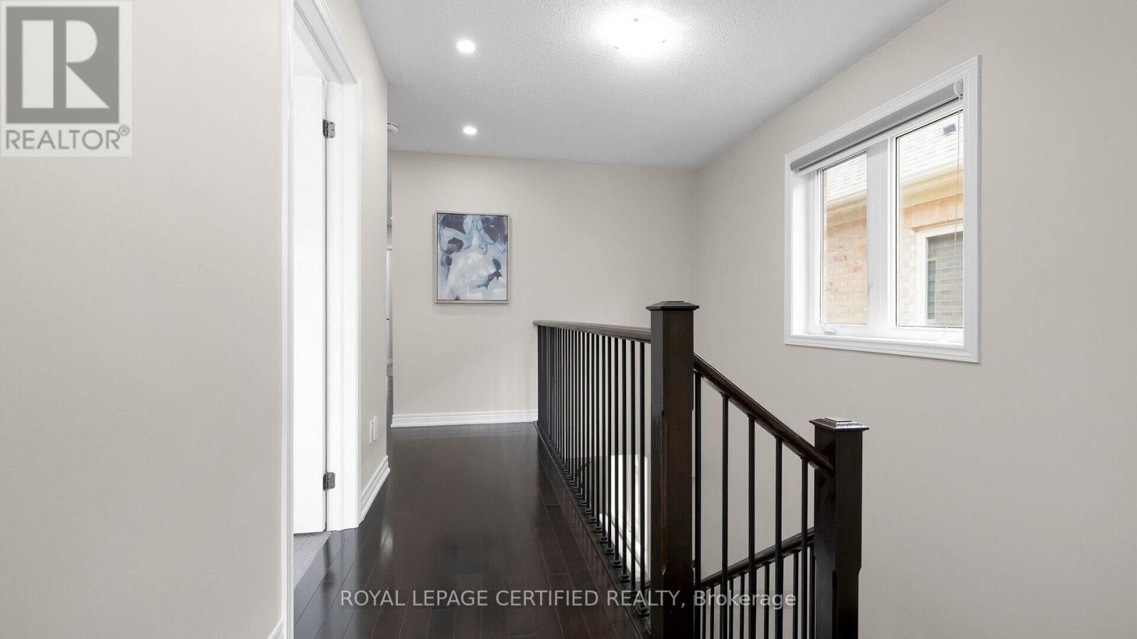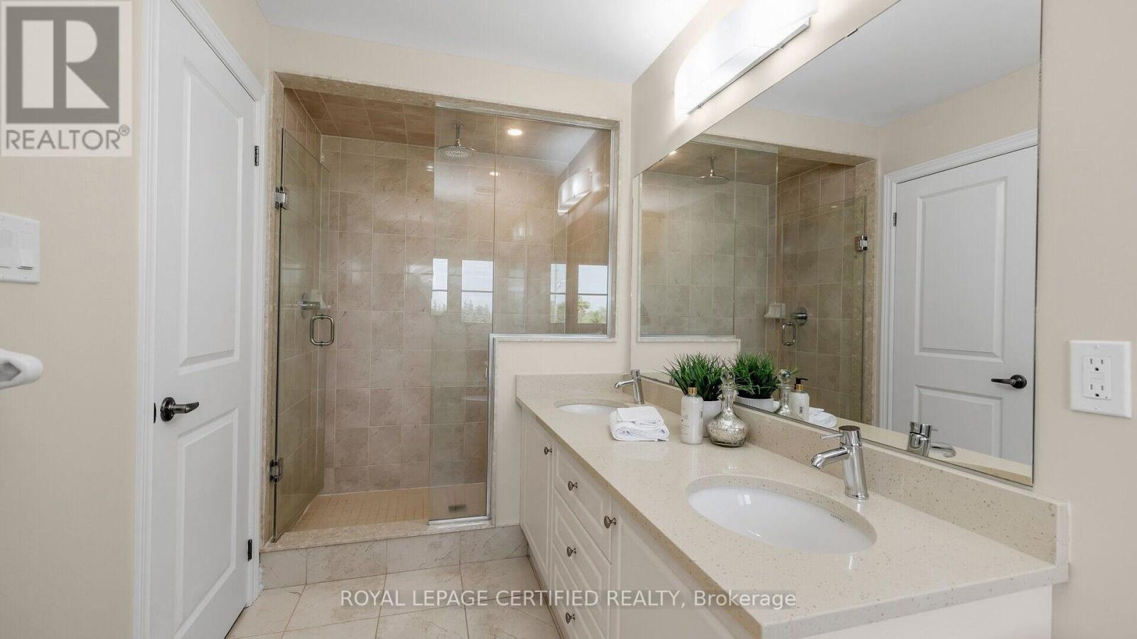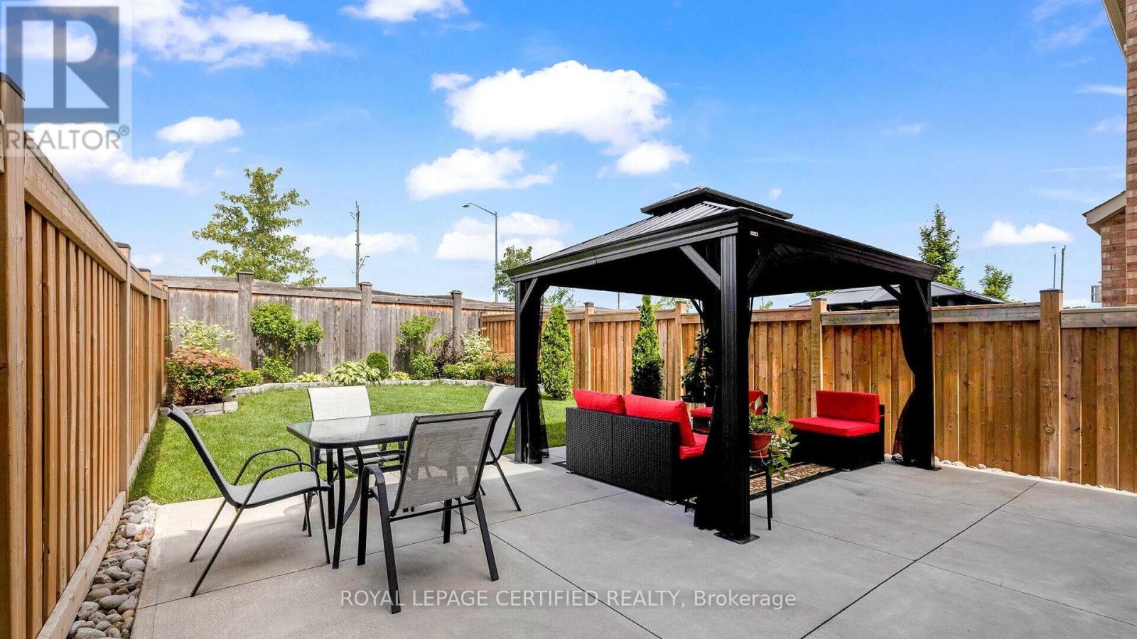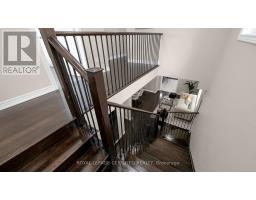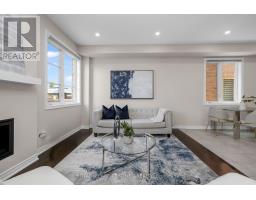4 Bedroom
3 Bathroom
Fireplace
Central Air Conditioning
Forced Air
$1,175,000
Less than 5 Yrs new a Stunning scratch less Upgraded Freehold Family Home In One Of Bolton's Highly Sought After Family Neighbourhoods. This 4 Bedrooms home with no Side Walk is immaculately kept and Will Have You Falling In Love The Moment You arrive to look at it. Minutes from School and park. Modern Finishes Including High Ceilings, Hardwood Floors, Pot Lights, And GraniteCounters, privacy blinds. Master Bdr, Offers A Glass Shower & Custom Closet, And A Professional Landscaped Front and backside. Potential for side door. (id:47351)
Property Details
|
MLS® Number
|
W9256010 |
|
Property Type
|
Single Family |
|
Community Name
|
Bolton West |
|
ParkingSpaceTotal
|
3 |
Building
|
BathroomTotal
|
3 |
|
BedroomsAboveGround
|
4 |
|
BedroomsTotal
|
4 |
|
Appliances
|
Central Vacuum, Dryer, Washer, Window Coverings |
|
BasementType
|
Full |
|
ConstructionStyleAttachment
|
Semi-detached |
|
CoolingType
|
Central Air Conditioning |
|
ExteriorFinish
|
Brick, Stone |
|
FireplacePresent
|
Yes |
|
FlooringType
|
Hardwood, Ceramic, Carpeted |
|
FoundationType
|
Poured Concrete |
|
HalfBathTotal
|
1 |
|
HeatingFuel
|
Natural Gas |
|
HeatingType
|
Forced Air |
|
StoriesTotal
|
2 |
|
Type
|
House |
|
UtilityWater
|
Municipal Water |
Parking
Land
|
Acreage
|
No |
|
Sewer
|
Sanitary Sewer |
|
SizeDepth
|
130 Ft |
|
SizeFrontage
|
24 Ft |
|
SizeIrregular
|
24.06 X 130.67 Ft |
|
SizeTotalText
|
24.06 X 130.67 Ft |
Rooms
| Level |
Type |
Length |
Width |
Dimensions |
|
Lower Level |
Recreational, Games Room |
54.57 m |
12.2 m |
54.57 m x 12.2 m |
|
Main Level |
Living Room |
4.51 m |
2.89 m |
4.51 m x 2.89 m |
|
Main Level |
Dining Room |
3.65 m |
2.74 m |
3.65 m x 2.74 m |
|
Main Level |
Kitchen |
2 m |
2.74 m |
2 m x 2.74 m |
|
Main Level |
Eating Area |
3.05 m |
2.89 m |
3.05 m x 2.89 m |
|
Main Level |
Family Room |
5.61 m |
3.35 m |
5.61 m x 3.35 m |
|
Upper Level |
Primary Bedroom |
4.88 m |
3.69 m |
4.88 m x 3.69 m |
|
Upper Level |
Bedroom 2 |
3.69 m |
2.8 m |
3.69 m x 2.8 m |
|
Upper Level |
Bedroom 3 |
3.08 m |
2.47 m |
3.08 m x 2.47 m |
|
Upper Level |
Bedroom 4 |
3.08 m |
2.47 m |
3.08 m x 2.47 m |
|
Upper Level |
Laundry Room |
1.53 m |
3.05 m |
1.53 m x 3.05 m |
https://www.realtor.ca/real-estate/27295589/48-humbershed-crescent-caledon-bolton-west




