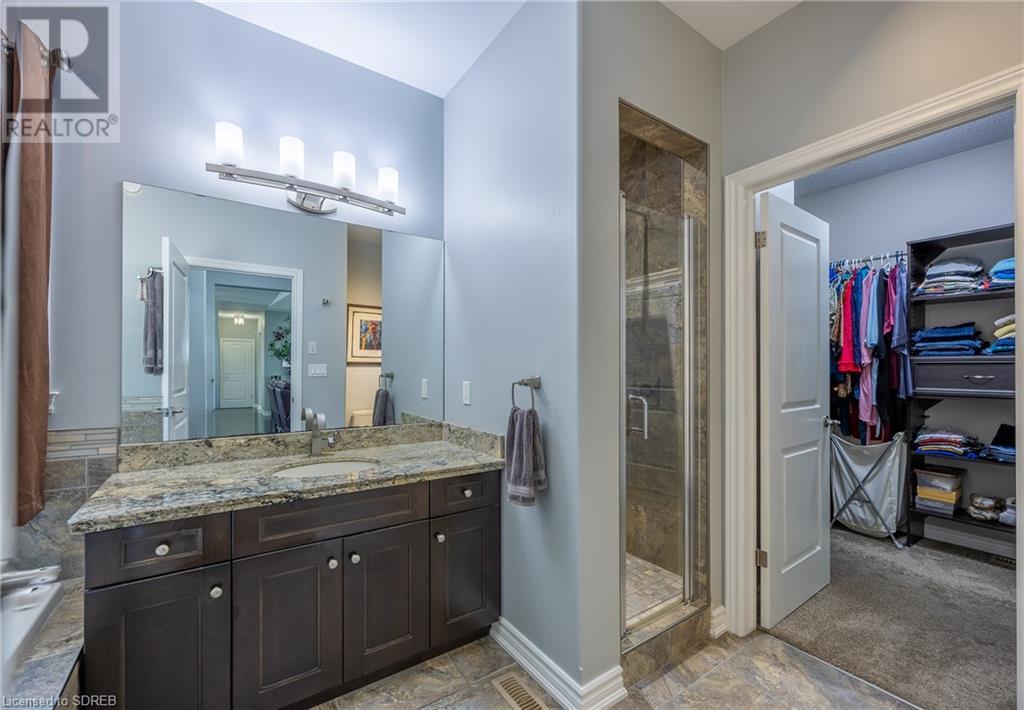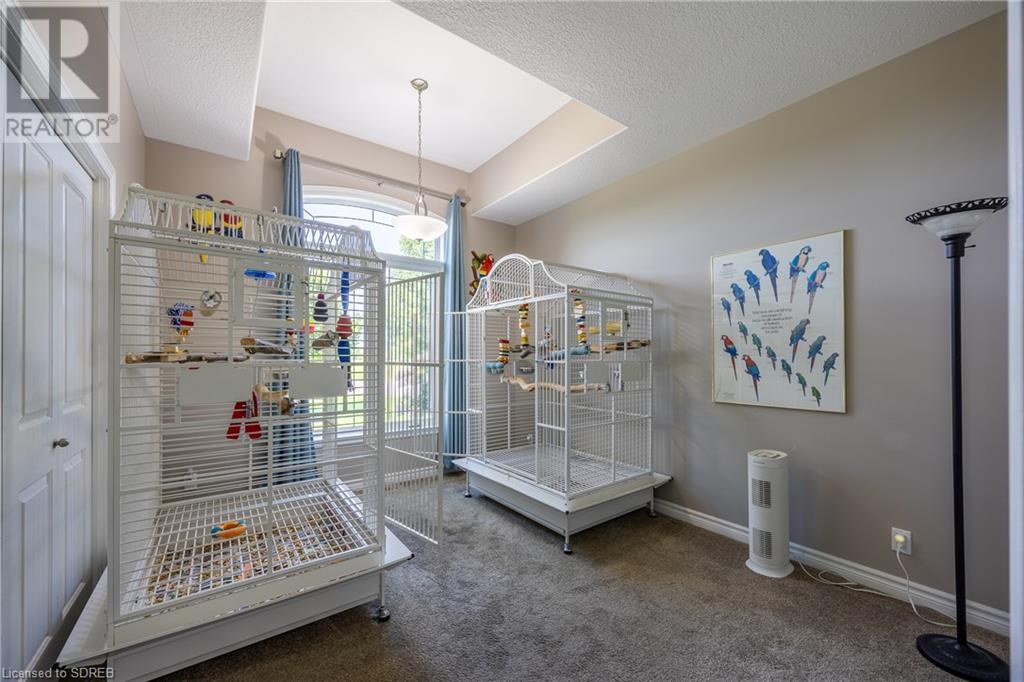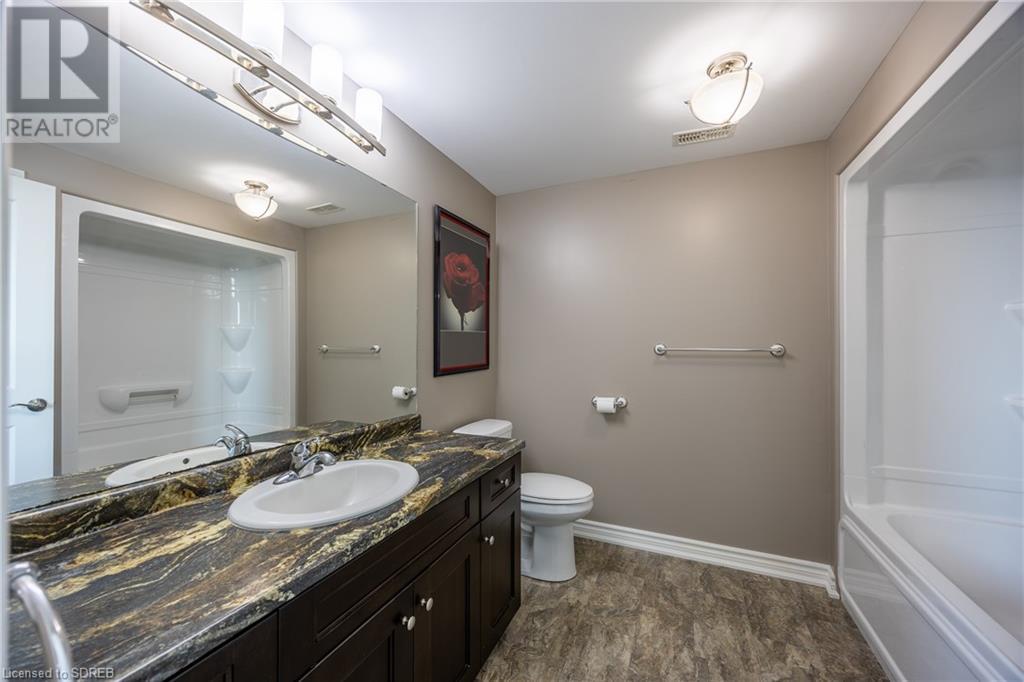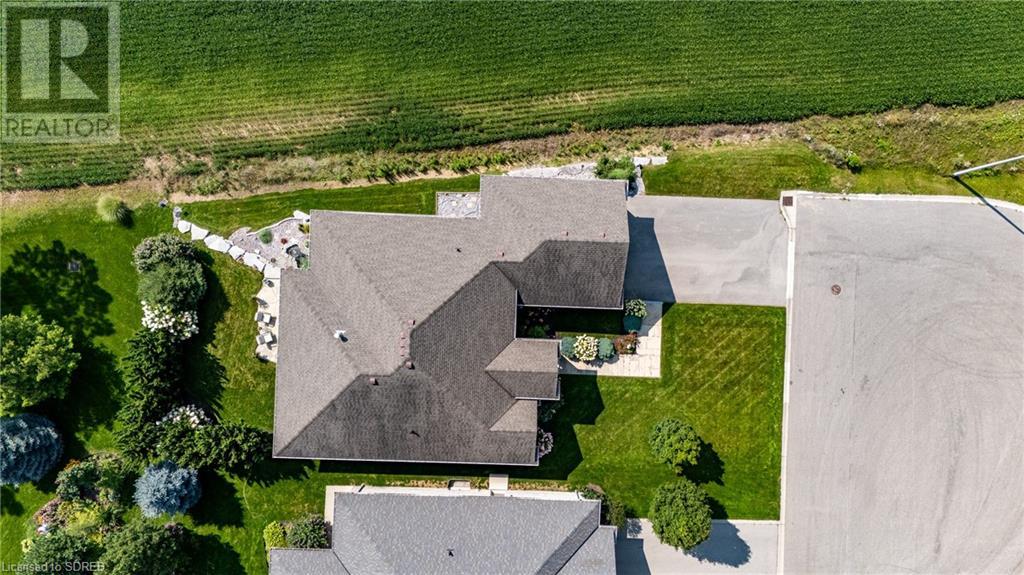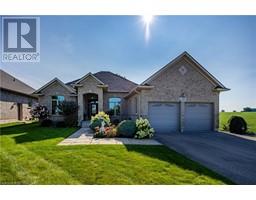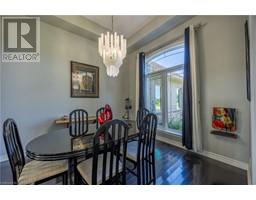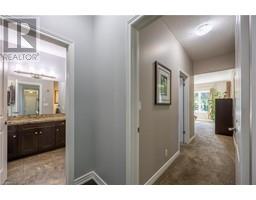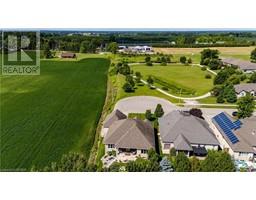2 Bedroom
2 Bathroom
2661 sqft
Bungalow
Fireplace
Central Air Conditioning
Forced Air
Lawn Sprinkler, Landscaped
$947,000
Striking Home Strategically placed in the Yin Subdivision of Waterford. Brick & Stone Bungalow Exquisitely finished with a high standard of care both inside and outside. Northern Flagstone Walkway to the covered Front Entrance - Transom Windows Grace the Front of the House. Main Floor with Maple Hardwood Floors - Carpet in Bedrooms and Lower Level - Open Concept Main Floor with Separate Dining Area - Living Room with Gas Fireplace - Exclusive Azul Aran Granite Counters in Kitchen/Granite Sink - Main Floor Bath with tiled Separate Shower, Jacuzzi Tub, Vanity with Granite Countertop & Ensuite Privilege to the Primary Bedroom through the Walk-in Closet - An Abundance of Windows invites Natural Light throughout - Main Floor Laundry/Entrance to Garage - Lower Level split with finished Rec Room & 3 Piece Bath and full size Storage/Work shop Area - Covered Rear Patio features a Napoleon Outdoor Natural Gas Fireplace that swivels - Irrigation System - Pond on Remote that attracts migratory birds stopping on route - DSC Security System - Insulated Garage - (Roxul Insulation for Home = 86 Rating for Energy Efficiency) - Enjoy the Awesome Views Nature has to offer with Acres of Farmland adjoining this home on the South and the Managed Storm Water Parkland as the View to the West. (id:47351)
Property Details
|
MLS® Number
|
40630330 |
|
Property Type
|
Single Family |
|
AmenitiesNearBy
|
Park, Schools, Shopping |
|
CommunicationType
|
High Speed Internet |
|
CommunityFeatures
|
Quiet Area |
|
EquipmentType
|
Water Heater |
|
Features
|
Corner Site, Paved Driveway, Sump Pump, Automatic Garage Door Opener |
|
ParkingSpaceTotal
|
2 |
|
RentalEquipmentType
|
Water Heater |
|
Structure
|
Porch |
Building
|
BathroomTotal
|
2 |
|
BedroomsAboveGround
|
2 |
|
BedroomsTotal
|
2 |
|
Appliances
|
Dishwasher, Refrigerator, Stove, Water Meter, Water Softener, Water Purifier, Washer, Window Coverings, Garage Door Opener |
|
ArchitecturalStyle
|
Bungalow |
|
BasementDevelopment
|
Partially Finished |
|
BasementType
|
Full (partially Finished) |
|
ConstructedDate
|
2013 |
|
ConstructionStyleAttachment
|
Detached |
|
CoolingType
|
Central Air Conditioning |
|
ExteriorFinish
|
Brick, Stone |
|
FireProtection
|
Smoke Detectors, Alarm System, Security System |
|
FireplacePresent
|
Yes |
|
FireplaceTotal
|
2 |
|
FoundationType
|
Poured Concrete |
|
HeatingFuel
|
Natural Gas |
|
HeatingType
|
Forced Air |
|
StoriesTotal
|
1 |
|
SizeInterior
|
2661 Sqft |
|
Type
|
House |
|
UtilityWater
|
Municipal Water, Sand Point |
Parking
Land
|
Acreage
|
No |
|
LandAmenities
|
Park, Schools, Shopping |
|
LandscapeFeatures
|
Lawn Sprinkler, Landscaped |
|
Sewer
|
Municipal Sewage System |
|
SizeDepth
|
115 Ft |
|
SizeFrontage
|
69 Ft |
|
SizeTotalText
|
Under 1/2 Acre |
|
ZoningDescription
|
R1a |
Rooms
| Level |
Type |
Length |
Width |
Dimensions |
|
Lower Level |
3pc Bathroom |
|
|
Measurements not available |
|
Lower Level |
Storage |
|
|
20'1'' x 46'10'' |
|
Lower Level |
Recreation Room |
|
|
23'0'' x 35'11'' |
|
Main Level |
Dinette |
|
|
10'10'' x 9'6'' |
|
Main Level |
Laundry Room |
|
|
6'9'' x 7'10'' |
|
Main Level |
Primary Bedroom |
|
|
12'8'' x 15'8'' |
|
Main Level |
Bedroom |
|
|
10'6'' x 12'1'' |
|
Main Level |
4pc Bathroom |
|
|
9'1'' x 12'6'' |
|
Main Level |
Dining Room |
|
|
10'6'' x 11'5'' |
|
Main Level |
Kitchen |
|
|
10'10'' x 11'0'' |
|
Main Level |
Great Room |
|
|
19'7'' x 20'2'' |
|
Main Level |
Foyer |
|
|
7'5'' x 7'1'' |
Utilities
|
Cable
|
Available |
|
Electricity
|
Available |
|
Natural Gas
|
Available |
|
Telephone
|
Available |
https://www.realtor.ca/real-estate/27295007/26-jong-street-waterford


















