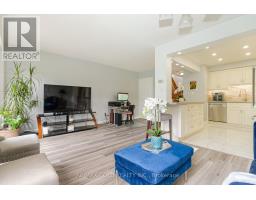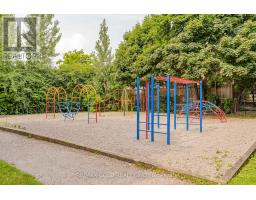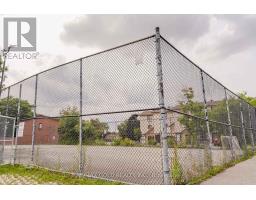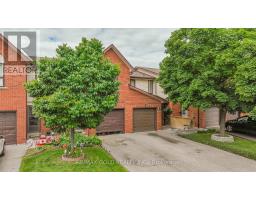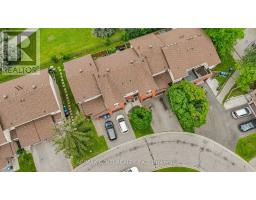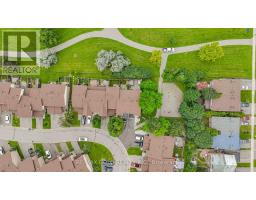$739,900Maintenance, Water, Common Area Maintenance, Insurance, Parking
$402 Monthly
Maintenance, Water, Common Area Maintenance, Insurance, Parking
$402 MonthlyNo House Behind || Walkout Basement || 3-bedroom townhome || Beautiful well kept - blending style and functionality, Enjoy contemporary living with spacious rooms, Large windows flood the space with natural light, beautiful Open-concept kitchen with pot lights, Quartz countertops, Breakfast bar/island, Rare walk-out to a terrace balcony on the main level. Fully finished basement, Beautiful backyard with no house behind, 2 parking spaces on the driveway (rare for condo townhomes), Walkout basement with patio door, Terrace balcony . A great opportunity for first-time home buyers and investors! **** EXTRAS **** Proximity to shopping plazas, schools, parks, Highway 410, and public transit (id:47351)
Property Details
| MLS® Number | W9253963 |
| Property Type | Single Family |
| Community Name | Brampton North |
| CommunityFeatures | Pet Restrictions |
| Features | Balcony |
| ParkingSpaceTotal | 3 |
Building
| BathroomTotal | 2 |
| BedroomsAboveGround | 3 |
| BedroomsBelowGround | 1 |
| BedroomsTotal | 4 |
| Appliances | Dishwasher, Dryer, Microwave, Range, Refrigerator, Stove, Washer, Window Coverings |
| BasementDevelopment | Finished |
| BasementFeatures | Walk Out |
| BasementType | N/a (finished) |
| CoolingType | Central Air Conditioning |
| ExteriorFinish | Brick |
| HalfBathTotal | 1 |
| HeatingFuel | Natural Gas |
| HeatingType | Forced Air |
| StoriesTotal | 2 |
| Type | Row / Townhouse |
Parking
| Garage |
Land
| Acreage | No |
Rooms
| Level | Type | Length | Width | Dimensions |
|---|---|---|---|---|
| Second Level | Primary Bedroom | 4.15 m | 3.35 m | 4.15 m x 3.35 m |
| Second Level | Bedroom 2 | 3.6 m | 2.5 m | 3.6 m x 2.5 m |
| Second Level | Bedroom 3 | 3.6 m | 2.5 m | 3.6 m x 2.5 m |
| Basement | Bedroom | Measurements not available | ||
| Main Level | Living Room | 5.18 m | 2.44 m | 5.18 m x 2.44 m |
| Main Level | Dining Room | 3 m | 2.74 m | 3 m x 2.74 m |
| Main Level | Kitchen | 3.84 m | 3.65 m | 3.84 m x 3.65 m |
https://www.realtor.ca/real-estate/27289814/46-47-collins-crescent-brampton-brampton-north















































