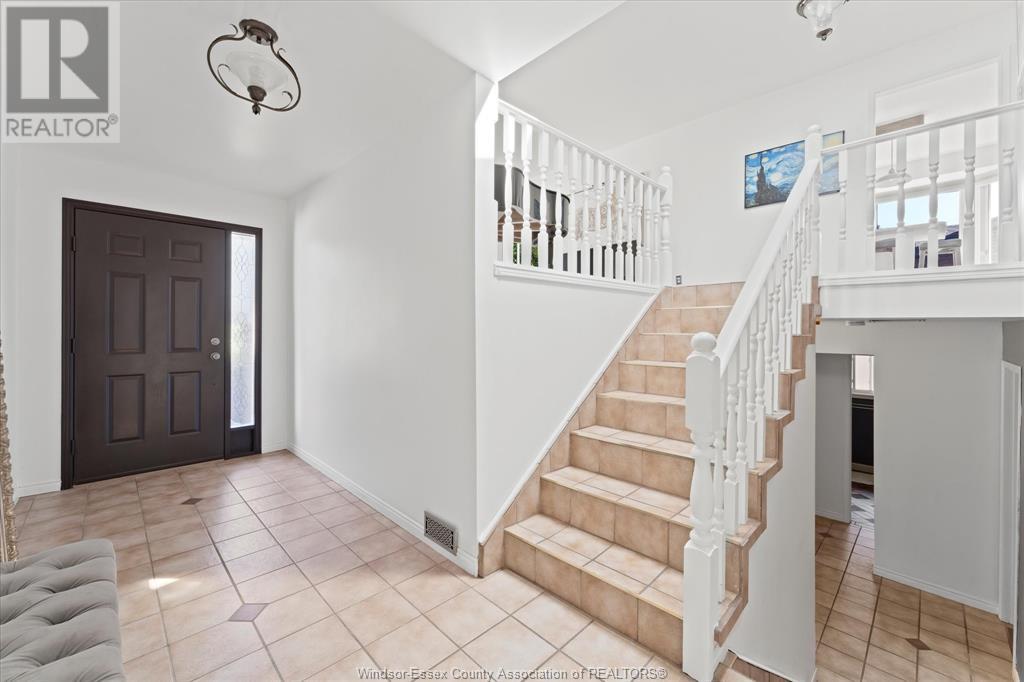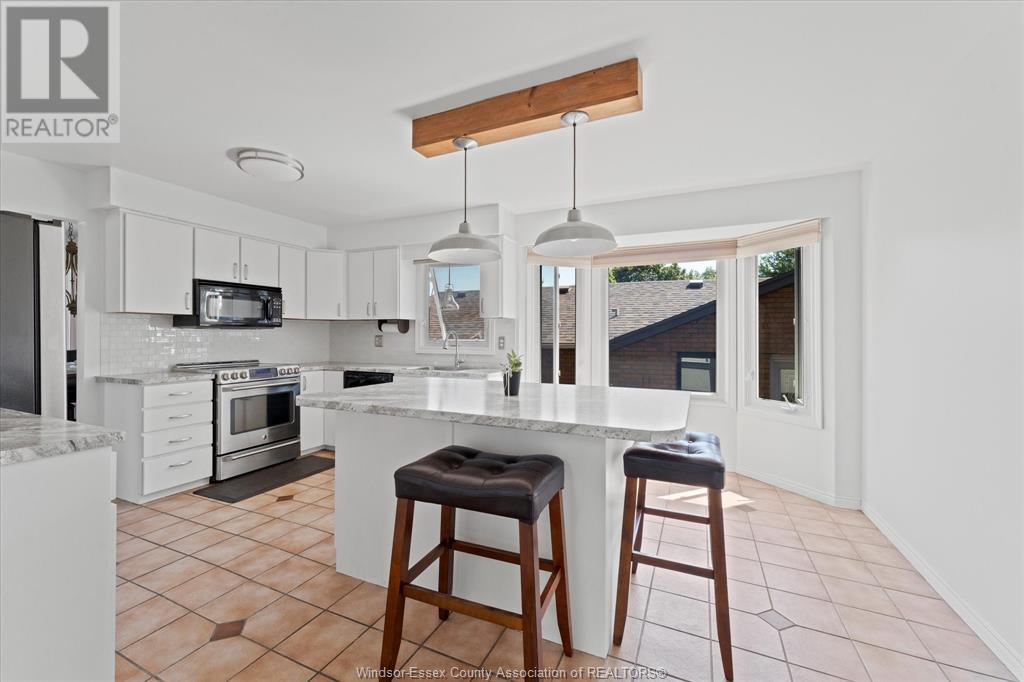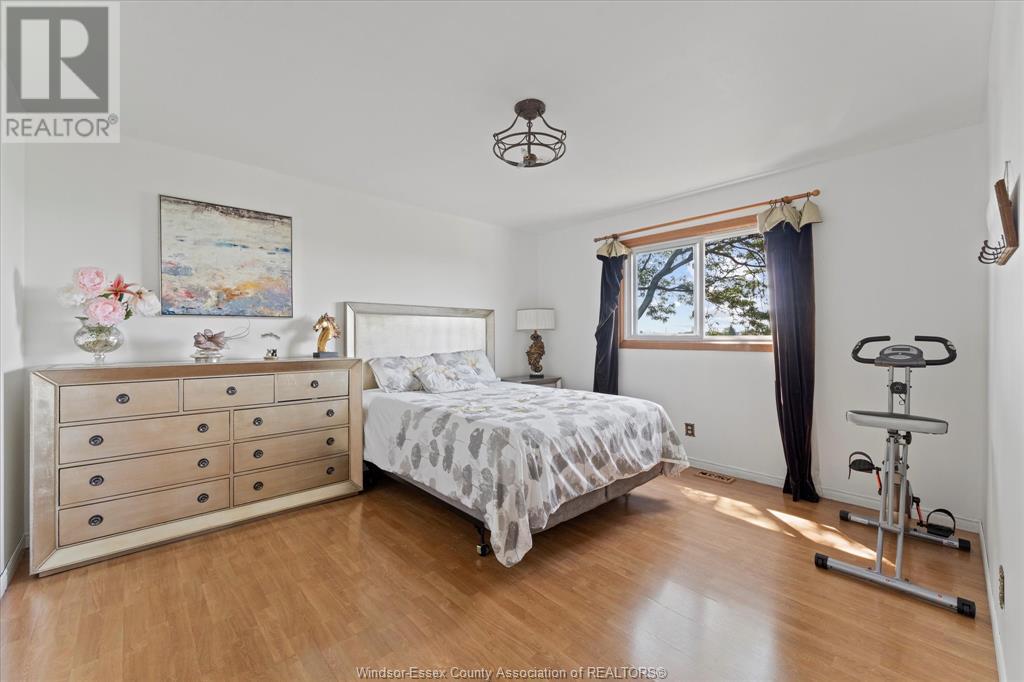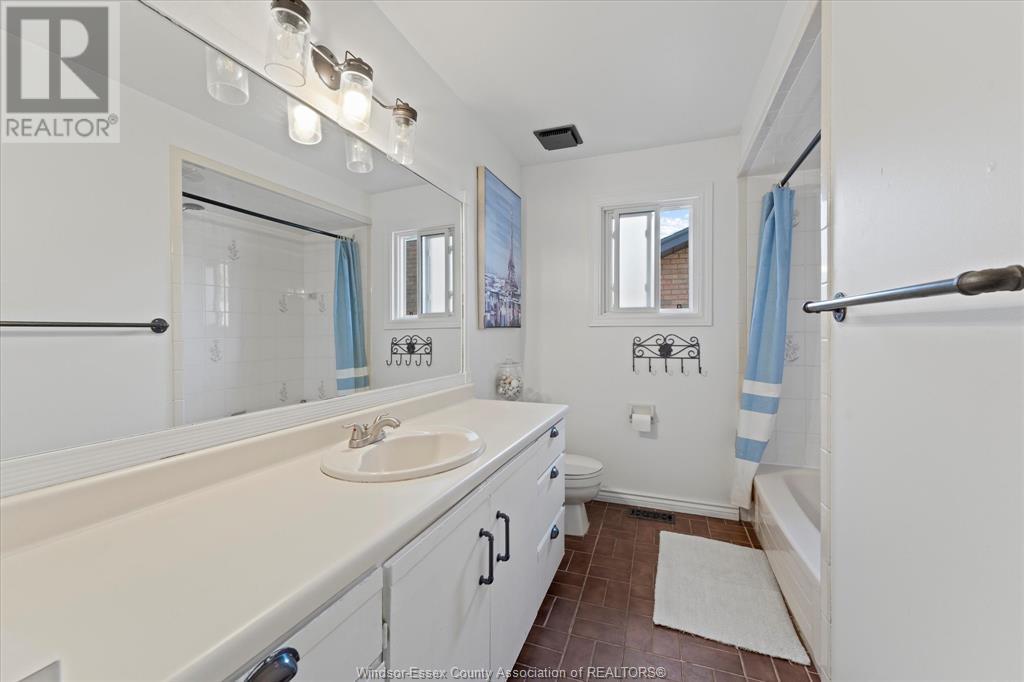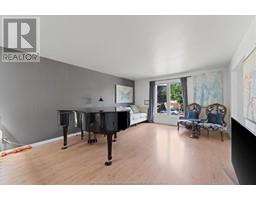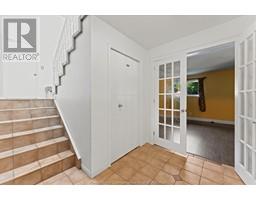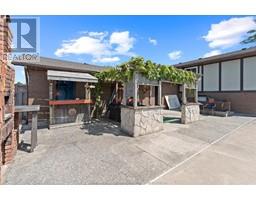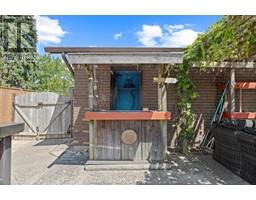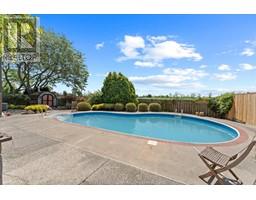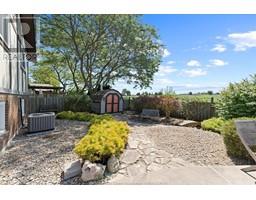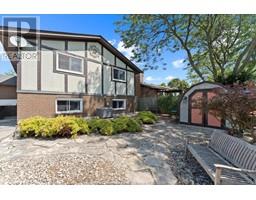5 Bedroom
2 Bathroom
Bi-Level
Fireplace
Inground Pool
Central Air Conditioning
Forced Air, Furnace
Landscaped
$679,900
This immaculate, fully finished 3+2 bedroom, 2 bath home is a true gem, nestled in a serene family-friendly neighborhood that offers the perfect blend of city convenience and country tranquility. Backing onto farm lands with no rear neighbors. The beautifully updated kitchen, complete with a massive island (2016), is perfect for culinary enthusiasts and seamlessly flows into the main floor living and dining rooms.The lower level family room, featuring a cozy gas fireplace and a convenient grade entrance, is ideal for relaxed gatherings. Step outside to your private backyard oasis—an entertainer's paradise with an in-ground pool (liner 2017, heater 2016, pump 2015), a charming tiki bar, and a pizza oven. With a massive 3-car garage and extra wide driveway (2015), and numerous upgrades including a new furnace and A/C (2023), updated roof (2015), and newer vinul windows, this home is move-in ready. Don’t miss out on this rare opportunity to own a slice of paradise! (id:47351)
Property Details
|
MLS® Number
|
24018788 |
|
Property Type
|
Single Family |
|
EquipmentType
|
Air Conditioner, Furnace |
|
Features
|
Double Width Or More Driveway, Finished Driveway, Front Driveway |
|
PoolFeatures
|
Pool Equipment |
|
PoolType
|
Inground Pool |
|
RentalEquipmentType
|
Air Conditioner, Furnace |
Building
|
BathroomTotal
|
2 |
|
BedroomsAboveGround
|
3 |
|
BedroomsBelowGround
|
2 |
|
BedroomsTotal
|
5 |
|
Appliances
|
Dishwasher, Dryer, Refrigerator, Stove, Washer |
|
ArchitecturalStyle
|
Bi-level |
|
ConstructedDate
|
1986 |
|
ConstructionStyleAttachment
|
Detached |
|
CoolingType
|
Central Air Conditioning |
|
ExteriorFinish
|
Brick, Concrete/stucco |
|
FireplaceFuel
|
Gas |
|
FireplacePresent
|
Yes |
|
FireplaceType
|
Insert |
|
FlooringType
|
Ceramic/porcelain, Laminate |
|
FoundationType
|
Block |
|
HeatingFuel
|
Natural Gas |
|
HeatingType
|
Forced Air, Furnace |
|
Type
|
House |
Parking
Land
|
Acreage
|
No |
|
FenceType
|
Fence |
|
LandscapeFeatures
|
Landscaped |
|
SizeIrregular
|
79.99x110 Ft |
|
SizeTotalText
|
79.99x110 Ft |
|
ZoningDescription
|
Res |
Rooms
| Level |
Type |
Length |
Width |
Dimensions |
|
Lower Level |
Laundry Room |
|
|
Measurements not available |
|
Lower Level |
Utility Room |
|
|
Measurements not available |
|
Lower Level |
Hobby Room |
|
|
Measurements not available |
|
Lower Level |
Bedroom |
|
|
Measurements not available |
|
Lower Level |
Bedroom |
|
|
Measurements not available |
|
Lower Level |
Family Room/fireplace |
|
|
Measurements not available |
|
Main Level |
3pc Bathroom |
|
|
Measurements not available |
|
Main Level |
4pc Bathroom |
|
|
Measurements not available |
|
Main Level |
Bedroom |
|
|
Measurements not available |
|
Main Level |
Bedroom |
|
|
Measurements not available |
|
Main Level |
Bedroom |
|
|
Measurements not available |
|
Main Level |
Kitchen |
|
|
Measurements not available |
|
Main Level |
Dining Room |
|
|
Measurements not available |
|
Main Level |
Living Room |
|
|
Measurements not available |
|
Main Level |
Foyer |
|
|
Measurements not available |
https://www.realtor.ca/real-estate/27289356/153-ryan-street-amherstburg




