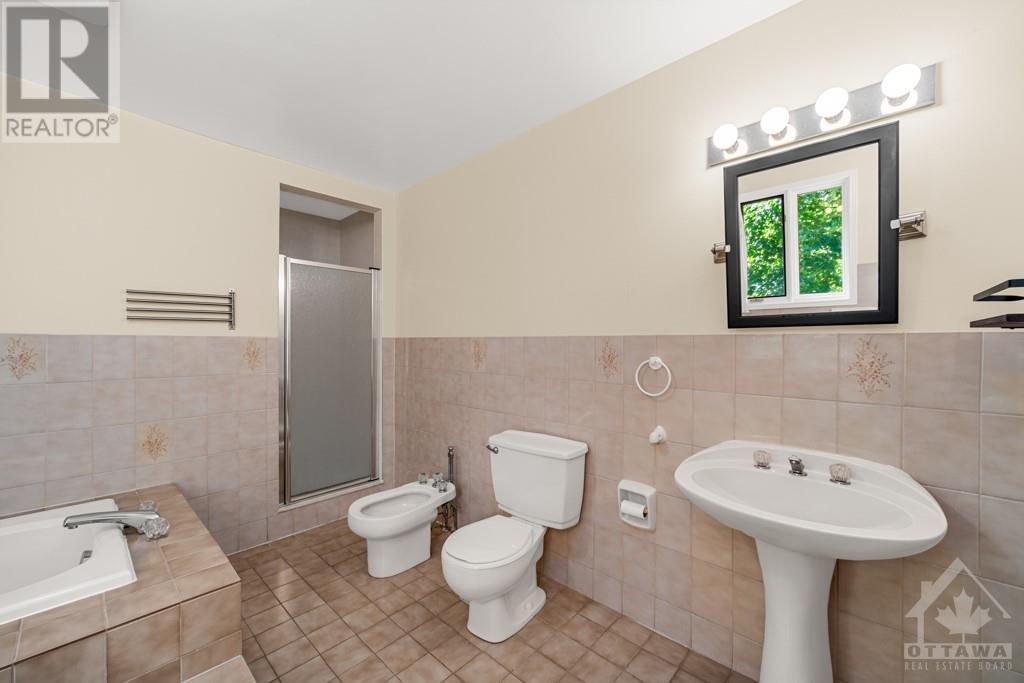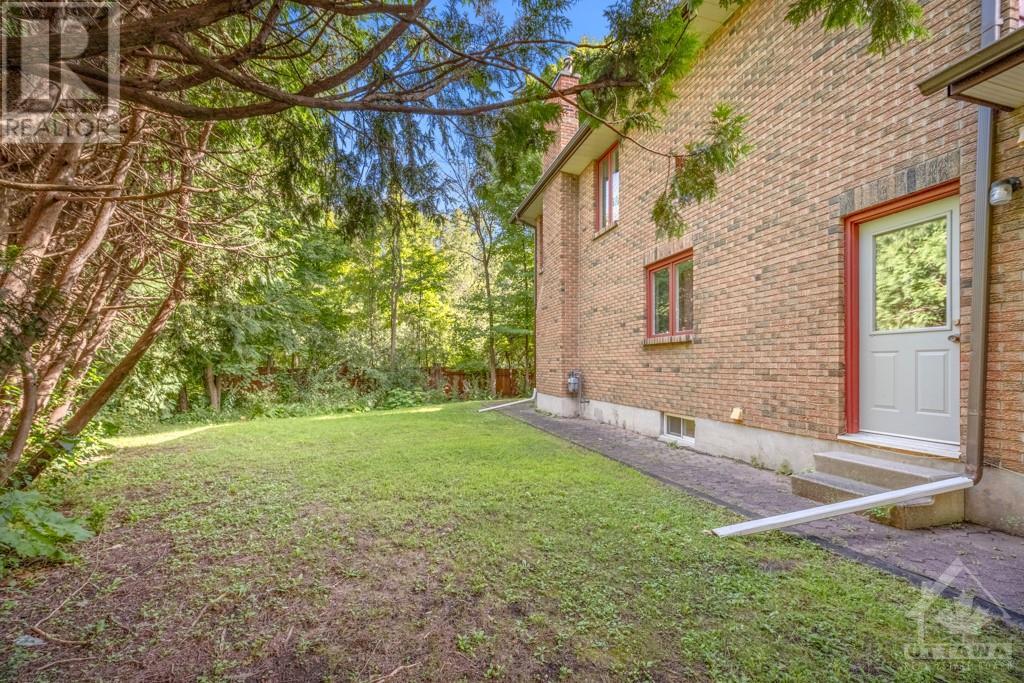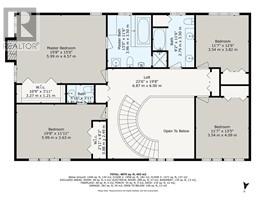6 Bedroom
5 Bathroom
Fireplace
Central Air Conditioning
Forced Air
$6,800 Monthly
95 MACNABB PLACE, a stately Rockliffe residence, is ideal for ambassadors, senior diplomats or executives. This spacious executive style home features a marble floor entrance hall with an open circular oakwood staircase, 6 bedrooms and 5 bathrooms. The main floor includes large living and dining room and family room- all with oak hardwood floors, as well as a den/office, full bathroom, guestroom/nanny's quarters. The kitchen features loads of cabinetry, granite counter tops, and 2 cook tops. The upper level includes a large master bedroom with an ensuite full bathroom, as well as 3 other bedrooms and 2 bathrooms. The finished lower level offers an additional attractive entertainment area with a hardwood dance floor and bar, a bedroom and full bathroom, a sauna, and plenty of storage space. All this plus close to all conveniences, quality schools, downtown locations while being on a child safe cul-de-sac in a mature neighborhood on a tree-lined street. (id:47351)
Property Details
|
MLS® Number
|
1406856 |
|
Property Type
|
Single Family |
|
Neigbourhood
|
Rockcliffe Park |
|
AmenitiesNearBy
|
Public Transit, Recreation Nearby, Shopping |
|
CommunityFeatures
|
Family Oriented |
|
Features
|
Cul-de-sac, Automatic Garage Door Opener |
|
ParkingSpaceTotal
|
6 |
|
Structure
|
Deck |
Building
|
BathroomTotal
|
5 |
|
BedroomsAboveGround
|
5 |
|
BedroomsBelowGround
|
1 |
|
BedroomsTotal
|
6 |
|
Amenities
|
Laundry - In Suite |
|
Appliances
|
Refrigerator, Oven - Built-in, Cooktop, Dishwasher, Dryer, Hood Fan, Stove, Washer, Blinds |
|
BasementDevelopment
|
Finished |
|
BasementType
|
Full (finished) |
|
ConstructedDate
|
1990 |
|
ConstructionStyleAttachment
|
Detached |
|
CoolingType
|
Central Air Conditioning |
|
ExteriorFinish
|
Stone, Siding |
|
FireplacePresent
|
Yes |
|
FireplaceTotal
|
3 |
|
Fixture
|
Drapes/window Coverings |
|
FlooringType
|
Wall-to-wall Carpet, Hardwood, Tile |
|
HalfBathTotal
|
1 |
|
HeatingFuel
|
Natural Gas |
|
HeatingType
|
Forced Air |
|
StoriesTotal
|
2 |
|
Type
|
House |
|
UtilityWater
|
Municipal Water |
Parking
|
Attached Garage
|
|
|
Inside Entry
|
|
|
Oversize
|
|
Land
|
Acreage
|
No |
|
LandAmenities
|
Public Transit, Recreation Nearby, Shopping |
|
Sewer
|
Municipal Sewage System |
|
SizeDepth
|
126 Ft ,9 In |
|
SizeFrontage
|
47 Ft |
|
SizeIrregular
|
47 Ft X 126.74 Ft (irregular Lot) |
|
SizeTotalText
|
47 Ft X 126.74 Ft (irregular Lot) |
|
ZoningDescription
|
Residential |
Rooms
| Level |
Type |
Length |
Width |
Dimensions |
|
Second Level |
Primary Bedroom |
|
|
19'8" x 15'0" |
|
Second Level |
5pc Ensuite Bath |
|
|
13'0" x 11'6" |
|
Second Level |
Bedroom |
|
|
19'8" x 11'11" |
|
Second Level |
2pc Ensuite Bath |
|
|
Measurements not available |
|
Second Level |
Bedroom |
|
|
13'5" x 11'7" |
|
Second Level |
Bedroom |
|
|
12'6" x 11'7" |
|
Second Level |
5pc Bathroom |
|
|
11'6" x 9'2" |
|
Lower Level |
Recreation Room |
|
|
39'4" x 31'4" |
|
Lower Level |
4pc Bathroom |
|
|
Measurements not available |
|
Lower Level |
Bedroom |
|
|
13'1" x 12'6" |
|
Lower Level |
Utility Room |
|
|
21'3" x 19'4" |
|
Main Level |
Foyer |
|
|
23'0" x 10'0" |
|
Main Level |
Den |
|
|
14'6" x 10'10" |
|
Main Level |
Living Room/fireplace |
|
|
21'2" x 11'7" |
|
Main Level |
Dining Room |
|
|
18'2" x 11'7" |
|
Main Level |
Kitchen |
|
|
19'11" x 19'5" |
|
Main Level |
Family Room/fireplace |
|
|
18'10" x 14'0" |
|
Main Level |
Bedroom |
|
|
14'0" x 8'2" |
|
Main Level |
Solarium |
|
|
9'7" x 7'3" |
|
Main Level |
4pc Bathroom |
|
|
9'5" x 5'3" |
|
Main Level |
Laundry Room |
|
|
9'5" x 8'2" |
https://www.realtor.ca/real-estate/27289465/95-macnabb-place-ottawa-rockcliffe-park




























































