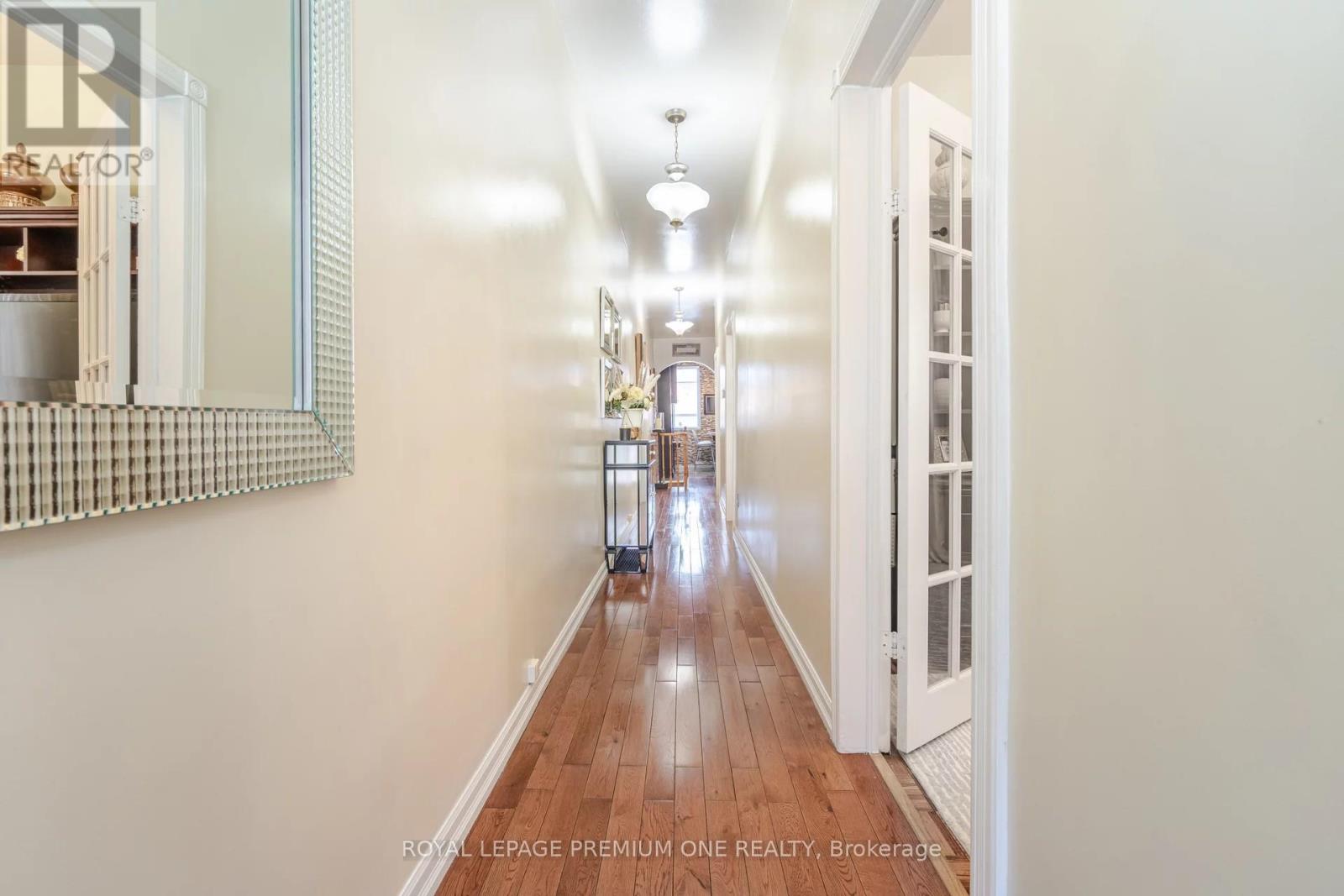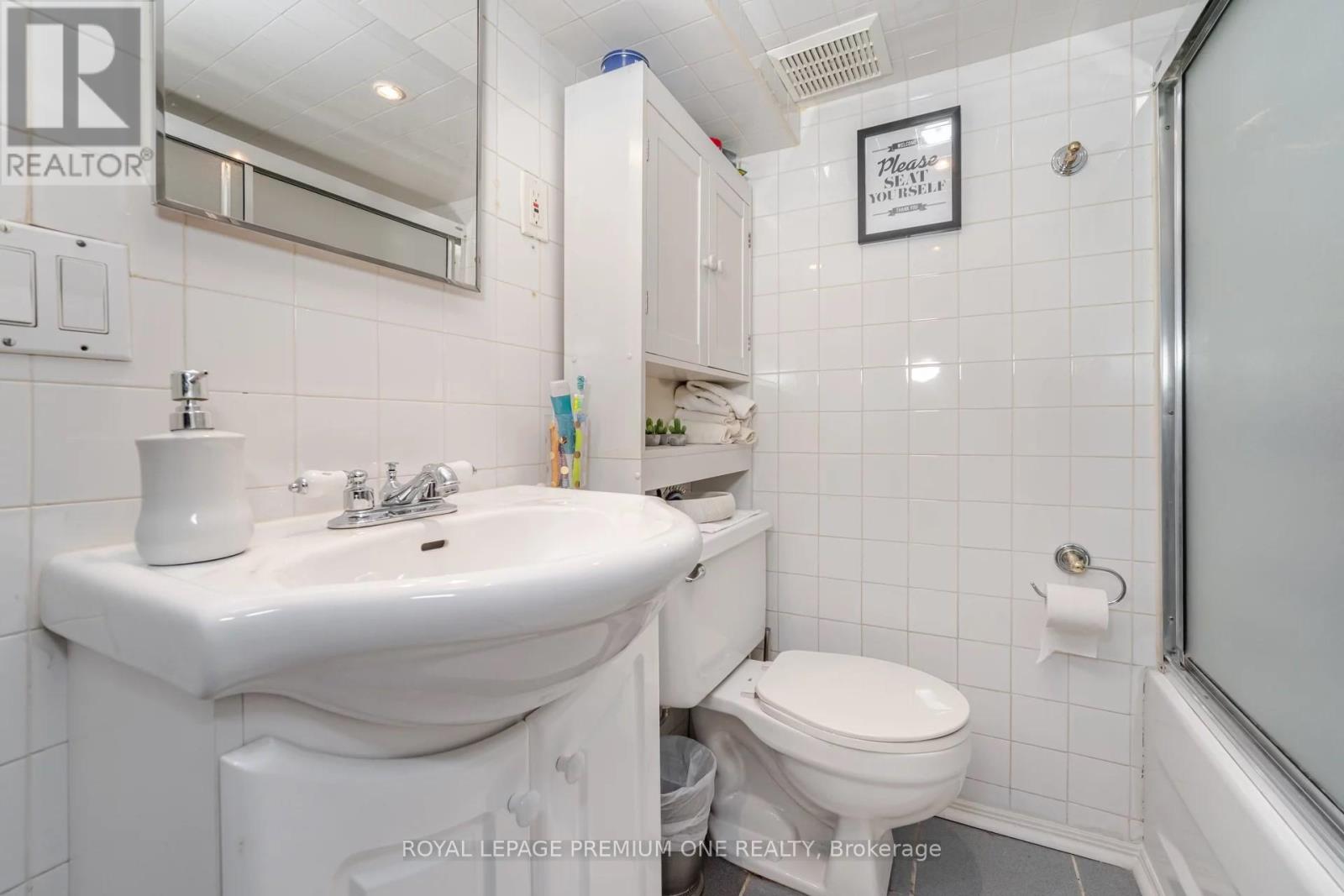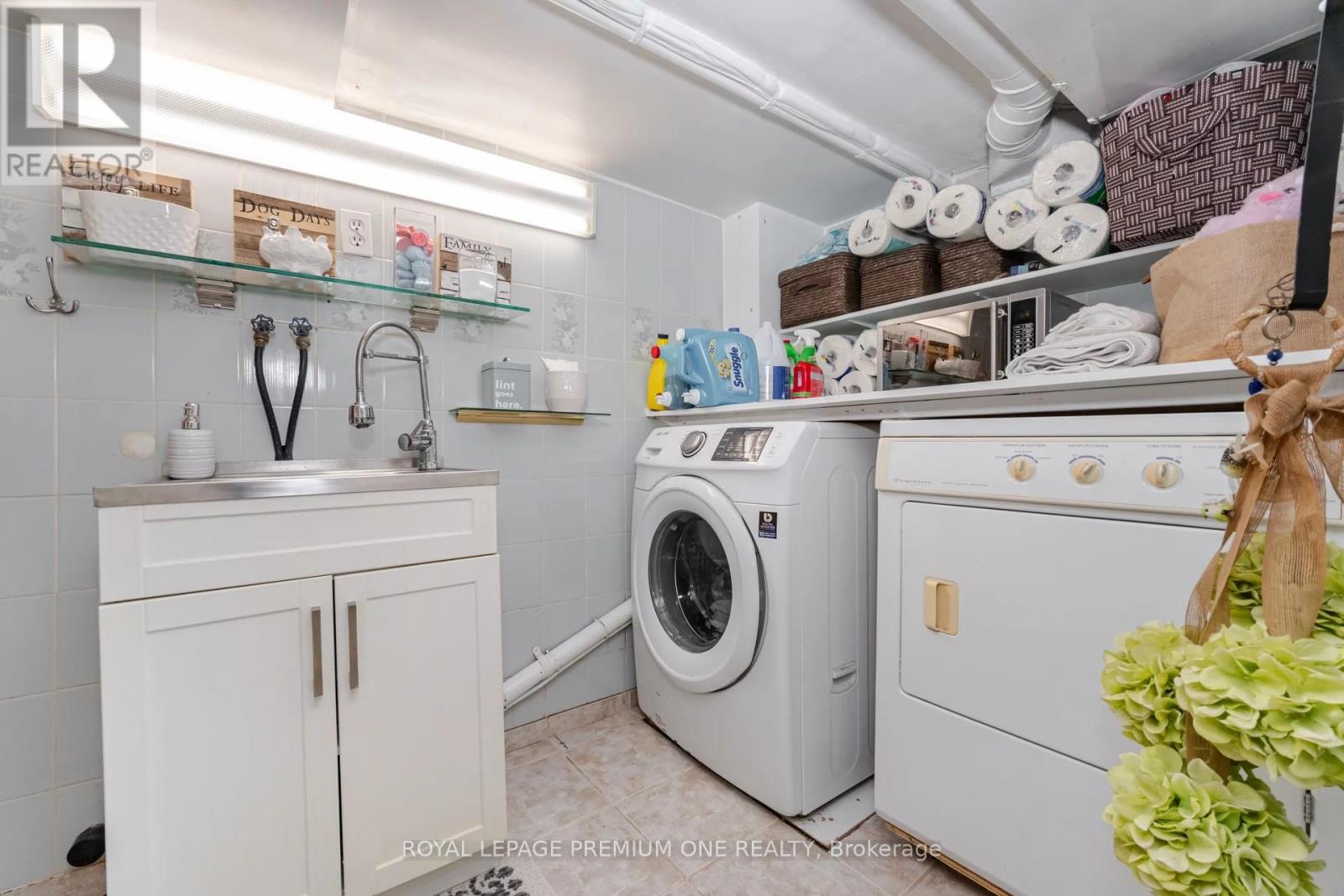3 Bedroom
2 Bathroom
Bungalow
Fireplace
Central Air Conditioning
Forced Air
$1,399,900
Welcome To 524 Salem Ave N. Embrace A Remarkable Chance To Own A Charming, Fully Detached 2+1 Bedrooms, 2 Bathroom Bungalow Nestled In A Prime Location! A Hidden Gem, smack dab, in the middle of the highly Sought-After Davenport area, steps from Wychwood, Corso Italia, Regal Heights and Dovercourt Village. You'll Enjoy The Character And Convenience this area has to Offer, the convenience of Shops, Restaurants, Cafes & excellent public transit options. This meticulously cared for home features an updated eat-in kitchen with stainless steel appliances, high Ceiling on main floor, large 2 Car Garage and Separate entrance to finished basement. Potential to construct a Laneway Suite (Due Diligence Required). **** EXTRAS **** Fridge, Stove, Dishwasher, Washer & Dryer. All Existing Window Coverings. All Existing Light Fixtures. (id:47351)
Property Details
|
MLS® Number
|
W9253579 |
|
Property Type
|
Single Family |
|
Community Name
|
Dovercourt-Wallace Emerson-Junction |
|
Features
|
Lane |
|
ParkingSpaceTotal
|
2 |
Building
|
BathroomTotal
|
2 |
|
BedroomsAboveGround
|
2 |
|
BedroomsBelowGround
|
1 |
|
BedroomsTotal
|
3 |
|
ArchitecturalStyle
|
Bungalow |
|
BasementDevelopment
|
Finished |
|
BasementFeatures
|
Walk Out |
|
BasementType
|
N/a (finished) |
|
ConstructionStyleAttachment
|
Detached |
|
CoolingType
|
Central Air Conditioning |
|
ExteriorFinish
|
Brick |
|
FireplacePresent
|
Yes |
|
FlooringType
|
Parquet, Hardwood, Tile, Laminate |
|
FoundationType
|
Poured Concrete |
|
HeatingFuel
|
Natural Gas |
|
HeatingType
|
Forced Air |
|
StoriesTotal
|
1 |
|
Type
|
House |
|
UtilityWater
|
Municipal Water |
Parking
Land
|
Acreage
|
No |
|
Sewer
|
Sanitary Sewer |
|
SizeDepth
|
127 Ft |
|
SizeFrontage
|
17 Ft |
|
SizeIrregular
|
17.17 X 127.31 Ft |
|
SizeTotalText
|
17.17 X 127.31 Ft |
Rooms
| Level |
Type |
Length |
Width |
Dimensions |
|
Basement |
Dining Room |
3.54 m |
5.3 m |
3.54 m x 5.3 m |
|
Basement |
Bedroom 3 |
2.83 m |
3.85 m |
2.83 m x 3.85 m |
|
Main Level |
Family Room |
2.76 m |
3.59 m |
2.76 m x 3.59 m |
|
Main Level |
Primary Bedroom |
2.78 m |
3.2 m |
2.78 m x 3.2 m |
|
Main Level |
Bedroom 2 |
2.3 m |
2.93 m |
2.3 m x 2.93 m |
|
Main Level |
Kitchen |
3.69 m |
3.44 m |
3.69 m x 3.44 m |
https://www.realtor.ca/real-estate/27289016/524-salem-avenue-n-toronto-dovercourt-wallace-emerson-junction














































































