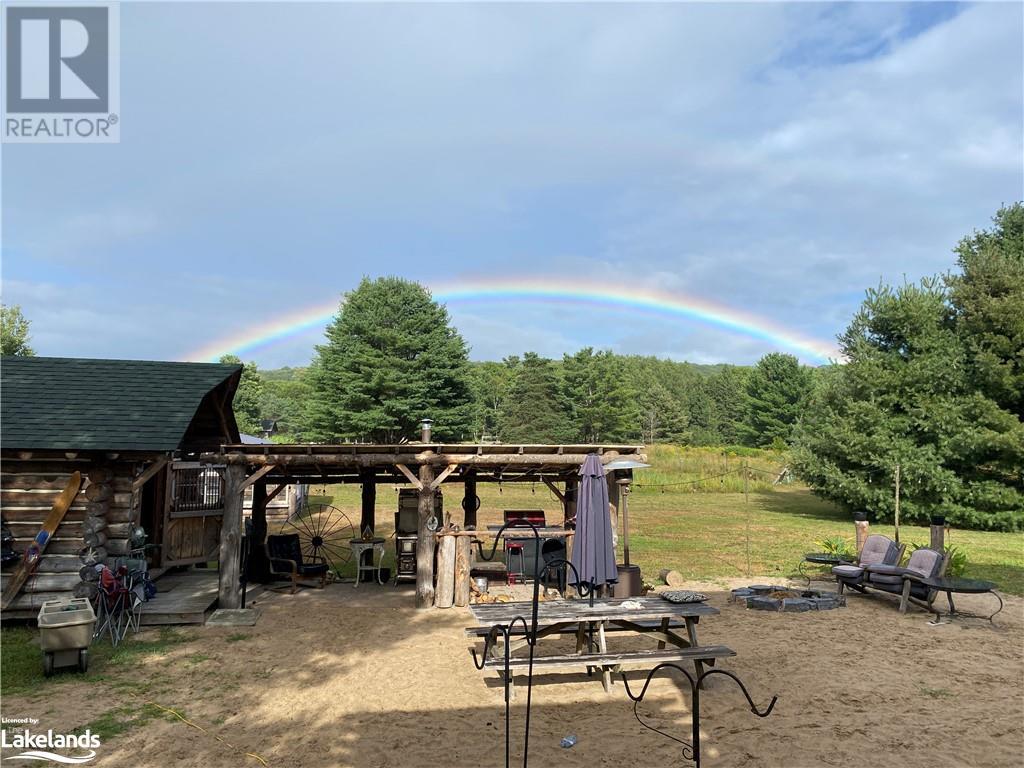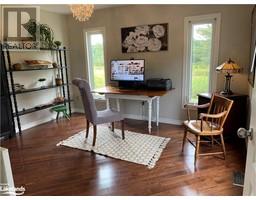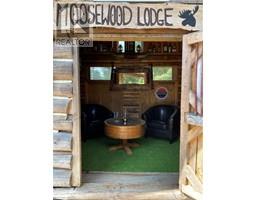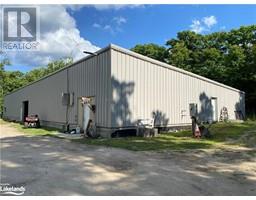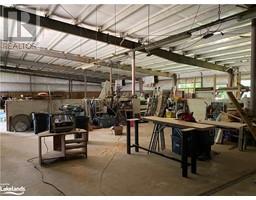3 Bedroom
3 Bathroom
2375 sqft
2 Level
Fireplace
Above Ground Pool
None
Forced Air
Acreage
$1,050,000
TOP REASONS YOU WILL LOVE THIS PROPERTY*** Bed and Breakfast, Farm garden market, operate your business in the Barns, great for a contractor! Sawmill, livestock,greenhouses, kennel, or just enjoy as your own private residence.10 Acres, close to the lake, amazing entertaing area. 8400 sq foot insulated buiding for your use, pool, 2 log cabins, rustic BBQ smoker area, beach feel in the country, pasture, forest, cordwood barn with chicken coop and horse stall,Skid steer! and tractor included, greenhouse, another barn! Furnace new 2022, new water system 2022,drilled well lots of water, 2 septic systems,one for house one for barn.Low heating costs, mostly freshly painted,roof 2016, maple trees for syrup, root celler, potential to operate a business/farm,apply for farm status to reduce taxes potentially substantially. Wonderful neighbours! walk to lake access, full dry walk up basement, electrical 200 amp, loads of windows for natural light, 2 ovens in the kitchen, freestanding one new 2023. Built in microwave and dishwasher, gorgeous island, Hydrangeas!! plus many other plants and herbs.Harwood flooring on both levels. Lg bathrooms,Paved country road, 7 mins to quaint town of Burks falls. Plus an option to purchase 30 more acres 515 James camp road Burks falls at an additonal price if it is still available. Tremendous value on this property.Seller is a registered real estate representative. (id:47351)
Property Details
|
MLS® Number
|
40632428 |
|
Property Type
|
Single Family |
|
AmenitiesNearBy
|
Airport, Beach, Golf Nearby, Hospital, Marina, Park, Place Of Worship, Schools, Shopping, Ski Area |
|
CommunicationType
|
High Speed Internet |
|
CommunityFeatures
|
Quiet Area, Community Centre, School Bus |
|
EquipmentType
|
Propane Tank |
|
Features
|
Visual Exposure, Conservation/green Belt, Crushed Stone Driveway, Country Residential, Sump Pump |
|
ParkingSpaceTotal
|
100 |
|
PoolType
|
Above Ground Pool |
|
RentalEquipmentType
|
Propane Tank |
|
Structure
|
Workshop, Greenhouse, Shed, Porch, Barn |
|
ViewType
|
View (panoramic) |
Building
|
BathroomTotal
|
3 |
|
BedroomsAboveGround
|
3 |
|
BedroomsTotal
|
3 |
|
Appliances
|
Dishwasher, Dryer, Freezer, Oven - Built-in, Refrigerator, Stove, Water Softener, Washer, Microwave Built-in, Hood Fan, Window Coverings |
|
ArchitecturalStyle
|
2 Level |
|
BasementDevelopment
|
Unfinished |
|
BasementType
|
Full (unfinished) |
|
ConstructedDate
|
2016 |
|
ConstructionStyleAttachment
|
Detached |
|
CoolingType
|
None |
|
ExteriorFinish
|
Vinyl Siding, Log, Steel |
|
FireplaceFuel
|
Electric |
|
FireplacePresent
|
Yes |
|
FireplaceTotal
|
1 |
|
FireplaceType
|
Other - See Remarks |
|
Fixture
|
Ceiling Fans |
|
FoundationType
|
Poured Concrete |
|
HalfBathTotal
|
1 |
|
HeatingFuel
|
Propane |
|
HeatingType
|
Forced Air |
|
StoriesTotal
|
2 |
|
SizeInterior
|
2375 Sqft |
|
Type
|
House |
|
UtilityWater
|
Drilled Well |
Parking
|
Detached Garage
|
|
|
Covered
|
|
|
Visitor Parking
|
|
Land
|
AccessType
|
Water Access, Highway Access, Highway Nearby |
|
Acreage
|
Yes |
|
LandAmenities
|
Airport, Beach, Golf Nearby, Hospital, Marina, Park, Place Of Worship, Schools, Shopping, Ski Area |
|
SizeTotalText
|
10 - 24.99 Acres |
|
ZoningDescription
|
Ru |
Rooms
| Level |
Type |
Length |
Width |
Dimensions |
|
Second Level |
4pc Bathroom |
|
|
Measurements not available |
|
Second Level |
Bedroom |
|
|
13'0'' x 11'7'' |
|
Second Level |
Bedroom |
|
|
13'0'' x 13'5'' |
|
Second Level |
Bedroom |
|
|
10'5'' x 12'5'' |
|
Main Level |
4pc Bathroom |
|
|
Measurements not available |
|
Main Level |
2pc Bathroom |
|
|
Measurements not available |
|
Main Level |
Office |
|
|
11'7'' x 13'0'' |
|
Main Level |
Kitchen |
|
|
12'1'' x 13'0'' |
|
Main Level |
Dining Room |
|
|
13'0'' x 12'5'' |
Utilities
https://www.realtor.ca/real-estate/27288847/1041-skyline-drive-perry


















