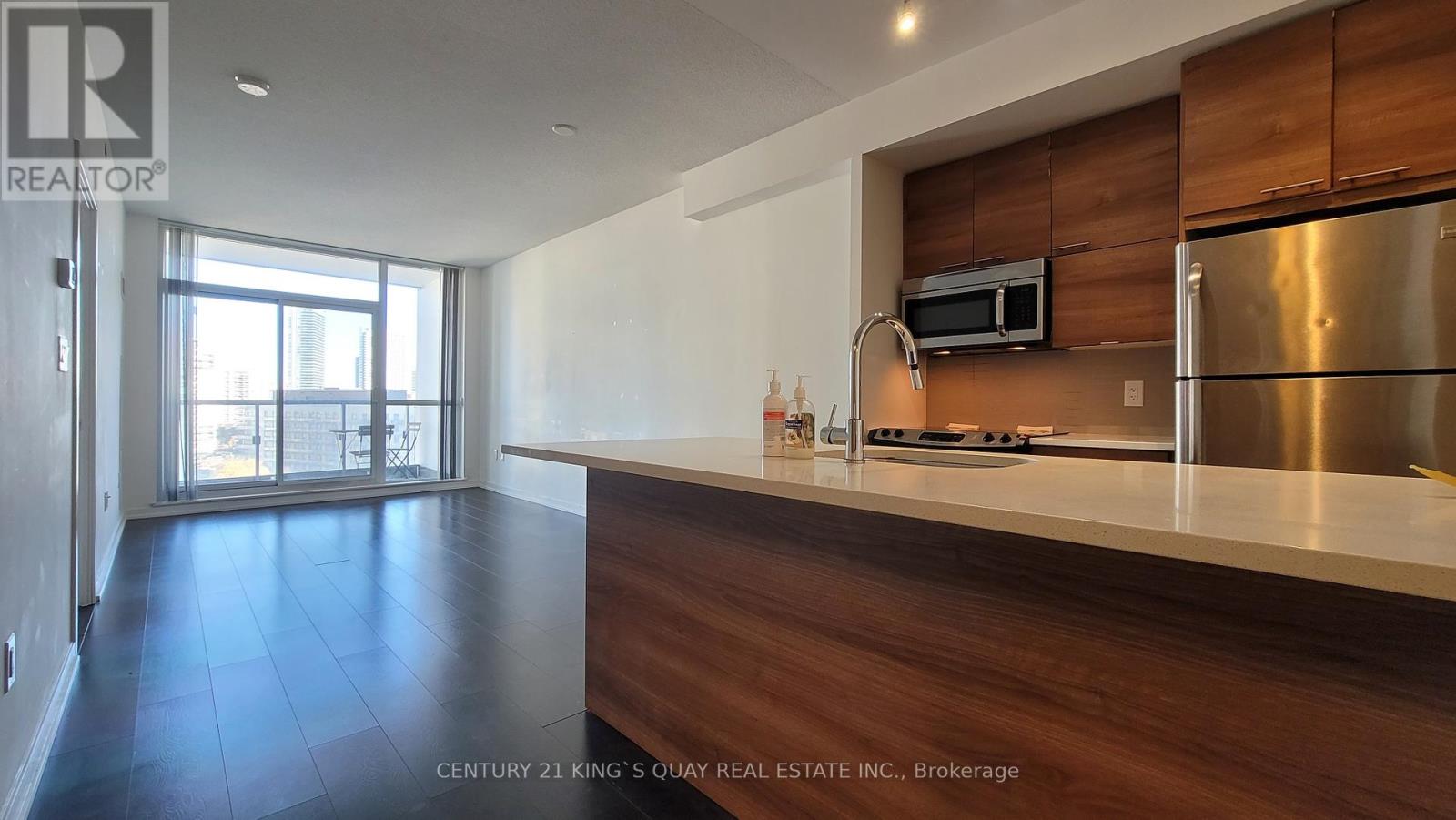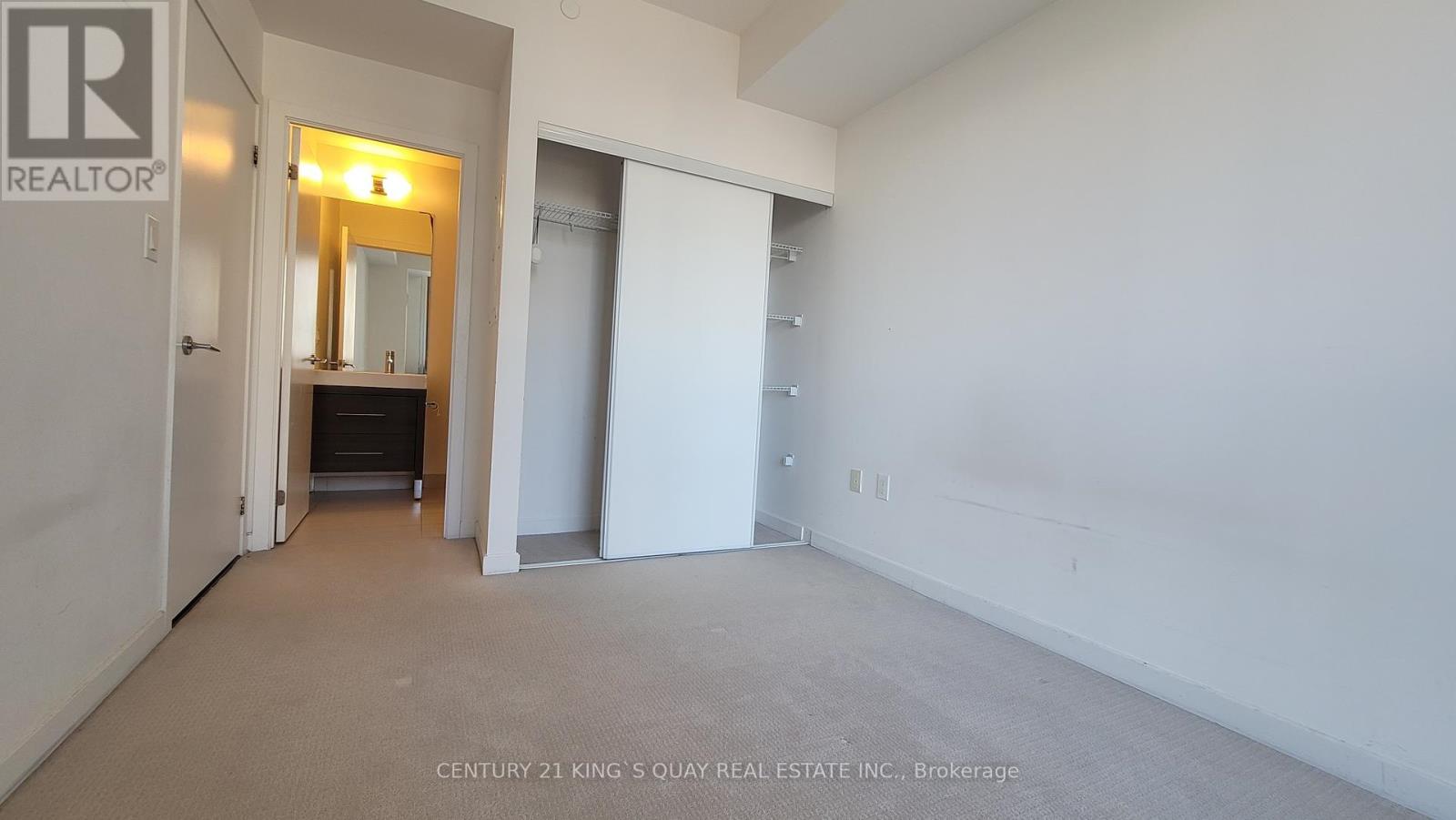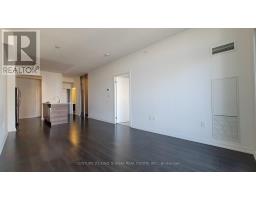2 Bedroom
2 Bathroom
Indoor Pool
Central Air Conditioning
Forced Air
$2,750 Monthly
Location! Location! Location! Large One Bedroom + Den W/ 2 Full Bathrooms. 767Sf+81Sf Balcony. Primary Bedroom with Ensuite Bath, Den with sliding door can use as Bedroom. 9Ft Ceiling. Great Amenities: Game, Billiard Rm, Indoor Pool & Hot Tub, Fitness Rm, Yoga Studio, Guest Suite, Landscaped Terrace W/ BBQ Area, 24Hrs Concierge. Subway And TTC At Your Doorstep. Next To Fairview Mall, Hwy 404 & 401, Mins From North York General Hospital. Lots Of Visitor Parking. Rent includes 1parking, 1 locker, water. Tenant Pays Own Hydro. **No Pets & Non-Smokers**. **** EXTRAS **** Whirlpool Stainless Steel Fridge, Stove, Dishwasher, Microwave W/ Vent Hood, Washer & Dryer, Window Covering. **One Parking & One Locker Included.** (id:47351)
Property Details
|
MLS® Number
|
C9253412 |
|
Property Type
|
Single Family |
|
Community Name
|
Henry Farm |
|
AmenitiesNearBy
|
Hospital, Place Of Worship, Public Transit, Schools |
|
CommunityFeatures
|
Pets Not Allowed |
|
Features
|
Conservation/green Belt, Balcony |
|
ParkingSpaceTotal
|
1 |
|
PoolType
|
Indoor Pool |
|
ViewType
|
City View |
Building
|
BathroomTotal
|
2 |
|
BedroomsAboveGround
|
1 |
|
BedroomsBelowGround
|
1 |
|
BedroomsTotal
|
2 |
|
Amenities
|
Car Wash, Recreation Centre, Visitor Parking, Security/concierge, Storage - Locker |
|
CoolingType
|
Central Air Conditioning |
|
ExteriorFinish
|
Concrete |
|
FireProtection
|
Security Guard |
|
FlooringType
|
Laminate, Carpeted |
|
HeatingFuel
|
Natural Gas |
|
HeatingType
|
Forced Air |
|
Type
|
Apartment |
Parking
Land
|
Acreage
|
No |
|
LandAmenities
|
Hospital, Place Of Worship, Public Transit, Schools |
Rooms
| Level |
Type |
Length |
Width |
Dimensions |
|
Ground Level |
Living Room |
5.56 m |
3.2 m |
5.56 m x 3.2 m |
|
Ground Level |
Dining Room |
5.56 m |
3.2 m |
5.56 m x 3.2 m |
|
Ground Level |
Kitchen |
2.31 m |
2.29 m |
2.31 m x 2.29 m |
|
Ground Level |
Primary Bedroom |
3.35 m |
2.74 m |
3.35 m x 2.74 m |
|
Ground Level |
Den |
2.48 m |
2.74 m |
2.48 m x 2.74 m |
https://www.realtor.ca/real-estate/27288627/707-66-forest-manor-road-toronto-henry-farm




























