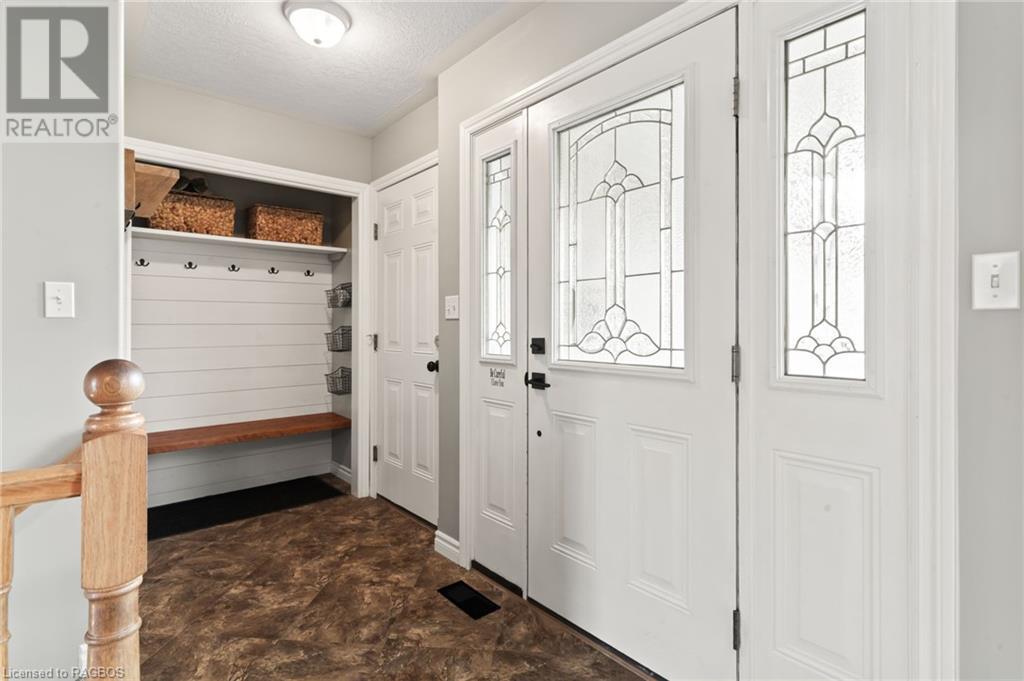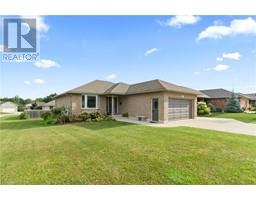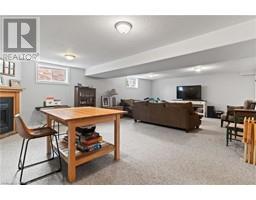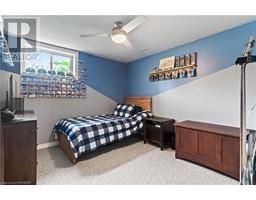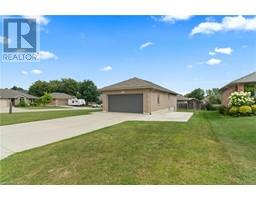4 Bedroom
2 Bathroom
2055 sqft
Bungalow
Fireplace
Central Air Conditioning
Forced Air
Landscaped
$644,900
Newly Updated, Convenient Layout & Prime Location. This versatile bungalow showcases all mainfloor living with tons of additional fininshed space in the lower level and is located in a desirable neighbourhood close to amenities. The main floor features a welcoming entrance, bright living room/dining space, eat-in kitchen with patio doors leading to deck, bathroom, 3 bedrooms, new flooring and fresh paint. Downstairs there is another bedroom, bathroom, entertainment sized rec. room with gas fireplace and large laundry room with custom cabinetry. Additional features include main floor laundry hook-up, F/A gas furnace, central A/C, concrete driveway, attached heated garage and storage shed. You will definitely want to see all this one has to offer! (id:47351)
Property Details
|
MLS® Number
|
40631271 |
|
Property Type
|
Single Family |
|
AmenitiesNearBy
|
Hospital, Place Of Worship, Playground, Schools, Shopping |
|
CommunicationType
|
High Speed Internet |
|
CommunityFeatures
|
Community Centre, School Bus |
|
EquipmentType
|
Rental Water Softener |
|
Features
|
Southern Exposure, Sump Pump, Automatic Garage Door Opener |
|
ParkingSpaceTotal
|
4 |
|
RentalEquipmentType
|
Rental Water Softener |
|
Structure
|
Shed |
Building
|
BathroomTotal
|
2 |
|
BedroomsAboveGround
|
3 |
|
BedroomsBelowGround
|
1 |
|
BedroomsTotal
|
4 |
|
Appliances
|
Dishwasher, Dryer, Refrigerator, Stove, Washer, Window Coverings, Garage Door Opener |
|
ArchitecturalStyle
|
Bungalow |
|
BasementDevelopment
|
Finished |
|
BasementType
|
Full (finished) |
|
ConstructedDate
|
2008 |
|
ConstructionStyleAttachment
|
Detached |
|
CoolingType
|
Central Air Conditioning |
|
ExteriorFinish
|
Brick, Vinyl Siding |
|
FireProtection
|
Smoke Detectors |
|
FireplacePresent
|
Yes |
|
FireplaceTotal
|
1 |
|
FoundationType
|
Poured Concrete |
|
HeatingFuel
|
Natural Gas |
|
HeatingType
|
Forced Air |
|
StoriesTotal
|
1 |
|
SizeInterior
|
2055 Sqft |
|
Type
|
House |
|
UtilityWater
|
Municipal Water |
Parking
Land
|
Acreage
|
No |
|
FenceType
|
Partially Fenced |
|
LandAmenities
|
Hospital, Place Of Worship, Playground, Schools, Shopping |
|
LandscapeFeatures
|
Landscaped |
|
Sewer
|
Municipal Sewage System |
|
SizeDepth
|
101 Ft |
|
SizeFrontage
|
69 Ft |
|
SizeTotalText
|
Under 1/2 Acre |
|
ZoningDescription
|
R1 |
Rooms
| Level |
Type |
Length |
Width |
Dimensions |
|
Lower Level |
Utility Room |
|
|
17'1'' x 10'0'' |
|
Lower Level |
Utility Room |
|
|
15'5'' x 10'4'' |
|
Lower Level |
Recreation Room |
|
|
24'2'' x 17'8'' |
|
Lower Level |
4pc Bathroom |
|
|
Measurements not available |
|
Lower Level |
Bedroom |
|
|
10'5'' x 9'9'' |
|
Main Level |
4pc Bathroom |
|
|
Measurements not available |
|
Main Level |
Bedroom |
|
|
11'0'' x 8'9'' |
|
Main Level |
Bedroom |
|
|
11'0'' x 8'10'' |
|
Main Level |
Primary Bedroom |
|
|
14'6'' x 10'5'' |
|
Main Level |
Living Room |
|
|
17'8'' x 14'3'' |
|
Main Level |
Kitchen |
|
|
15'8'' x 11'4'' |
Utilities
|
Cable
|
Available |
|
Electricity
|
Available |
|
Natural Gas
|
Available |
|
Telephone
|
Available |
https://www.realtor.ca/real-estate/27288575/754-16th-street-hanover



