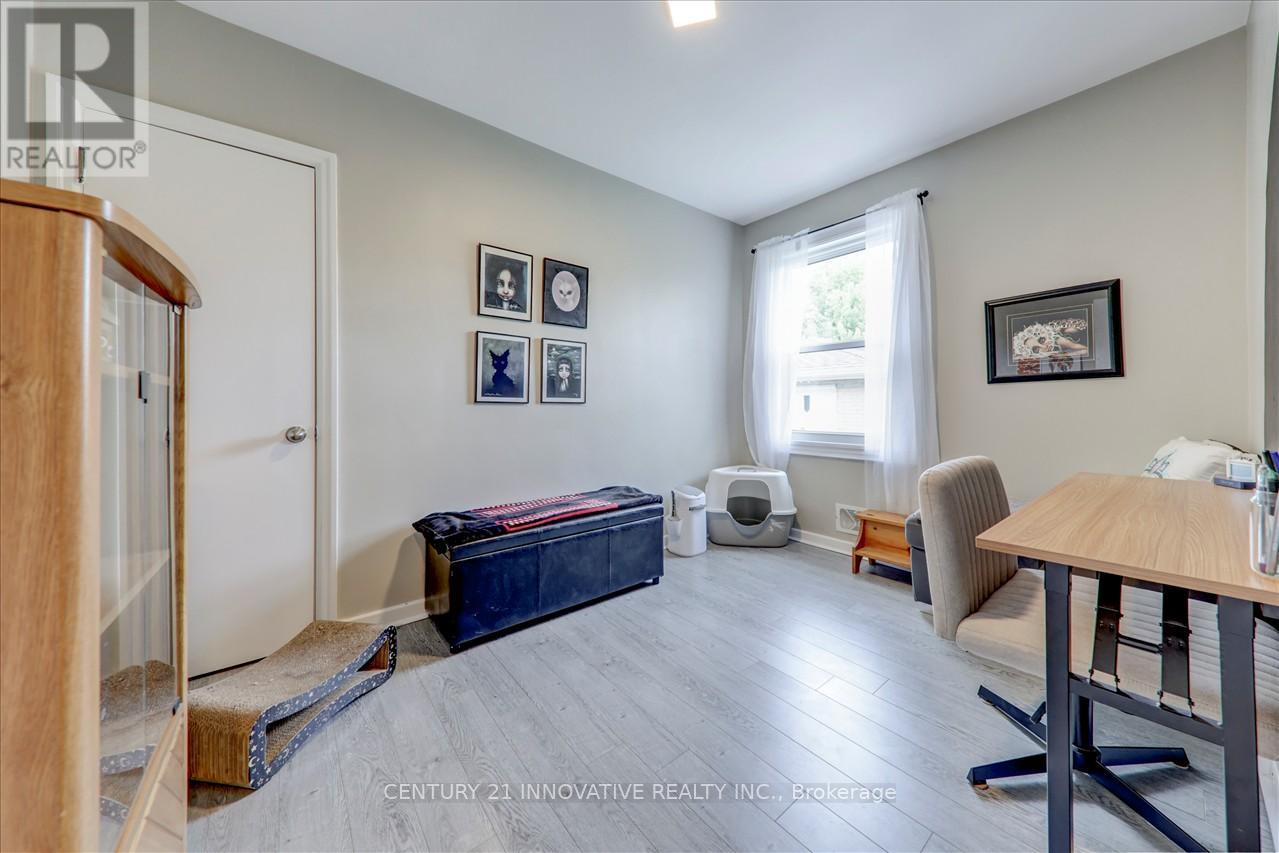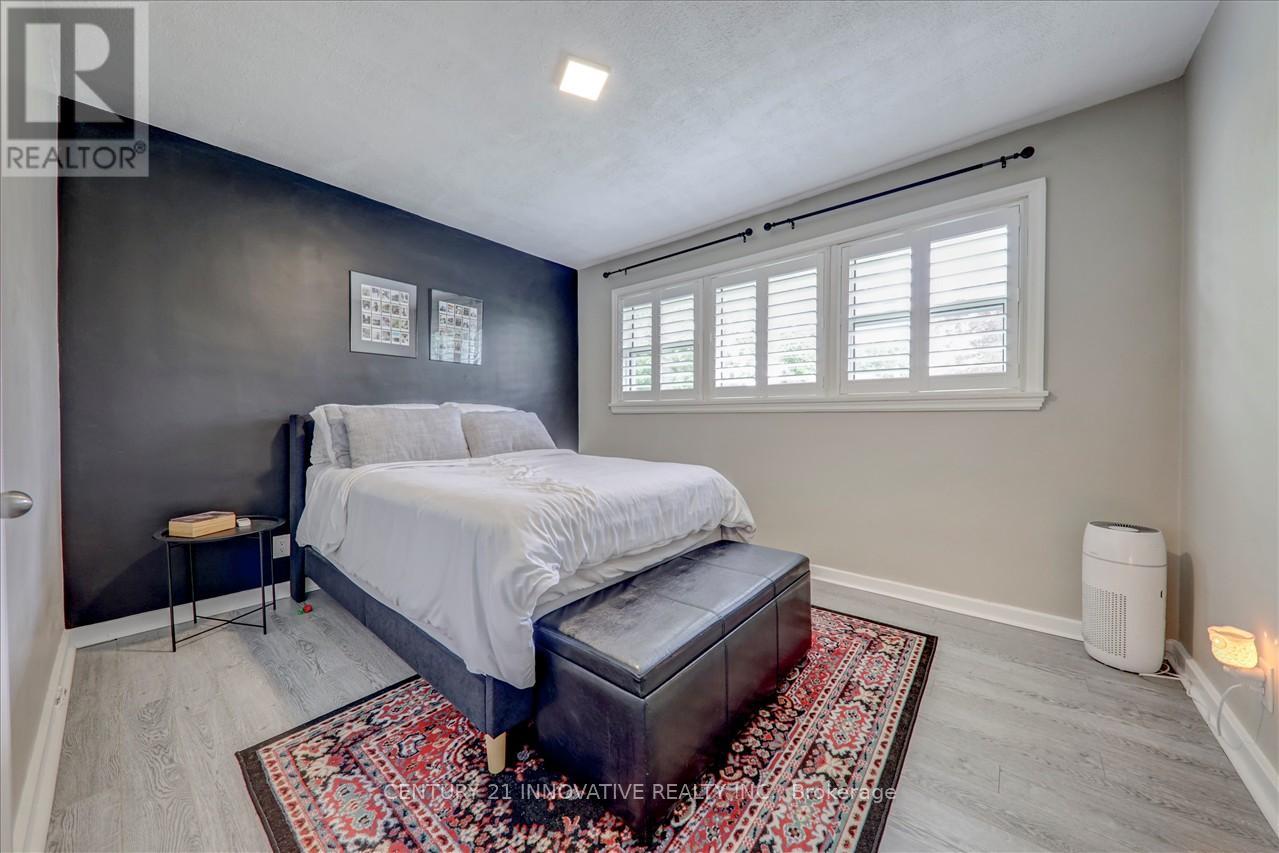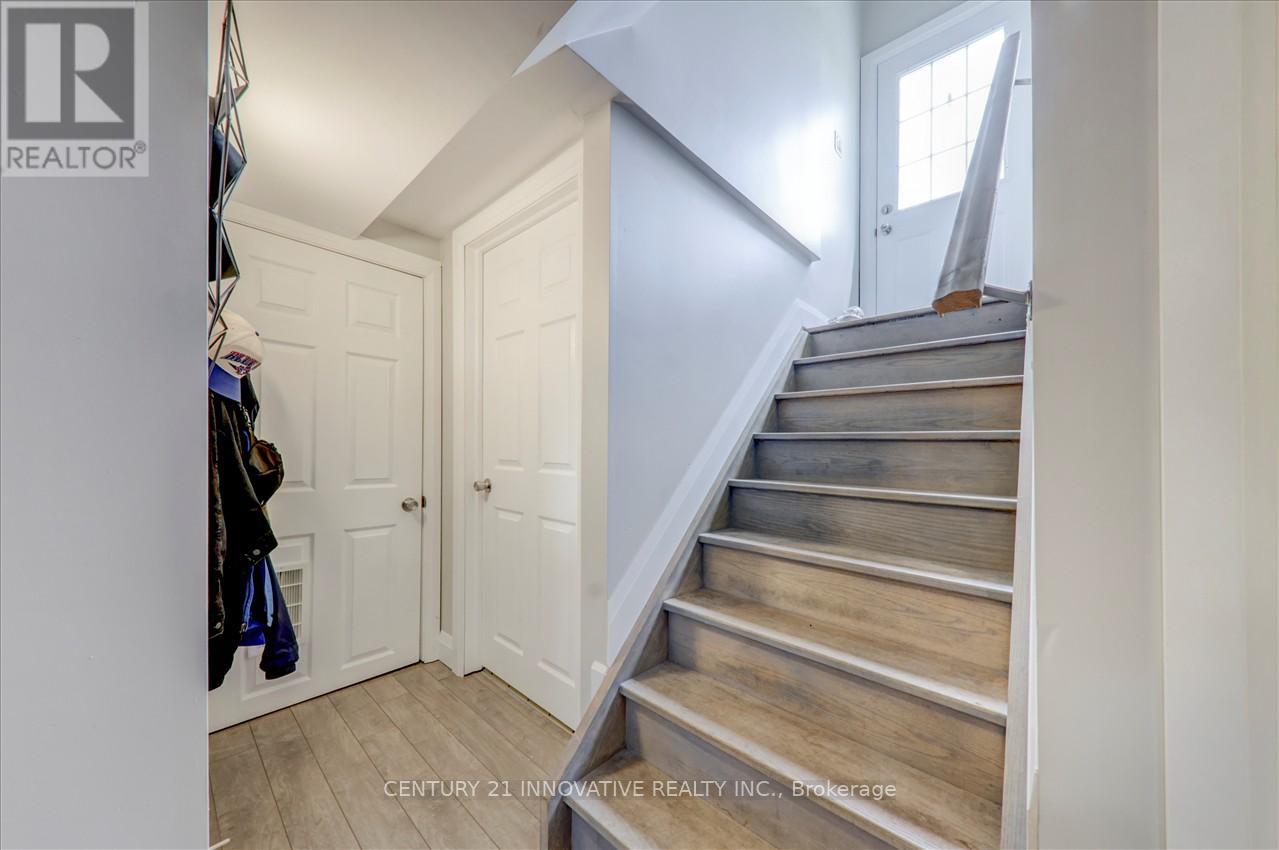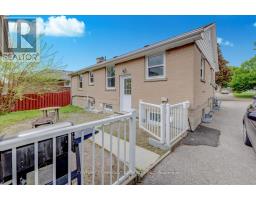5 Bedroom
2 Bathroom
Bungalow
Fireplace
Central Air Conditioning
Forced Air
$879,000
***Attention Builders, Investors or first time home buyers.*** Welcome to this stunning 57.00 Ft x 132.00 Ft wide lot. 2 unit legal home which offers a perfect blend of comfort & convenience & versatility with 3+2 large bedrooms, 2 kitchens, 2 separate laundry rooms for both units. Both units with upgrades and California shutters on the main.The main floor boasts a spacious layout with functional flow that enhances everyday living. The 2 units bring in over $4500 in rental income or live in one & rent the other. Conveniently located & close to all amenities. Wide & deep lot with 2 functional Garage or can use as storage. Plenty of car parking for 5-6 vehicles. Excellent tenants and both willing to stay if you buy for investment. (id:47351)
Property Details
|
MLS® Number
|
E9252424 |
|
Property Type
|
Single Family |
|
Community Name
|
McLaughlin |
|
AmenitiesNearBy
|
Hospital, Place Of Worship, Public Transit, Schools |
|
CommunityFeatures
|
School Bus |
|
ParkingSpaceTotal
|
7 |
Building
|
BathroomTotal
|
2 |
|
BedroomsAboveGround
|
3 |
|
BedroomsBelowGround
|
2 |
|
BedroomsTotal
|
5 |
|
ArchitecturalStyle
|
Bungalow |
|
BasementFeatures
|
Apartment In Basement, Separate Entrance |
|
BasementType
|
N/a |
|
CoolingType
|
Central Air Conditioning |
|
ExteriorFinish
|
Brick |
|
FireplacePresent
|
Yes |
|
FlooringType
|
Laminate, Ceramic |
|
FoundationType
|
Brick |
|
HeatingFuel
|
Natural Gas |
|
HeatingType
|
Forced Air |
|
StoriesTotal
|
1 |
|
Type
|
Duplex |
|
UtilityWater
|
Municipal Water |
Parking
Land
|
Acreage
|
No |
|
FenceType
|
Fenced Yard |
|
LandAmenities
|
Hospital, Place Of Worship, Public Transit, Schools |
|
Sewer
|
Sanitary Sewer |
|
SizeDepth
|
132 Ft |
|
SizeFrontage
|
57 Ft |
|
SizeIrregular
|
57 X 132.75 Ft |
|
SizeTotalText
|
57 X 132.75 Ft |
|
ZoningDescription
|
R1-c |
Rooms
| Level |
Type |
Length |
Width |
Dimensions |
|
Lower Level |
Living Room |
|
|
Measurements not available |
|
Lower Level |
Kitchen |
|
|
Measurements not available |
|
Lower Level |
Bedroom |
|
|
Measurements not available |
|
Lower Level |
Bedroom |
|
|
Measurements not available |
|
Main Level |
Living Room |
|
|
Measurements not available |
|
Main Level |
Kitchen |
|
|
Measurements not available |
|
Main Level |
Eating Area |
|
|
Measurements not available |
|
Main Level |
Primary Bedroom |
|
|
Measurements not available |
|
Main Level |
Bedroom 2 |
|
|
Measurements not available |
|
Main Level |
Bedroom 3 |
|
|
Measurements not available |
Utilities
|
Cable
|
Available |
|
Sewer
|
Available |
https://www.realtor.ca/real-estate/27285759/main-449-fernhill-boulevard-oshawa-mclaughlin


































































