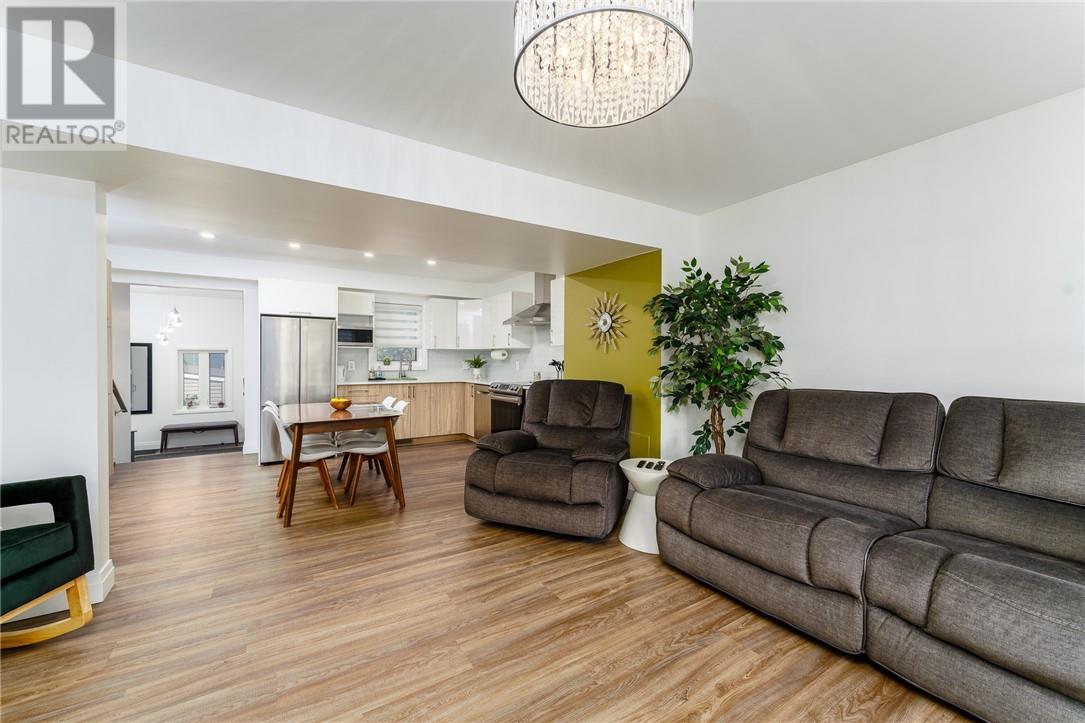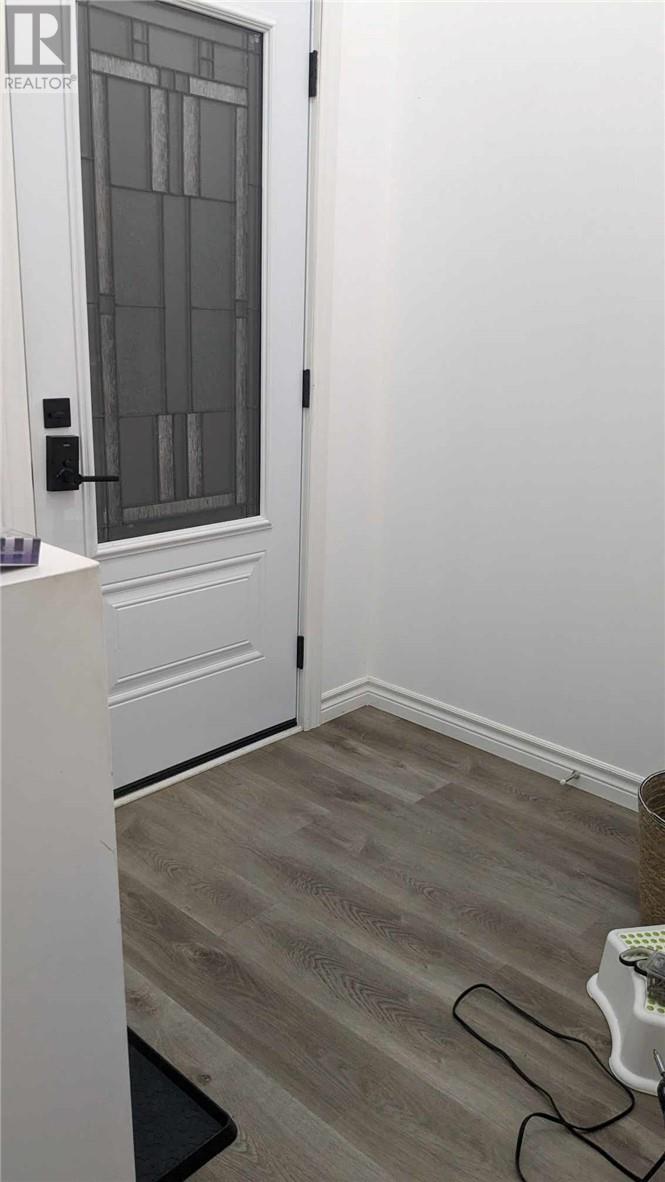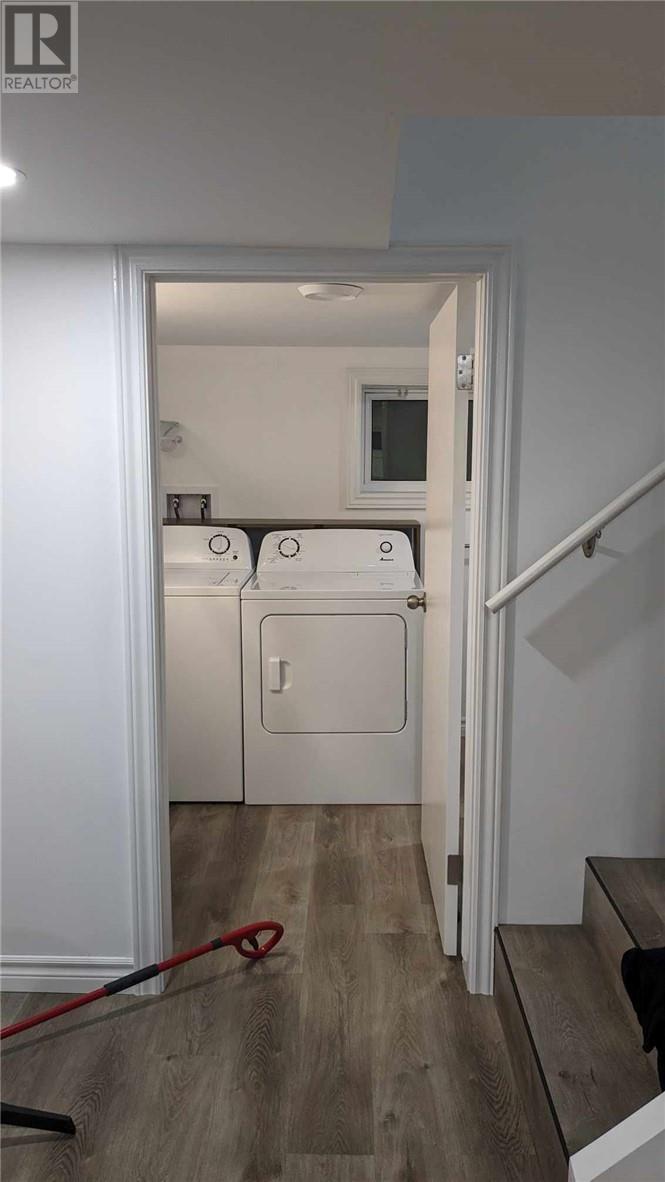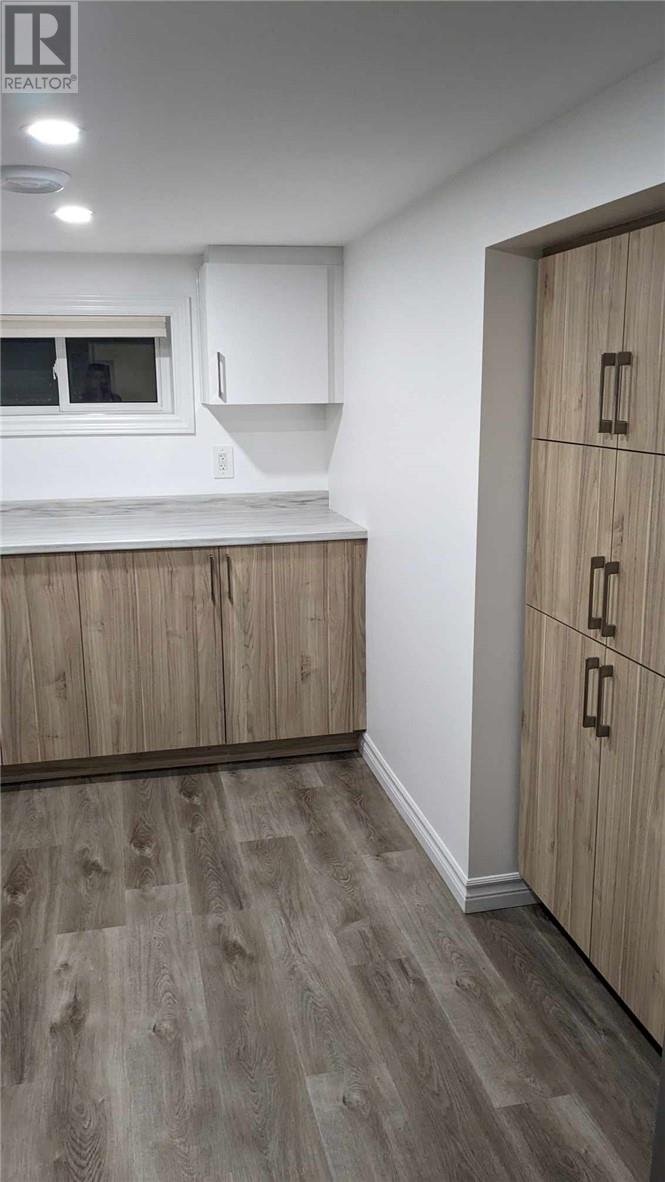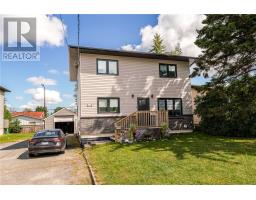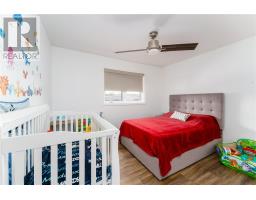4 Bedroom
4 Bathroom
2 Level
Central Air Conditioning
Forced Air
$733,000
New Sudbury Duplex is an ideal way to reduce your living expenses. This is a gorgeous newly constructed 2 storey duplex featuring 3 large Bedrooms and 4 bathrooms. The primary bedroom offers bright modern design with an ensuite bath and walk-in closet . This home offers Plenty of living space for the growing family while offering rental income to help with the high costs of living. With an effective age of 2 years old there is little maintenance to worry about for many years to come. Offering High efficiency gas forced air heating, central air conditioning, hot water on demand system, custom blinds throughout, gorgeous lighting and flooring selections are modern and truly complement this beautiful home. All new appliances in 2022. The apartment is currently rented for $1250 a month inclusive and is a very large bachelor unit also with a new fridge and stove . There is a separate entrance for the tenant. Mechanics choice with this 29 ' x 29 'detached Garage with a hoist and higher ceilings . Although the garage is older there is hydro, a bathroom and Plenty of parking for both you and your tenants. Take the online 3 D Tour of the owner occupied living space. (id:47351)
Property Details
|
MLS® Number
|
2118418 |
|
Property Type
|
Single Family |
|
AmenitiesNearBy
|
Playground, Public Transit, Schools, Shopping |
|
CommunityFeatures
|
Bus Route |
|
RoadType
|
Paved Road |
Building
|
BathroomTotal
|
4 |
|
BedroomsTotal
|
4 |
|
Appliances
|
2 Refrigerators & 2 Stoves |
|
ArchitecturalStyle
|
2 Level |
|
BasementType
|
Full |
|
CoolingType
|
Central Air Conditioning |
|
ExteriorFinish
|
Vinyl Siding |
|
FlooringType
|
Laminate, Tile |
|
FoundationType
|
Block |
|
HalfBathTotal
|
1 |
|
HeatingType
|
Forced Air |
|
RoofMaterial
|
Asphalt Shingle |
|
RoofStyle
|
Unknown |
|
StoriesTotal
|
2 |
|
Type
|
House |
|
UtilityWater
|
Municipal Water |
Parking
Land
|
Acreage
|
No |
|
LandAmenities
|
Playground, Public Transit, Schools, Shopping |
|
Sewer
|
Municipal Sewage System |
|
SizeTotalText
|
Under 1/2 Acre |
|
ZoningDescription
|
R2-2 |
Rooms
| Level |
Type |
Length |
Width |
Dimensions |
|
Second Level |
4pc Bathroom |
|
|
10 x 7 |
|
Second Level |
2pc Bathroom |
|
|
6.6 x 3 |
|
Second Level |
Bedroom |
|
|
12 x 10 |
|
Second Level |
Primary Bedroom |
|
|
14.10 x 12.4 |
|
Basement |
4pc Bathroom |
|
|
11.4 x 7.8 |
|
Basement |
Storage |
|
|
7 x 5.7 |
|
Basement |
Living Room |
|
|
19.5 x 10.9 |
|
Basement |
Eat In Kitchen |
|
|
13 x 8 |
|
Main Level |
Foyer |
|
|
14 x 13.4 |
|
Main Level |
3pc Ensuite Bath |
|
|
8 x 8 |
|
Main Level |
Bedroom |
|
|
12.4 x 11.4 |
|
Main Level |
Kitchen |
|
|
15.7 x 11.5 |
|
Main Level |
Living Room |
|
|
15.6 x 12.3 |
https://www.realtor.ca/real-estate/27285816/2342-lasalle-sudbury




