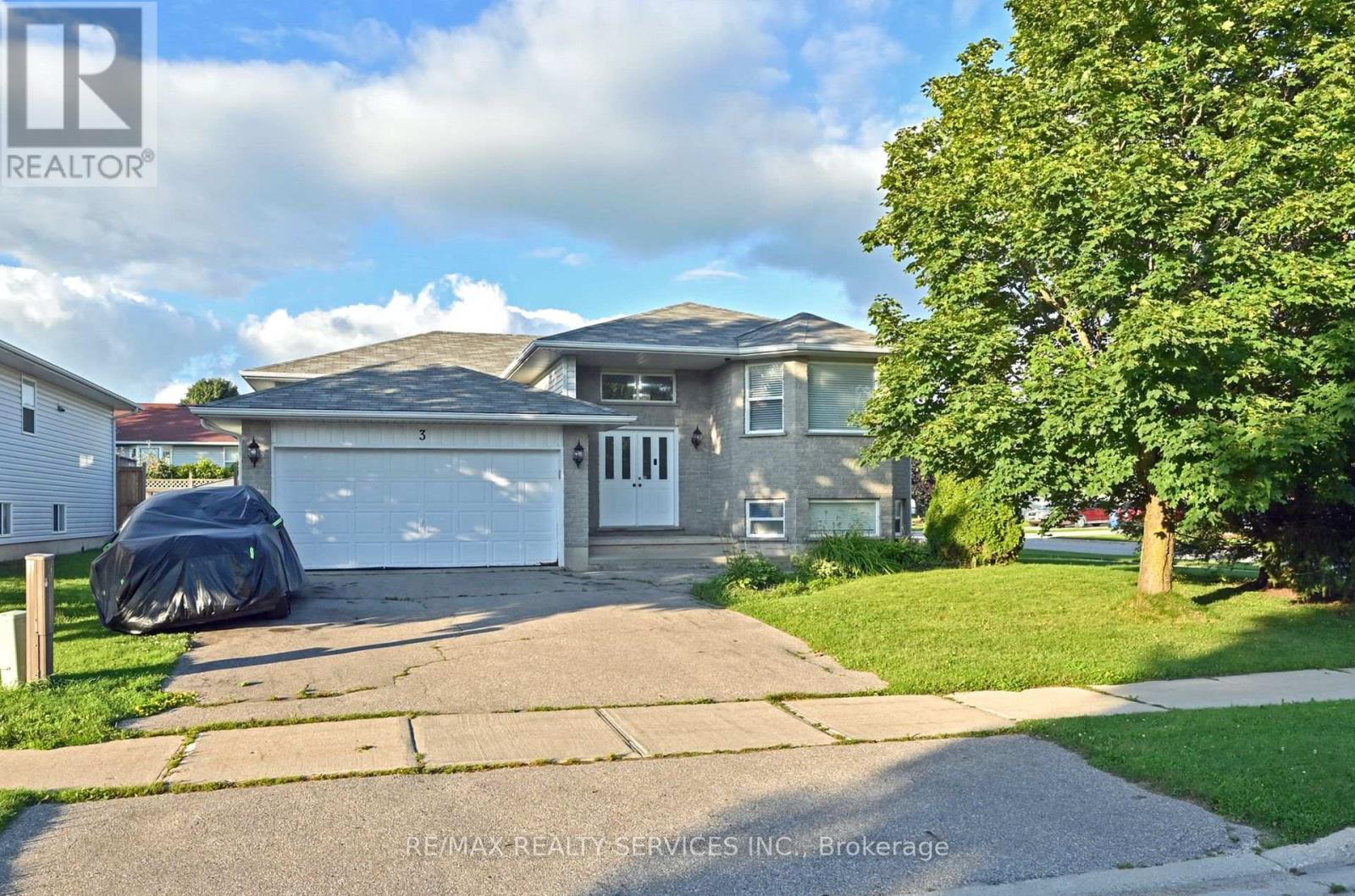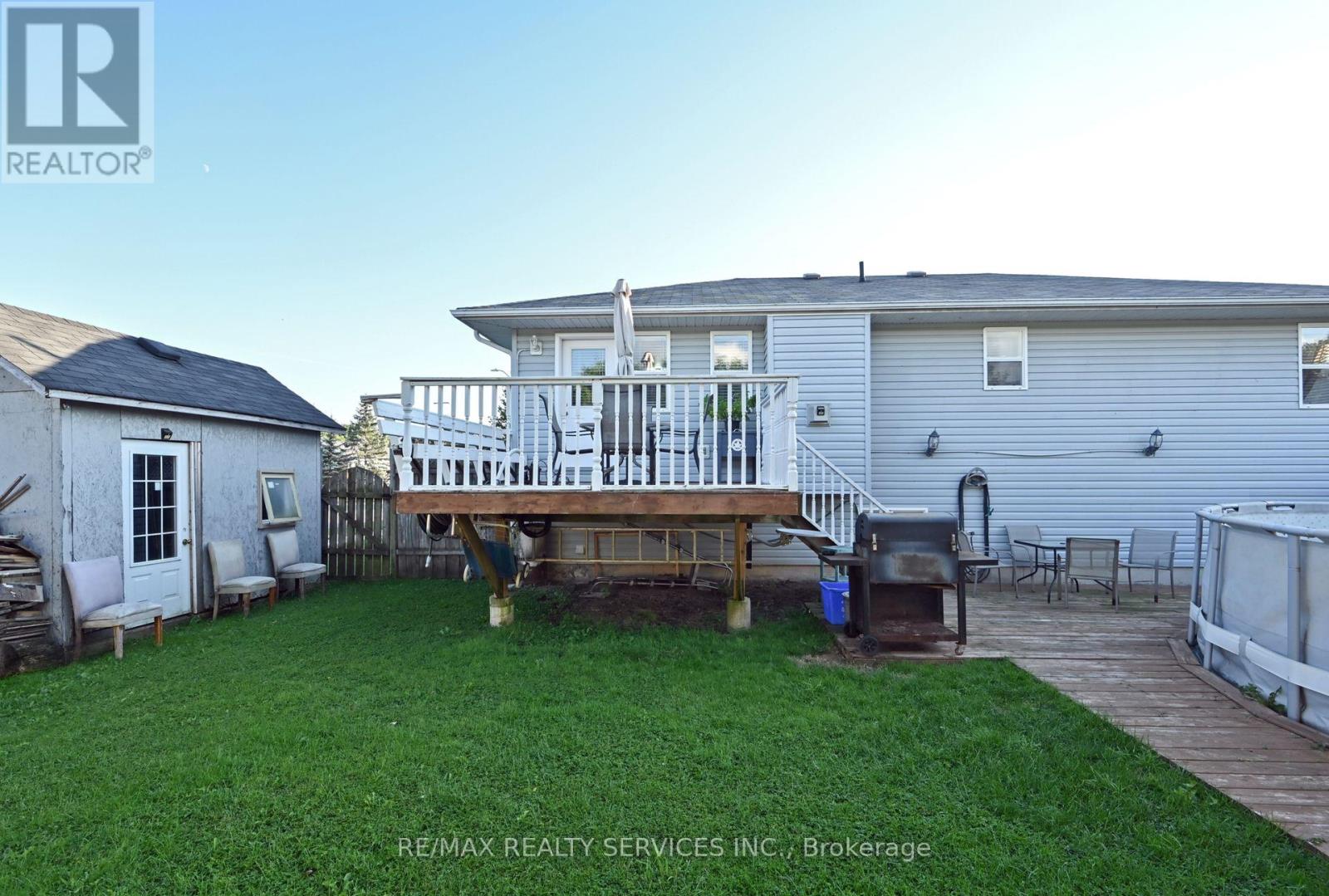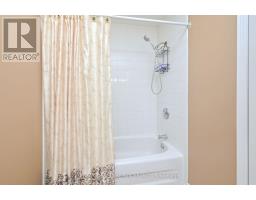5 Bedroom
3 Bathroom
Bungalow
Fireplace
Above Ground Pool
Central Air Conditioning
Forced Air
$689,700
Great value for this Detached raised Bungalow with double car garage! Located in small town of Dundalk. Main floor with newer laminate (2021),crown moulding, wood stairs w/wrought iron pickets, open concept main floor w/living + dining room. Kitchen with stainless steel fridge, stove and over the range microwave (approx. 20) . Family room w/gas fireplace, walk-out to yard w/small deck and above ground swimming pool (as is) Roof shingles 2019. Entrance to home from garage. **** EXTRAS **** Primary room w/4 pc bath and walk-in closet, great size 2nd bdrm. Finished basement with large above ground windows and additional 3 bedroom, 3 pc bath + laundry room. (id:47351)
Property Details
|
MLS® Number
|
X9252344 |
|
Property Type
|
Single Family |
|
Community Name
|
Dundalk |
|
Features
|
Carpet Free |
|
ParkingSpaceTotal
|
6 |
|
PoolType
|
Above Ground Pool |
Building
|
BathroomTotal
|
3 |
|
BedroomsAboveGround
|
2 |
|
BedroomsBelowGround
|
3 |
|
BedroomsTotal
|
5 |
|
ArchitecturalStyle
|
Bungalow |
|
BasementDevelopment
|
Finished |
|
BasementType
|
N/a (finished) |
|
ConstructionStyleAttachment
|
Detached |
|
CoolingType
|
Central Air Conditioning |
|
ExteriorFinish
|
Brick |
|
FireplacePresent
|
Yes |
|
FlooringType
|
Laminate |
|
FoundationType
|
Unknown |
|
HeatingFuel
|
Natural Gas |
|
HeatingType
|
Forced Air |
|
StoriesTotal
|
1 |
|
Type
|
House |
|
UtilityWater
|
Municipal Water |
Parking
Land
|
Acreage
|
No |
|
Sewer
|
Sanitary Sewer |
|
SizeDepth
|
100 Ft |
|
SizeFrontage
|
48 Ft ,7 In |
|
SizeIrregular
|
48.6 X 100 Ft |
|
SizeTotalText
|
48.6 X 100 Ft |
Rooms
| Level |
Type |
Length |
Width |
Dimensions |
|
Main Level |
Living Room |
3.5 m |
3.2 m |
3.5 m x 3.2 m |
|
Main Level |
Dining Room |
3.2 m |
2.4 m |
3.2 m x 2.4 m |
|
Main Level |
Family Room |
5.8 m |
3.1 m |
5.8 m x 3.1 m |
|
Main Level |
Kitchen |
5.8 m |
2.8 m |
5.8 m x 2.8 m |
|
Main Level |
Primary Bedroom |
4.42 m |
3.95 m |
4.42 m x 3.95 m |
|
Main Level |
Bedroom 2 |
3.35 m |
3.16 m |
3.35 m x 3.16 m |
https://www.realtor.ca/real-estate/27285532/3-wilson-crescent-southgate-dundalk-dundalk






























































