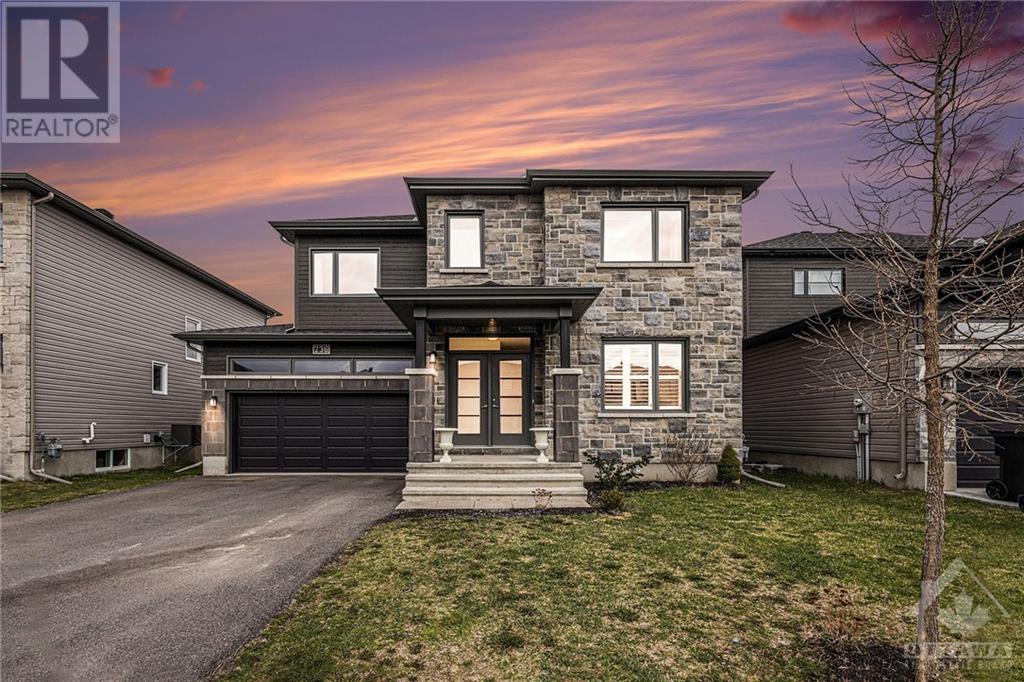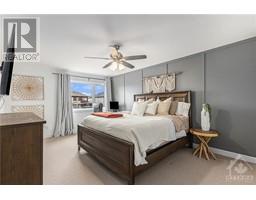4 Bedroom
4 Bathroom
Fireplace
Inground Pool
Central Air Conditioning, Air Exchanger
Forced Air
Landscaped
$830,000
Welcome to this beautiful Melanie Melrose. A 4bed, 4bath home in the sought after community of Sunset Flats, complete with double garage and ample storage for your convenience. Upon entering you are welcomed by the inviting open concept living/dining area with California shutter blinds. The chef's kitchen is complete with stainless steel appliances, quartz counter tops/backsplash, wine/coffee bar and a walk-in pantry. This main floor is perfect for hosting gatherings and family dinners. The second floor features three bedrooms, each with their own walk-in closet. The primary bedroom offers an eye catching accent wall and luxurious 5pc ensuite bath. The finished basement adds an extra bedroom and another full bath. Looking for a backyard retreat? Look no further! With an inground pool, hot tub and interlock you may never want to leave. Close to great schools, parks and walking paths, amenities and more. This home has it all! (id:47351)
Property Details
|
MLS® Number
|
1406734 |
|
Property Type
|
Single Family |
|
Neigbourhood
|
SUNSET FLATS |
|
AmenitiesNearBy
|
Recreation Nearby, Water Nearby |
|
CommunicationType
|
Internet Access |
|
CommunityFeatures
|
Family Oriented |
|
Features
|
Automatic Garage Door Opener |
|
ParkingSpaceTotal
|
6 |
|
PoolType
|
Inground Pool |
|
StorageType
|
Storage Shed |
|
Structure
|
Deck |
Building
|
BathroomTotal
|
4 |
|
BedroomsAboveGround
|
3 |
|
BedroomsBelowGround
|
1 |
|
BedroomsTotal
|
4 |
|
Appliances
|
Refrigerator, Dishwasher, Dryer, Hood Fan, Stove, Washer, Hot Tub, Blinds |
|
BasementDevelopment
|
Finished |
|
BasementType
|
Full (finished) |
|
ConstructedDate
|
2020 |
|
ConstructionStyleAttachment
|
Detached |
|
CoolingType
|
Central Air Conditioning, Air Exchanger |
|
ExteriorFinish
|
Brick, Siding |
|
FireplacePresent
|
Yes |
|
FireplaceTotal
|
1 |
|
Fixture
|
Drapes/window Coverings |
|
FlooringType
|
Wall-to-wall Carpet, Hardwood, Ceramic |
|
FoundationType
|
Poured Concrete |
|
HalfBathTotal
|
1 |
|
HeatingFuel
|
Natural Gas |
|
HeatingType
|
Forced Air |
|
StoriesTotal
|
2 |
|
Type
|
House |
|
UtilityWater
|
Municipal Water |
Parking
Land
|
Acreage
|
No |
|
FenceType
|
Fenced Yard |
|
LandAmenities
|
Recreation Nearby, Water Nearby |
|
LandscapeFeatures
|
Landscaped |
|
Sewer
|
Municipal Sewage System |
|
SizeDepth
|
109 Ft ,10 In |
|
SizeFrontage
|
50 Ft |
|
SizeIrregular
|
49.98 Ft X 109.81 Ft |
|
SizeTotalText
|
49.98 Ft X 109.81 Ft |
|
ZoningDescription
|
Residential |
Rooms
| Level |
Type |
Length |
Width |
Dimensions |
|
Second Level |
Primary Bedroom |
|
|
12'2" x 19'1" |
|
Second Level |
5pc Ensuite Bath |
|
|
7'11" x 9'10" |
|
Second Level |
Other |
|
|
6'7" x 11'3" |
|
Second Level |
Bedroom |
|
|
12'2" x 12'10" |
|
Second Level |
Bedroom |
|
|
11'9" x 14'7" |
|
Second Level |
3pc Bathroom |
|
|
7'7" x 7'4" |
|
Second Level |
Laundry Room |
|
|
5'6" x 11'4" |
|
Basement |
Recreation Room |
|
|
11'8" x 20'9" |
|
Basement |
Bedroom |
|
|
11'10" x 11'2" |
|
Basement |
3pc Bathroom |
|
|
9'1" x 5'0" |
|
Main Level |
Living Room |
|
|
12'1" x 15'0" |
|
Main Level |
Dining Room |
|
|
13'0" x 11'8" |
|
Main Level |
Kitchen |
|
|
15'0" x 11'3" |
|
Main Level |
Eating Area |
|
|
10'0" x 8'10" |
|
Main Level |
2pc Bathroom |
|
|
5'5" x 4'8" |
Utilities
https://www.realtor.ca/real-estate/27284254/236-sunset-crescent-russell-sunset-flats




























































