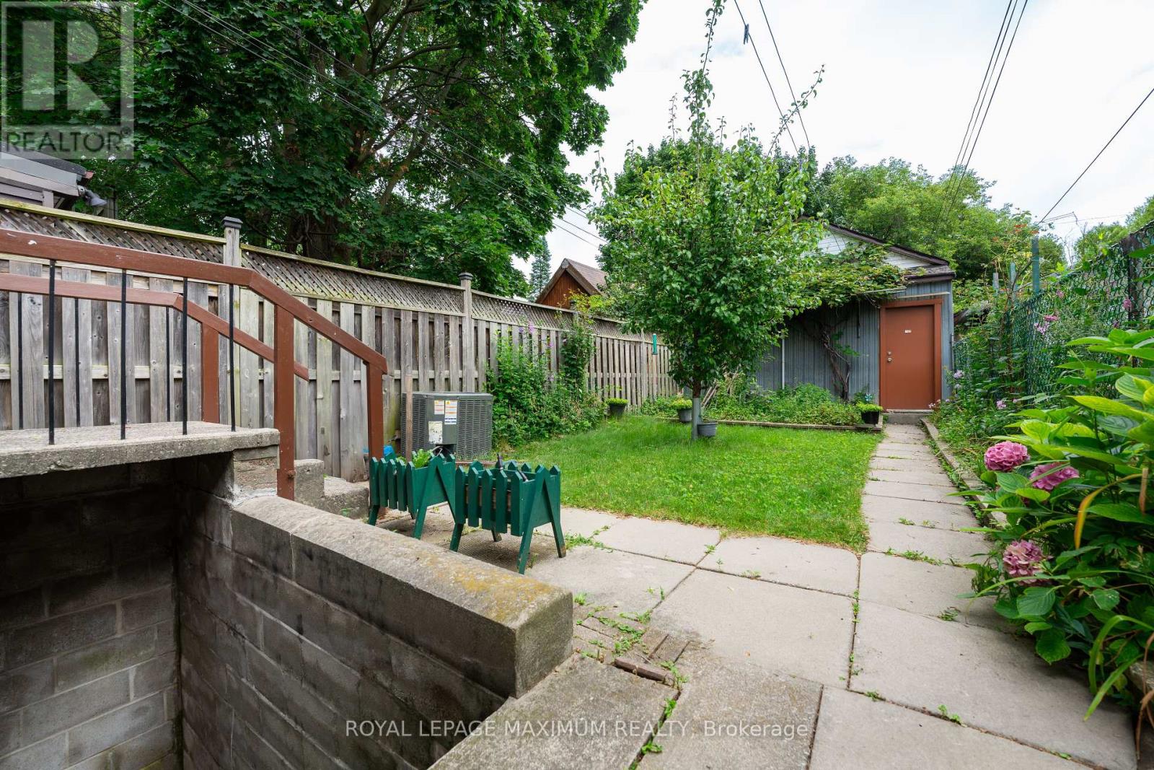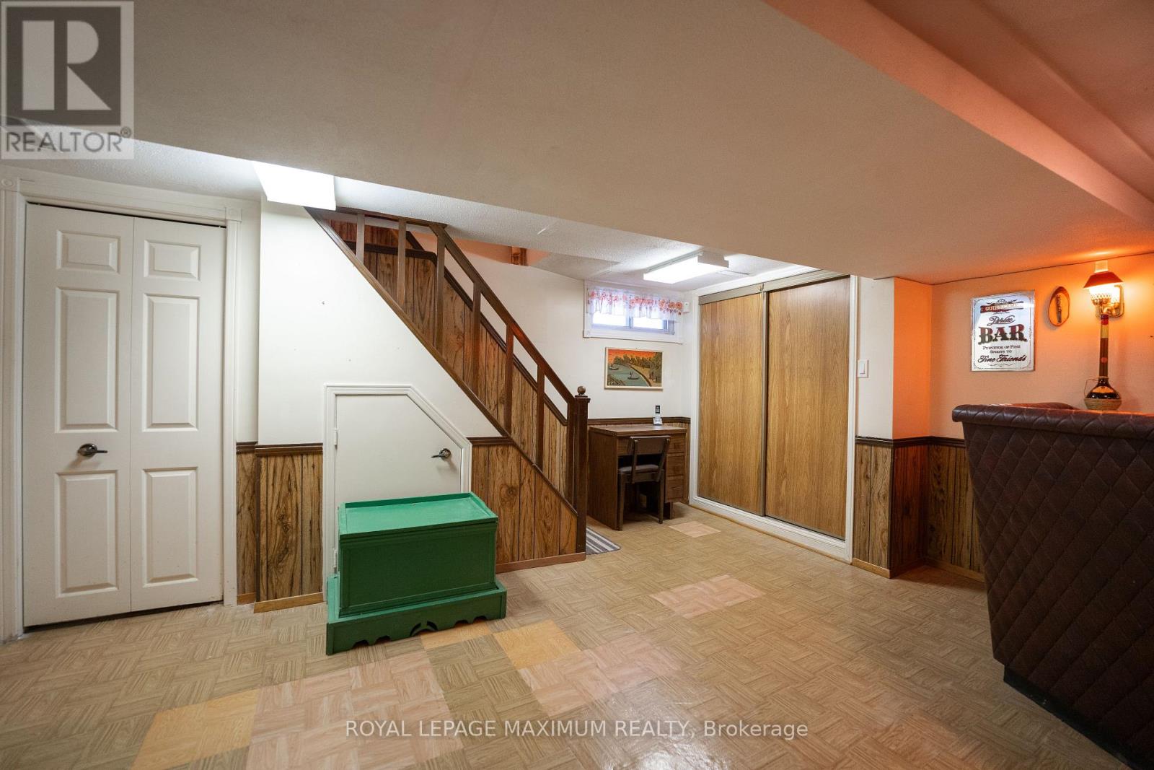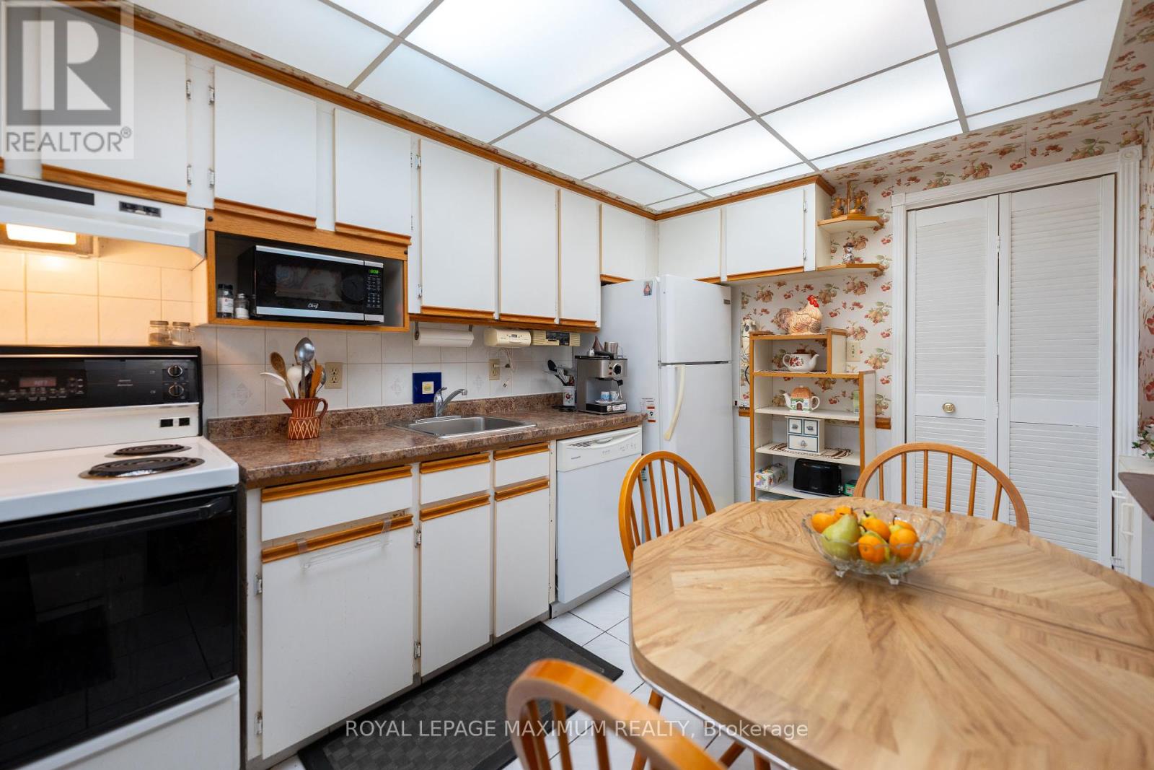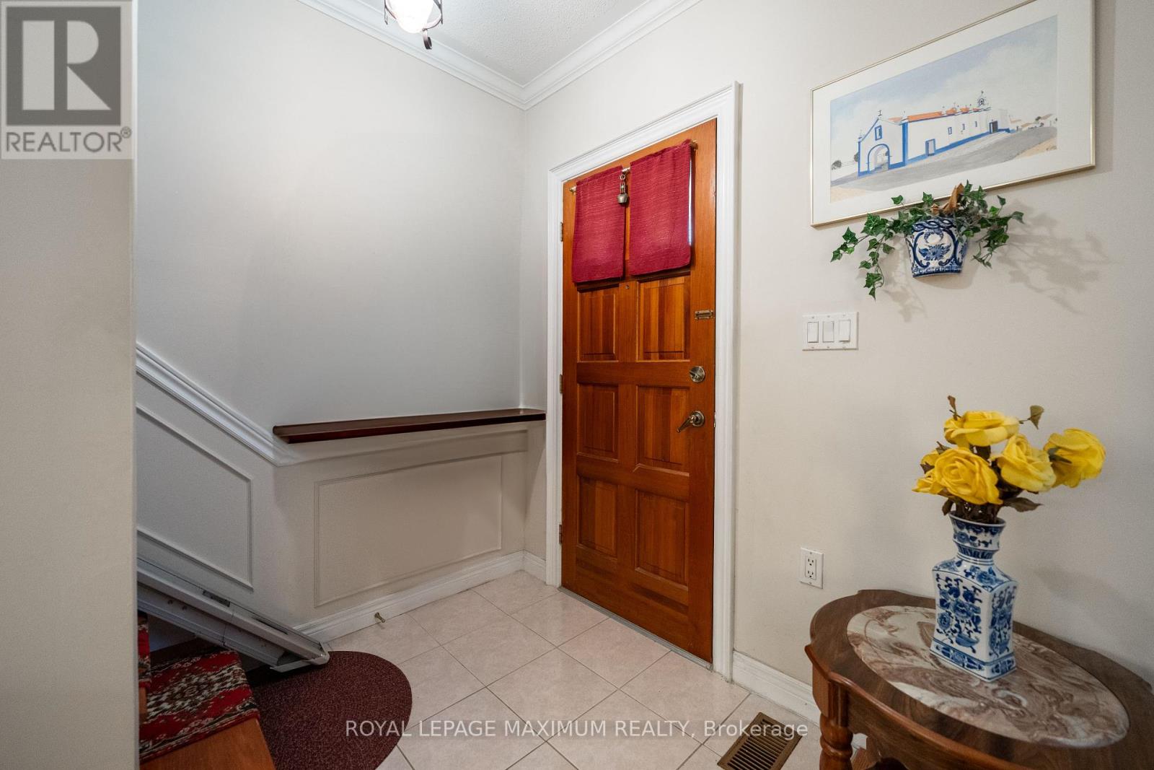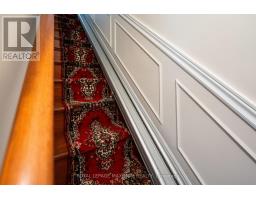3 Bedroom
2 Bathroom
Central Air Conditioning
Forced Air
$1,188,000
Great opportunity near Danforth! Detached 2-storey home and deep lot with detached 2-car garage in the back laneway. It features an open living and dining room with an eat-in kitchen and a walk-out yard. Three bedrooms on the upper floor with hardwood and four-piece bathroom, finished recreation room with a three-piece washroom, laundry, and walk-up. Fast and short commute to Victoria Park, subway, Metro, shopping centres, TTC, and a short walk to the GO train. (id:47351)
Property Details
|
MLS® Number
|
E9249860 |
|
Property Type
|
Single Family |
|
Community Name
|
Danforth Village-East York |
|
Features
|
Lane |
|
ParkingSpaceTotal
|
2 |
Building
|
BathroomTotal
|
2 |
|
BedroomsAboveGround
|
3 |
|
BedroomsTotal
|
3 |
|
Appliances
|
Dryer, Refrigerator, Stove, Washer |
|
BasementDevelopment
|
Finished |
|
BasementFeatures
|
Walk Out |
|
BasementType
|
N/a (finished) |
|
ConstructionStyleAttachment
|
Detached |
|
CoolingType
|
Central Air Conditioning |
|
ExteriorFinish
|
Brick, Aluminum Siding |
|
FlooringType
|
Hardwood, Ceramic, Laminate |
|
FoundationType
|
Concrete |
|
HeatingFuel
|
Natural Gas |
|
HeatingType
|
Forced Air |
|
StoriesTotal
|
2 |
|
Type
|
House |
|
UtilityWater
|
Municipal Water |
Parking
Land
|
Acreage
|
No |
|
Sewer
|
Sanitary Sewer |
|
SizeDepth
|
129 Ft |
|
SizeFrontage
|
18 Ft ,6 In |
|
SizeIrregular
|
18.5 X 129 Ft |
|
SizeTotalText
|
18.5 X 129 Ft |
Rooms
| Level |
Type |
Length |
Width |
Dimensions |
|
Second Level |
Primary Bedroom |
3.08 m |
3.66 m |
3.08 m x 3.66 m |
|
Second Level |
Bedroom 2 |
2.74 m |
3.57 m |
2.74 m x 3.57 m |
|
Second Level |
Bedroom 3 |
2.59 m |
3.54 m |
2.59 m x 3.54 m |
|
Basement |
Recreational, Games Room |
4.33 m |
3.69 m |
4.33 m x 3.69 m |
|
Basement |
Laundry Room |
3.39 m |
2.71 m |
3.39 m x 2.71 m |
|
Main Level |
Living Room |
3.72 m |
3.54 m |
3.72 m x 3.54 m |
|
Main Level |
Dining Room |
3.08 m |
4.6 m |
3.08 m x 4.6 m |
|
Main Level |
Kitchen |
3.38 m |
2.74 m |
3.38 m x 2.74 m |
https://www.realtor.ca/real-estate/27279335/23-eldon-avenue-toronto-danforth-village-east-york-danforth-village-east-york






