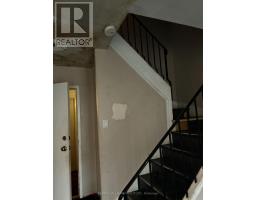3 Bedroom
2 Bathroom
Central Air Conditioning
Forced Air
$599,000Maintenance, Water, Common Area Maintenance, Insurance, Parking
$503.49 Monthly
Maintenance, Water, Common Area Maintenance, Insurance, Parking
$503.49 Monthly3 Level Unit with Spacious Bedrooms.1188 Sq'. Great Location. Easy Access to Hwy 404/401, Fairview Mall, Don Mills, Supermarkets & Plazas **** EXTRAS **** Property Being Sold \"As Is\" (id:47351)
Property Details
| MLS® Number | C9248951 |
| Property Type | Single Family |
| Community Name | Pleasant View |
| AmenitiesNearBy | Park, Public Transit |
| CommunityFeatures | Pet Restrictions |
| Features | Balcony, In Suite Laundry |
Building
| BathroomTotal | 2 |
| BedroomsAboveGround | 3 |
| BedroomsTotal | 3 |
| CoolingType | Central Air Conditioning |
| ExteriorFinish | Brick |
| FlooringType | Laminate, Ceramic |
| HeatingFuel | Natural Gas |
| HeatingType | Forced Air |
| StoriesTotal | 3 |
| Type | Row / Townhouse |
Parking
| Underground |
Land
| Acreage | No |
| LandAmenities | Park, Public Transit |
Rooms
| Level | Type | Length | Width | Dimensions |
|---|---|---|---|---|
| Second Level | Bedroom 2 | 3.99 m | 2.74 m | 3.99 m x 2.74 m |
| Second Level | Bedroom 3 | 3.09 m | 2.74 m | 3.09 m x 2.74 m |
| Second Level | Laundry Room | 2.74 m | 1.42 m | 2.74 m x 1.42 m |
| Third Level | Primary Bedroom | 4.7 m | 3.05 m | 4.7 m x 3.05 m |
| Third Level | Family Room | 4.44 m | 2.44 m | 4.44 m x 2.44 m |
| Main Level | Living Room | 5.56 m | 4.66 m | 5.56 m x 4.66 m |
| Main Level | Dining Room | 5.59 m | 4.66 m | 5.59 m x 4.66 m |
| Main Level | Kitchen | 2.9 m | 2.14 m | 2.9 m x 2.14 m |
https://www.realtor.ca/real-estate/27277030/236-165-cherokee-boulevard-toronto-pleasant-view




























