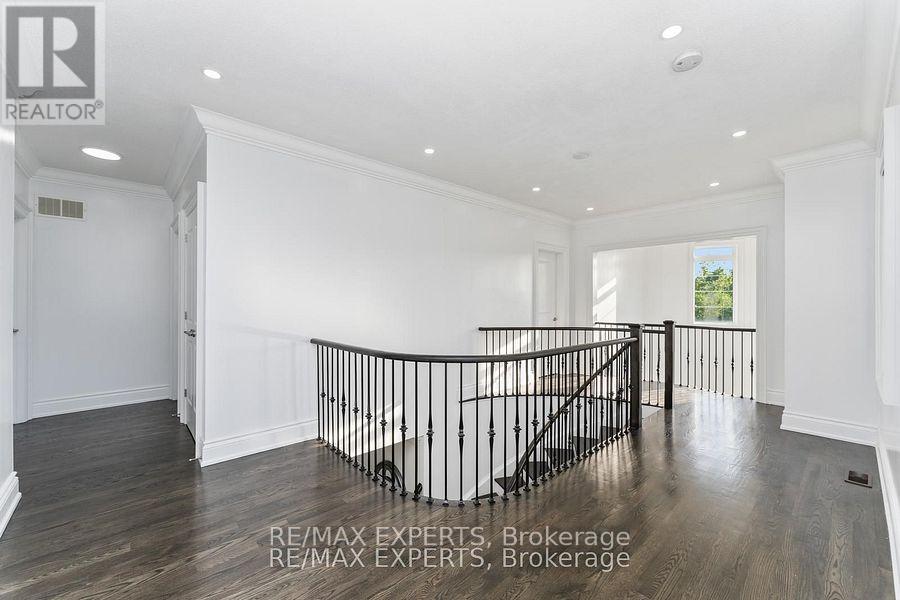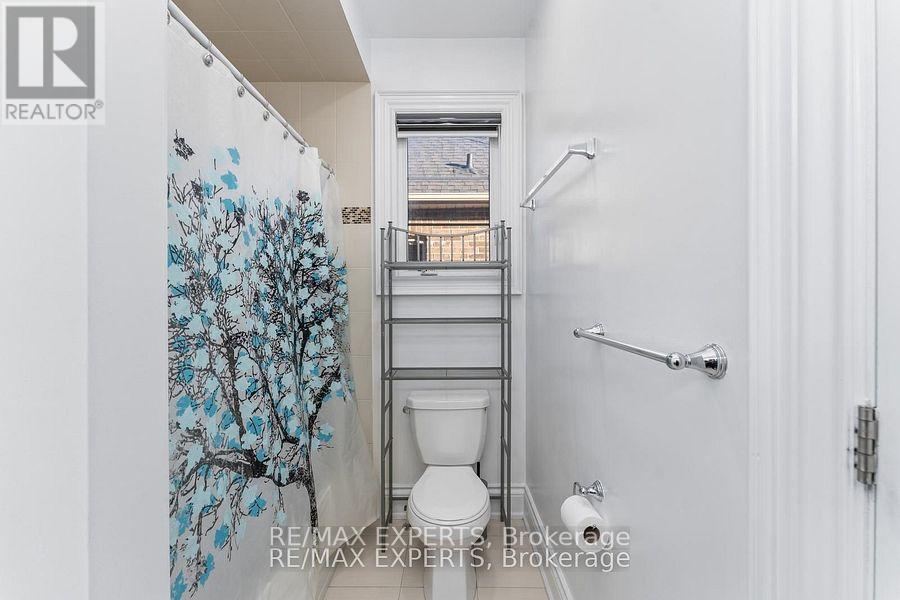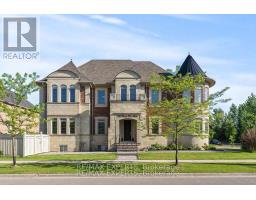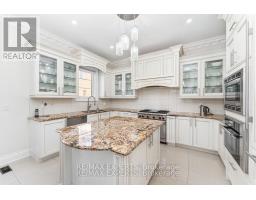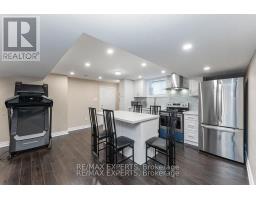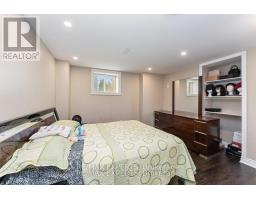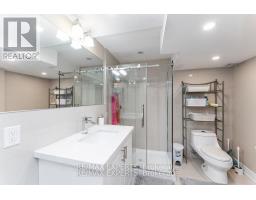7 Bedroom
5 Bathroom
Fireplace
Central Air Conditioning, Air Exchanger
Forced Air
$2,350,888
Great Opportunity To Live In This Gorgeous Home In Desirable High Demand Kleinburg Hills! This Immaculate (4 )Bdrm +3/5Bath Has Everything You Would Need. Fantastic Open-Concept Layout With Lots Of Natural Light, Interlocked D/Way SIDE YARD AND BACKYARD,10 Ft Ceiling Mn Fl , 9 Ft Second Floor, Walk Up Entrance, Hardwood Floors, Smooth Ceilings, Gourmet Kitchen With Granite C/T And Custom B/Splash, Pot Lights ,Large W/I Closet, Standing Tub ,Glass Shower, Gas Fireplace, Custom Light Fixt Th/O **** EXTRAS **** Subzero Panelled Fridge, Wolf Gas Range, B/I Thermador Oven & Microwave, S/S Dishwasher, Washer,Dryer, All Elfs ,Custom Crown Moulding ,Window Coverings. Finished Basement Apartment Great Rental Income! Beautitful Exterior Corner Unit (id:47351)
Property Details
|
MLS® Number
|
N9248921 |
|
Property Type
|
Single Family |
|
Community Name
|
Kleinburg |
|
ParkingSpaceTotal
|
6 |
Building
|
BathroomTotal
|
5 |
|
BedroomsAboveGround
|
4 |
|
BedroomsBelowGround
|
3 |
|
BedroomsTotal
|
7 |
|
BasementDevelopment
|
Finished |
|
BasementFeatures
|
Walk-up |
|
BasementType
|
N/a (finished) |
|
ConstructionStyleAttachment
|
Detached |
|
CoolingType
|
Central Air Conditioning, Air Exchanger |
|
ExteriorFinish
|
Brick, Stone |
|
FireplacePresent
|
Yes |
|
FlooringType
|
Hardwood |
|
FoundationType
|
Concrete |
|
HalfBathTotal
|
1 |
|
HeatingFuel
|
Natural Gas |
|
HeatingType
|
Forced Air |
|
StoriesTotal
|
2 |
|
Type
|
House |
|
UtilityWater
|
Municipal Water |
Parking
Land
|
Acreage
|
No |
|
Sewer
|
Sanitary Sewer |
|
SizeDepth
|
97 Ft |
|
SizeFrontage
|
49 Ft |
|
SizeIrregular
|
49.18 X 97.93 Ft |
|
SizeTotalText
|
49.18 X 97.93 Ft |
Rooms
| Level |
Type |
Length |
Width |
Dimensions |
|
Second Level |
Bedroom 4 |
4.25 m |
3.97 m |
4.25 m x 3.97 m |
|
Second Level |
Primary Bedroom |
4.85 m |
4.24 m |
4.85 m x 4.24 m |
|
Second Level |
Other |
3.33 m |
2.68 m |
3.33 m x 2.68 m |
|
Second Level |
Bedroom 2 |
3.6 m |
3.64 m |
3.6 m x 3.64 m |
|
Second Level |
Bedroom 3 |
4.32 m |
3.3 m |
4.32 m x 3.3 m |
|
Basement |
Great Room |
|
|
Measurements not available |
|
Main Level |
Laundry Room |
|
|
Measurements not available |
|
Main Level |
Kitchen |
5.74 m |
4.4 m |
5.74 m x 4.4 m |
|
Main Level |
Dining Room |
4.33 m |
3.45 m |
4.33 m x 3.45 m |
|
Main Level |
Living Room |
4.3 m |
3 m |
4.3 m x 3 m |
|
Main Level |
Family Room |
4.84 m |
4.28 m |
4.84 m x 4.28 m |
|
Main Level |
Office |
3.04 m |
2.52 m |
3.04 m x 2.52 m |
https://www.realtor.ca/real-estate/27277004/190-torrey-pines-road-vaughan-kleinburg





















