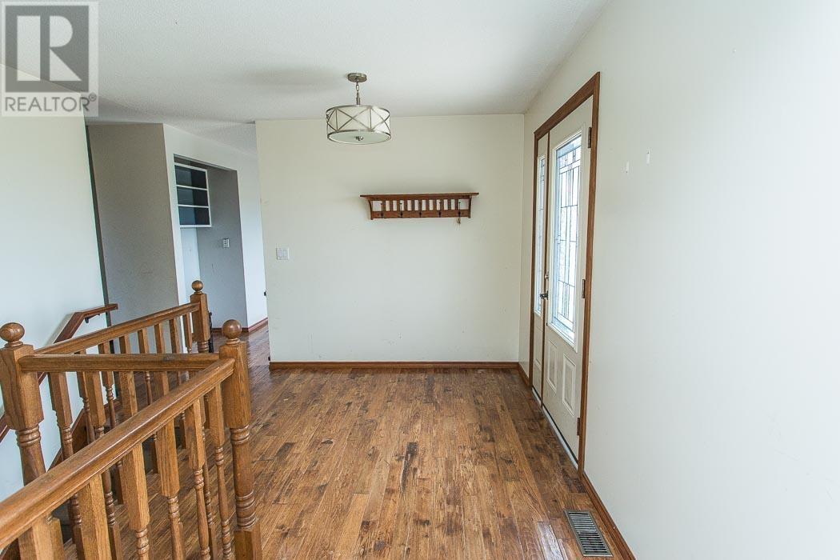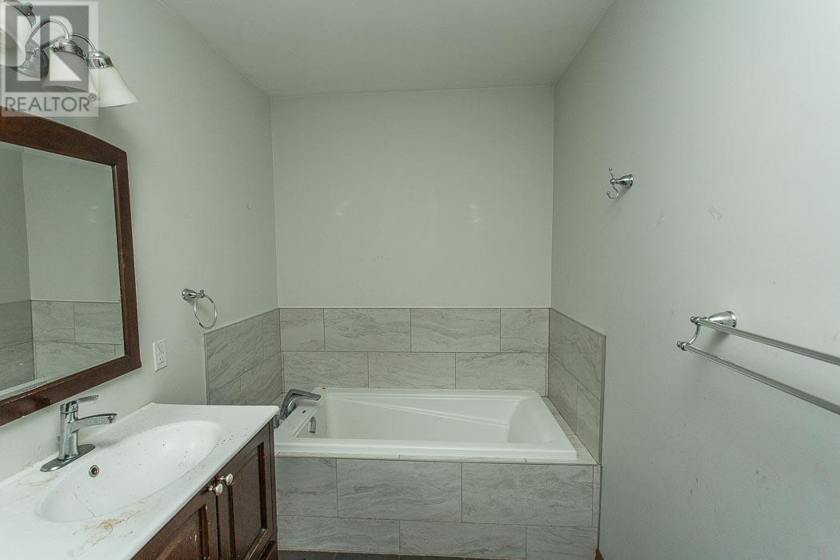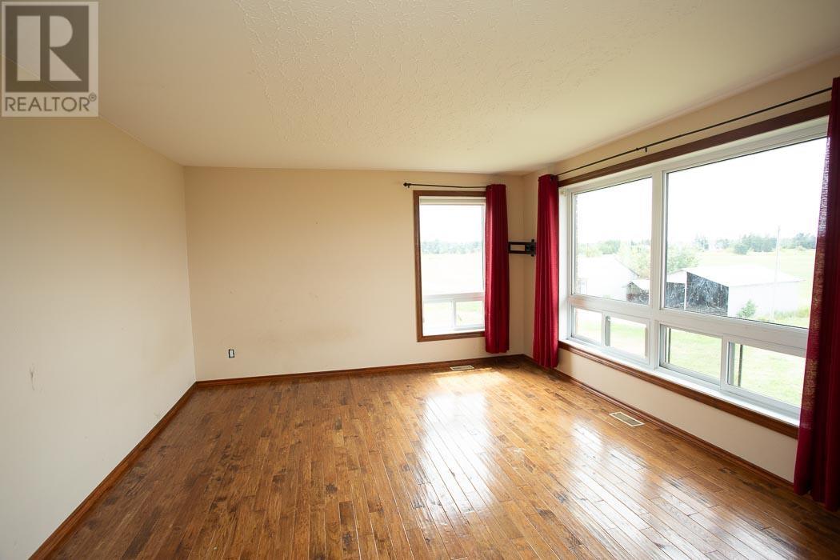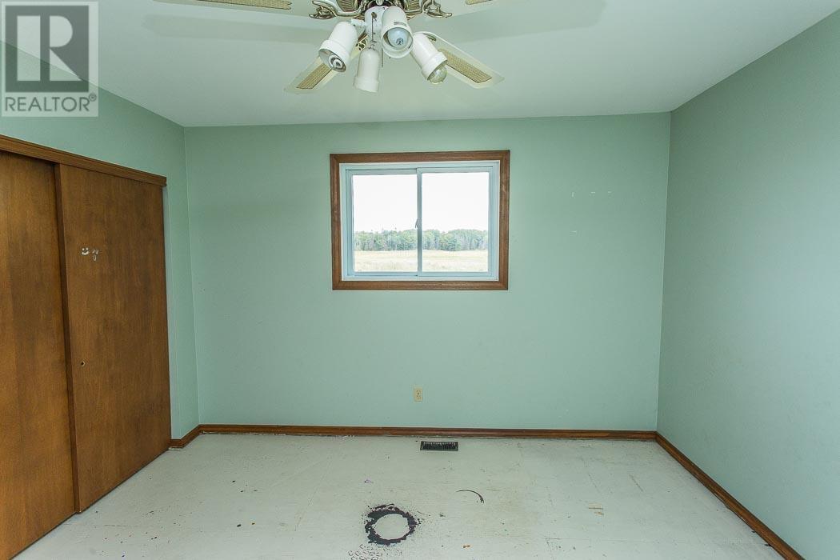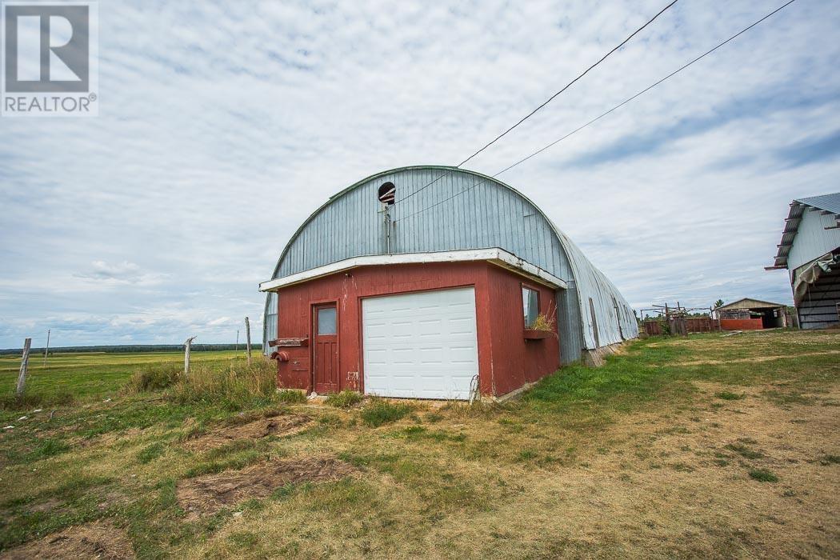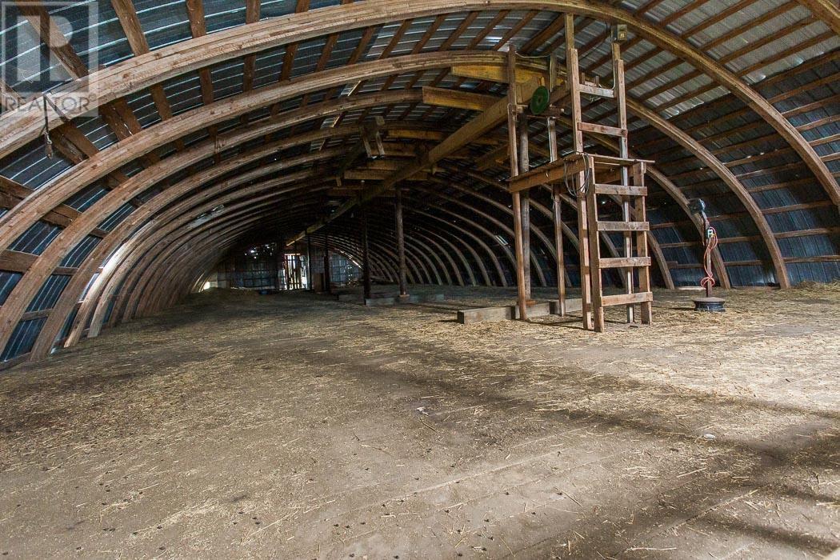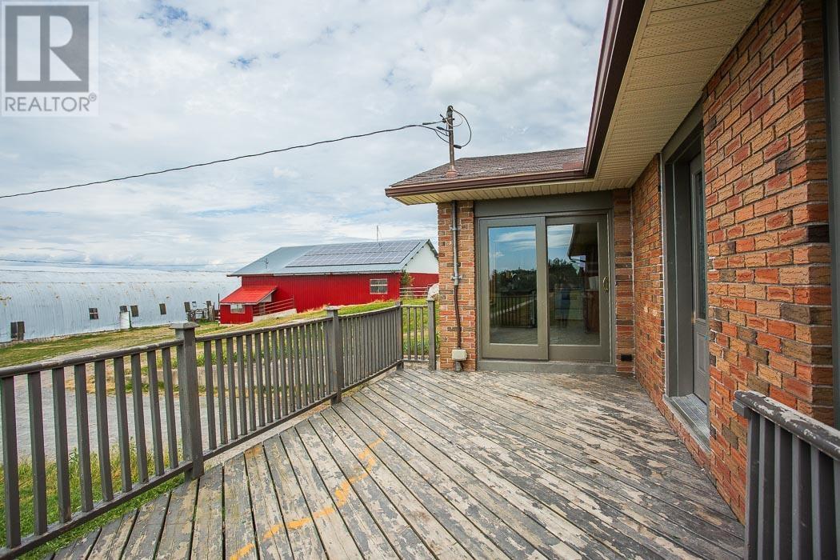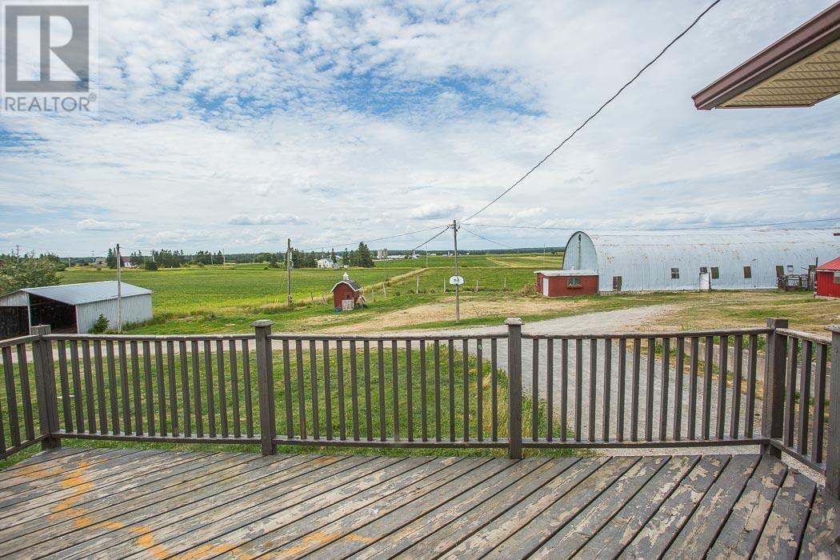4 Bedroom
2 Bathroom
1942 sqft
Bungalow
Forced Air, Radiant/infra-Red Heat, Boiler, In Floor Heating
Acreage
$1,400,000
Enjoy gorgeous country views in all directions at this 462 acre farm with large 1942 sq. ft + basement raised brick bungalow. Highlights of the home include an addition with spacious dining area, kitchen, large center island, walk-in pantry, primary bedroom with walk-in closet and 4 piece ensuite, all with in-floor heating. A living room, family room, 3 more bedrooms and second 4 piece bathroom complete the main floor. Of the approximately 200 acres cleared, an estimated 97 acres is tiled with a mixture of systematic and random tile drainage. Many more acres of grazing and bush land is included to shelter cattle. This property comes with a solid revenue stream from both land leased to a solar farm ($20,000/year) and an owned MicroFIT solar panel system on the building near the house that brings in $10,000+/year. Previously a dairy farm, there is an excellent set of buildings, including a 44 x 124 main barn with loft, 52 x 60 steel frame hay and equipment storage, 84 x 24 implement building, 72 x 30 steel frame storage building, 28 x 30 gravel drive shed and a 60 x 30 workshop/repair garage with concrete floor. Sold as is, where-is. Please contact your Realtor or Listing Broker for offering details or to arrange a personal viewing. (id:47351)
Property Details
|
MLS® Number
|
SM242068 |
|
Property Type
|
Single Family |
|
Community Name
|
Desbarats |
|
CommunicationType
|
High Speed Internet |
|
Easement
|
Easement |
|
Features
|
Corner Site, Crushed Stone Driveway |
|
StorageType
|
Storage Shed |
|
Structure
|
Deck, Shed |
|
ViewType
|
View |
Building
|
BathroomTotal
|
2 |
|
BedroomsAboveGround
|
4 |
|
BedroomsTotal
|
4 |
|
Appliances
|
Dishwasher |
|
ArchitecturalStyle
|
Bungalow |
|
BasementDevelopment
|
Unfinished |
|
BasementType
|
Full (unfinished) |
|
ConstructedDate
|
1971 |
|
ConstructionStyleAttachment
|
Detached |
|
ExteriorFinish
|
Brick, Vinyl |
|
FlooringType
|
Hardwood |
|
FoundationType
|
Poured Concrete |
|
HeatingFuel
|
Electric, Propane, Wood |
|
HeatingType
|
Forced Air, Radiant/infra-red Heat, Boiler, In Floor Heating |
|
StoriesTotal
|
1 |
|
SizeInterior
|
1942 Sqft |
|
UtilityWater
|
Drilled Well |
Parking
|
Garage
|
|
|
Attached Garage
|
|
|
Gravel
|
|
Land
|
AccessType
|
Road Access |
|
Acreage
|
Yes |
|
Sewer
|
Septic System |
|
SizeDepth
|
6300 Ft |
|
SizeFrontage
|
2500.0000 |
|
SizeIrregular
|
462 |
|
SizeTotal
|
462 Ac|100+ Acres |
|
SizeTotalText
|
462 Ac|100+ Acres |
Rooms
| Level |
Type |
Length |
Width |
Dimensions |
|
Basement |
Utility Room |
|
|
11.4 x 39.2 |
|
Basement |
Storage |
|
|
13.7 x 39.2 |
|
Main Level |
Foyer |
|
|
8 x 11.3 |
|
Main Level |
Living Room |
|
|
11.3 x 11.4 |
|
Main Level |
Family Room |
|
|
13.4 x 16 |
|
Main Level |
Dining Room |
|
|
10.11 x 14.10 |
|
Main Level |
Kitchen |
|
|
12.2 x 14.11 |
|
Main Level |
Primary Bedroom |
|
|
13.1 x 16.10 |
|
Main Level |
Ensuite |
|
|
6 x 13.2 |
|
Main Level |
Bathroom |
|
|
5 x 8 |
|
Main Level |
Bedroom |
|
|
8.1 x 12.1 |
|
Main Level |
Bedroom |
|
|
8.2 x 9.8 |
|
Main Level |
Bedroom |
|
|
11.5 x 11.10 |
Utilities
|
Electricity
|
Available |
|
Telephone
|
Available |
https://www.realtor.ca/real-estate/27272545/2854-government-rd-tarbutt-and-tarbutt-additional-township-desbarats-desbarats






