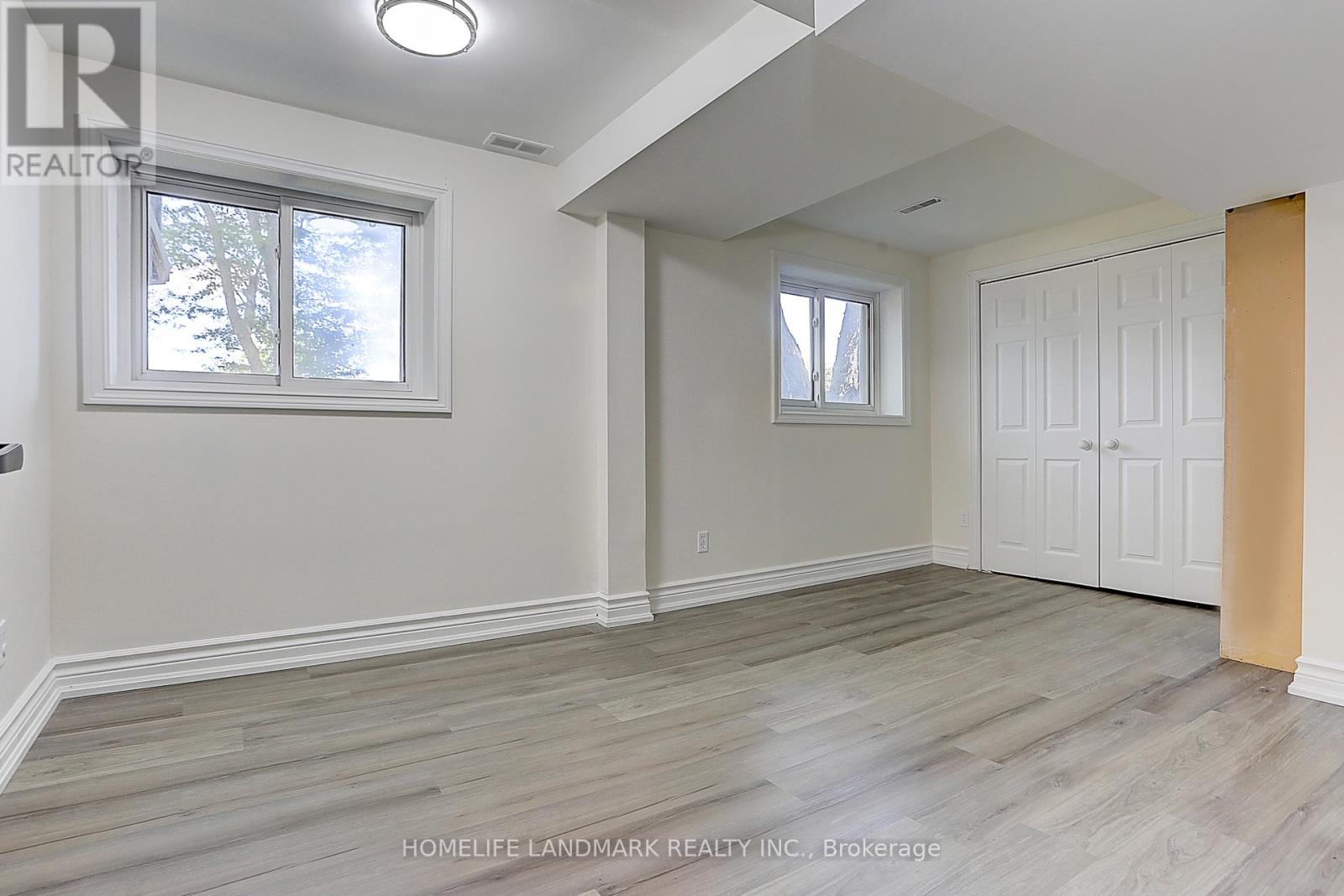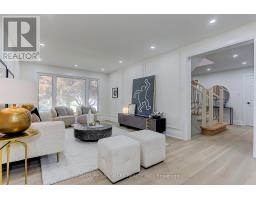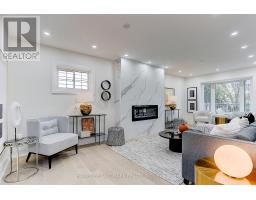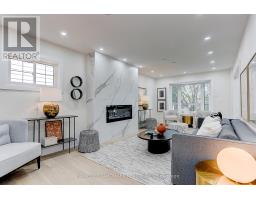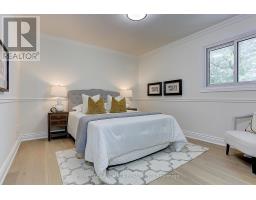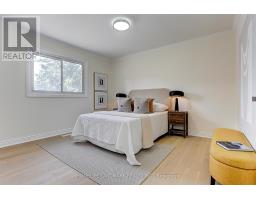5 Bedroom
4 Bathroom
Fireplace
Central Air Conditioning
Forced Air
Landscaped
$2,198,600
Rare 55 wide back to park Premium Lot , full renovated beautiful house in heart of Unionville! Top Ranking School Zone* Situated On A Mature Tree Lined Street on Quiet &Safe Street in community, No Sidewalk. Mins drive to HWY 7/407/404.Walk to large commercial plaza, transit, parks & more!!.New bathrooms ,Wainscoting Walls, Etc. Spacious Basement W/ Larger Recreation Rm and one bedroom Don't Miss Your Chance To Live In This Desirable Neighborhood! **** EXTRAS **** S/s GAS stove, fridge & dishwasher ,FLwasher & dryer. HotWaterTank (Owned), Furnace (Owned) , HE Air C (Owned) (id:47351)
Property Details
|
MLS® Number
|
N9245617 |
|
Property Type
|
Single Family |
|
Community Name
|
Unionville |
|
ParkingSpaceTotal
|
6 |
|
Structure
|
Patio(s) |
Building
|
BathroomTotal
|
4 |
|
BedroomsAboveGround
|
4 |
|
BedroomsBelowGround
|
1 |
|
BedroomsTotal
|
5 |
|
Amenities
|
Fireplace(s) |
|
BasementDevelopment
|
Finished |
|
BasementFeatures
|
Walk Out |
|
BasementType
|
N/a (finished) |
|
ConstructionStyleAttachment
|
Detached |
|
CoolingType
|
Central Air Conditioning |
|
ExteriorFinish
|
Brick, Vinyl Siding |
|
FireplacePresent
|
Yes |
|
FireplaceTotal
|
1 |
|
FlooringType
|
Hardwood |
|
FoundationType
|
Block |
|
HalfBathTotal
|
1 |
|
HeatingFuel
|
Natural Gas |
|
HeatingType
|
Forced Air |
|
StoriesTotal
|
2 |
|
Type
|
House |
|
UtilityWater
|
Municipal Water |
Parking
Land
|
Acreage
|
No |
|
LandscapeFeatures
|
Landscaped |
|
Sewer
|
Sanitary Sewer |
|
SizeDepth
|
115 Ft |
|
SizeFrontage
|
55 Ft |
|
SizeIrregular
|
55 X 115 Ft |
|
SizeTotalText
|
55 X 115 Ft |
Rooms
| Level |
Type |
Length |
Width |
Dimensions |
|
Second Level |
Primary Bedroom |
1 m |
1 m |
1 m x 1 m |
|
Second Level |
Bedroom 2 |
1 m |
1 m |
1 m x 1 m |
|
Second Level |
Bedroom 3 |
1 m |
1 m |
1 m x 1 m |
|
Second Level |
Bedroom 4 |
1 m |
1 m |
1 m x 1 m |
|
Basement |
Bedroom 5 |
1 m |
1 m |
1 m x 1 m |
|
Basement |
Recreational, Games Room |
1 m |
1 m |
1 m x 1 m |
|
Main Level |
Family Room |
1 m |
1 m |
1 m x 1 m |
|
Main Level |
Living Room |
1 m |
1 m |
1 m x 1 m |
|
Main Level |
Kitchen |
4.87 m |
3.04 m |
4.87 m x 3.04 m |
|
Main Level |
Dining Room |
1 m |
1 m |
1 m x 1 m |
https://www.realtor.ca/real-estate/27268326/86-liebeck-crescent-markham-unionville




































