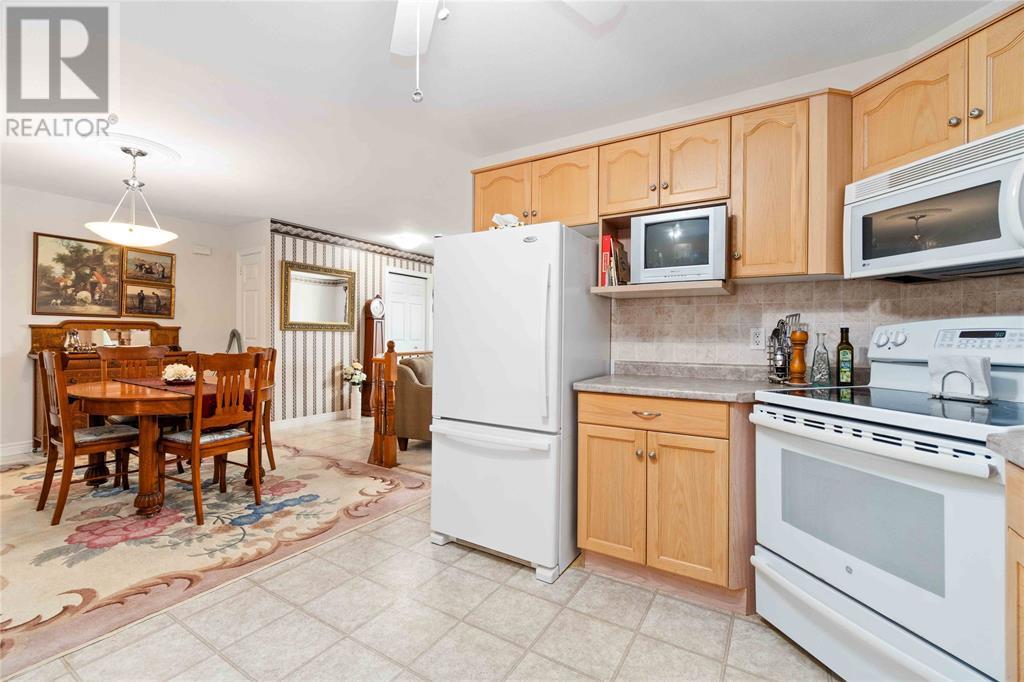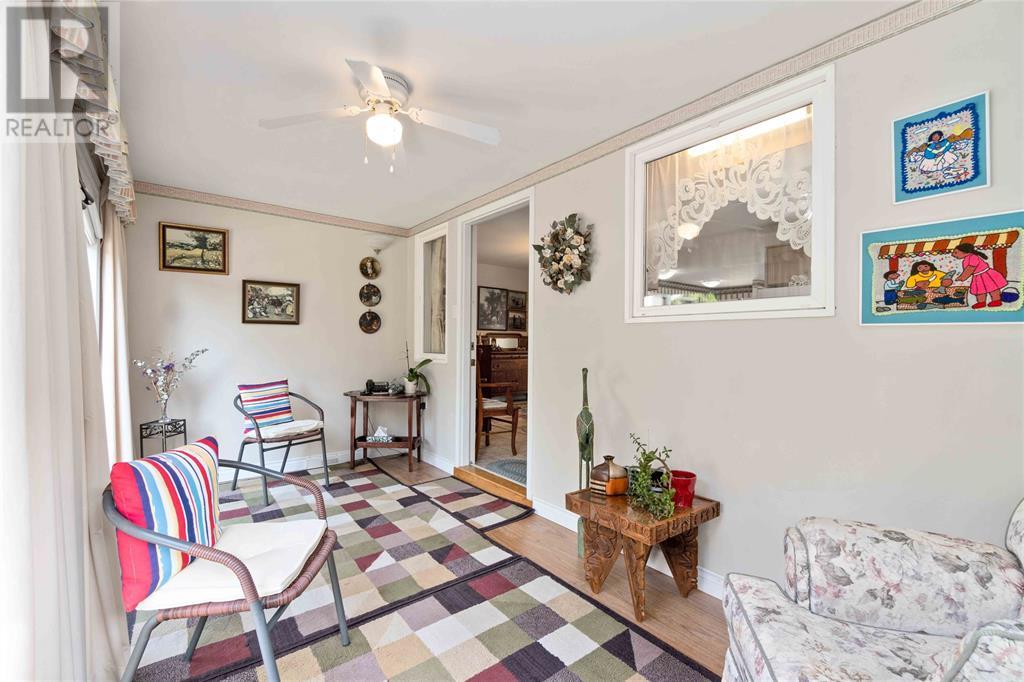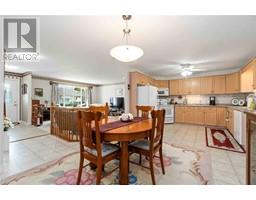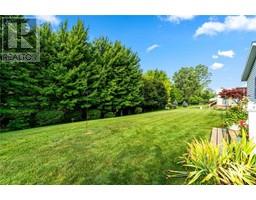2 Bedroom
2 Bathroom
Bungalow, Mobile Home
Central Air Conditioning
Forced Air
Landscaped
$449,900
Discover Lifestyle Living at Its Best at Bluewater Country. Welcome to Bluewater Country, a beautifully maintained gated community known for its warm and inviting atmosphere. Enjoy the tranquility of nature right in your backyard, as this home backs onto a beautiful and expansive green space. The expansive community clubhouse offers a wide range of amenities, including an indoor swimming pool, a workout room, a billiards hall, a library, a craft room, tennis courts + more. This charming 2-bedroom, 2-bathroom home features a spacious living area, large eat-in kitchen, and a separate dining area. Off the kitchen are double doors out to the beautiful Sunroom with access to the back deck, perfect for relaxing. Additional features include: large principal rooms, spacious closets, covered Front Porch and Garage. Water and sewer charges are metered, and taxes are collected by the landlord. Appliances included. Hot Water Tank is a rental. (id:47351)
Property Details
|
MLS® Number
|
24017782 |
|
Property Type
|
Single Family |
|
Features
|
Double Width Or More Driveway, Concrete Driveway |
Building
|
BathroomTotal
|
2 |
|
BedroomsAboveGround
|
2 |
|
BedroomsTotal
|
2 |
|
Appliances
|
Dishwasher, Dryer, Refrigerator, Stove, Washer |
|
ArchitecturalStyle
|
Bungalow, Mobile Home |
|
ConstructionStyleAttachment
|
Detached |
|
CoolingType
|
Central Air Conditioning |
|
ExteriorFinish
|
Aluminum/vinyl |
|
FlooringType
|
Carpeted, Ceramic/porcelain, Laminate |
|
FoundationType
|
Block |
|
HeatingFuel
|
Natural Gas |
|
HeatingType
|
Forced Air |
|
StoriesTotal
|
1 |
|
Type
|
House |
Parking
Land
|
Acreage
|
No |
|
LandscapeFeatures
|
Landscaped |
|
SizeIrregular
|
0x |
|
SizeTotalText
|
0x |
|
ZoningDescription
|
Res |
Rooms
| Level |
Type |
Length |
Width |
Dimensions |
|
Main Level |
Sunroom |
|
|
7.05 x 15.07 |
|
Main Level |
3pc Ensuite Bath |
|
|
Measurements not available |
|
Main Level |
4pc Bathroom |
|
|
Measurements not available |
|
Main Level |
Bedroom |
|
|
10.11 x 13.00 |
|
Main Level |
Bedroom |
|
|
10.00 x 12.01 |
|
Main Level |
Kitchen |
|
|
12.00 x 9.05 |
|
Main Level |
Dining Room |
|
|
10.07 x 13.10 |
|
Main Level |
Living Room |
|
|
19.07 x 16.02 |
https://www.realtor.ca/real-estate/27265933/5700-blackwell-sideroad-unit-52-sarnia










































































