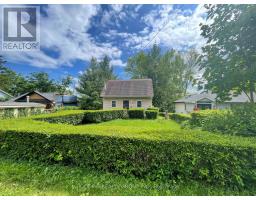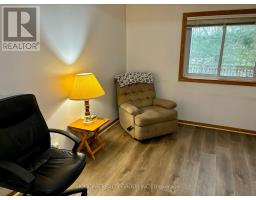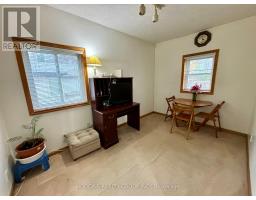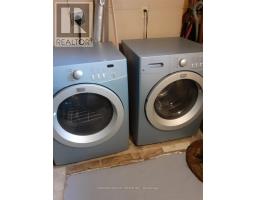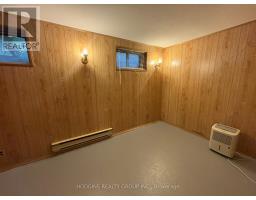3 Bedroom
2 Bathroom
Fireplace
Baseboard Heaters
$899,955
Shhhh!!! Credit Rivers best kept secret! Time forgotten enclave backing onto 50 acres of breathtaking river valley with scenic Credit River meandering through. Simply a dream setting for naturalists, young families, retirees or fast paced professionals. Unprecedented opportunity to own a slice of heaven (50x140) vs comparably priced concrete box condo. Tranquility sanctuary destination & only minutes to highways, GO, airport and steps to major retailers! Enjoy & enhance this charming 2 sty with full walk-out basement or plan your modern dream home overlooking the River valley! This is a generational property & location that smart Buyers will enjoy then pass down or add to their investment portfolio. **** EXTRAS **** Kitchen appliances as is. Lwr lvl shower existing, sink and toilet roughed-in. (id:47351)
Property Details
|
MLS® Number
|
W9244299 |
|
Property Type
|
Single Family |
|
Community Name
|
Huttonville |
|
ParkingSpaceTotal
|
3 |
|
ViewType
|
River View |
Building
|
BathroomTotal
|
2 |
|
BedroomsAboveGround
|
2 |
|
BedroomsBelowGround
|
1 |
|
BedroomsTotal
|
3 |
|
Appliances
|
Dryer |
|
BasementDevelopment
|
Finished |
|
BasementFeatures
|
Walk Out |
|
BasementType
|
N/a (finished) |
|
ConstructionStyleAttachment
|
Detached |
|
FireplacePresent
|
Yes |
|
FoundationType
|
Unknown |
|
HeatingFuel
|
Natural Gas |
|
HeatingType
|
Baseboard Heaters |
|
StoriesTotal
|
2 |
|
Type
|
House |
|
UtilityWater
|
Municipal Water |
Land
|
Acreage
|
No |
|
Sewer
|
Septic System |
|
SizeDepth
|
140 Ft ,10 In |
|
SizeFrontage
|
50 Ft ,4 In |
|
SizeIrregular
|
50.36 X 140.86 Ft ; As Per Geowarehouse |
|
SizeTotalText
|
50.36 X 140.86 Ft ; As Per Geowarehouse |
|
SurfaceWater
|
River/stream |
Rooms
| Level |
Type |
Length |
Width |
Dimensions |
|
Lower Level |
Family Room |
5.99 m |
3.45 m |
5.99 m x 3.45 m |
|
Main Level |
Office |
2.48 m |
3.88 m |
2.48 m x 3.88 m |
|
Main Level |
Living Room |
4.31 m |
3.5 m |
4.31 m x 3.5 m |
|
Main Level |
Kitchen |
4.72 m |
2.84 m |
4.72 m x 2.84 m |
|
Main Level |
Bedroom |
4.16 m |
2.54 m |
4.16 m x 2.54 m |
|
Main Level |
Bedroom 2 |
3.22 m |
2.74 m |
3.22 m x 2.74 m |
|
Main Level |
Bedroom 3 |
4.2 m |
2.4 m |
4.2 m x 2.4 m |
https://www.realtor.ca/real-estate/27264905/63-river-road-brampton-huttonville-huttonville
























