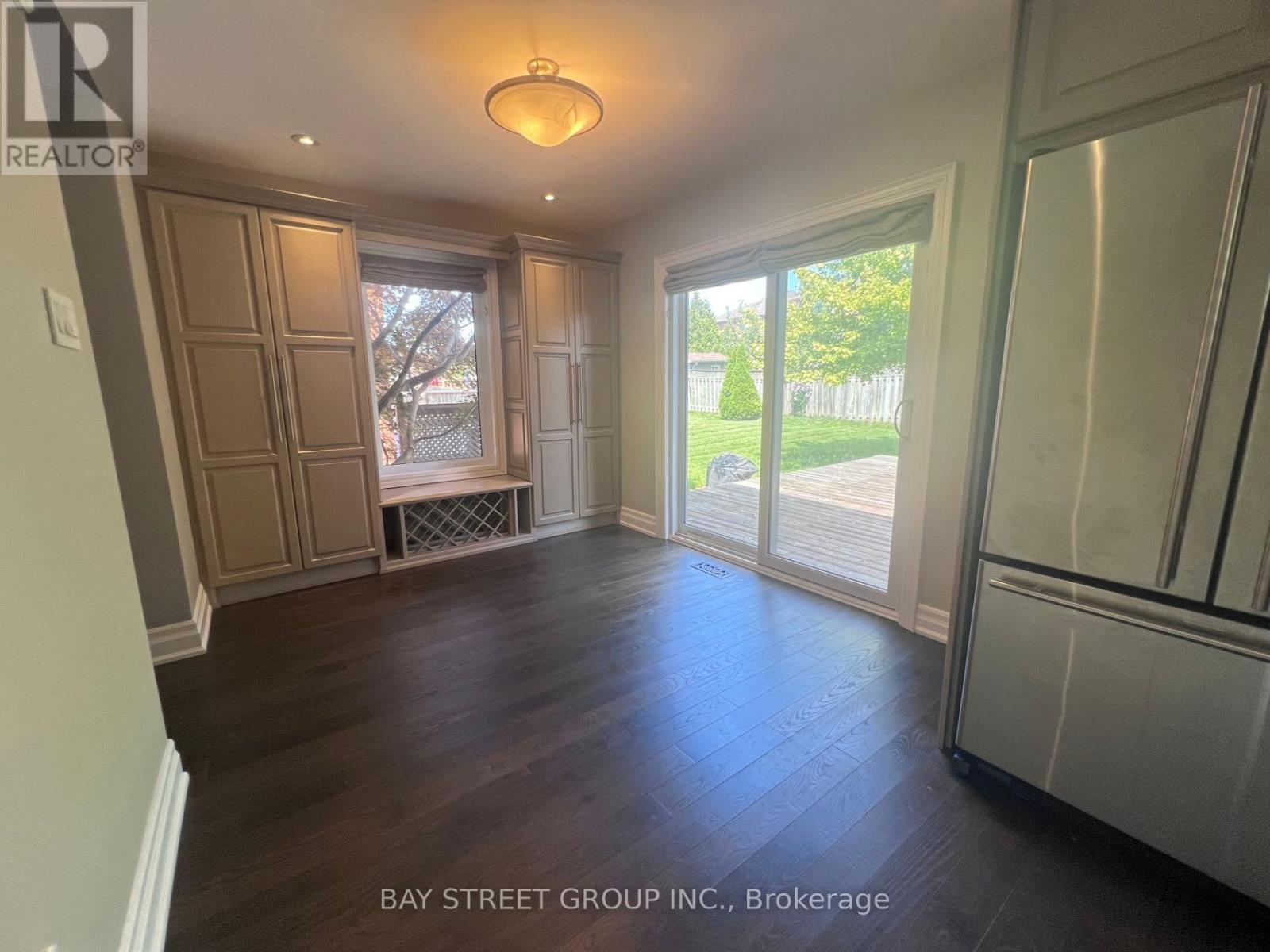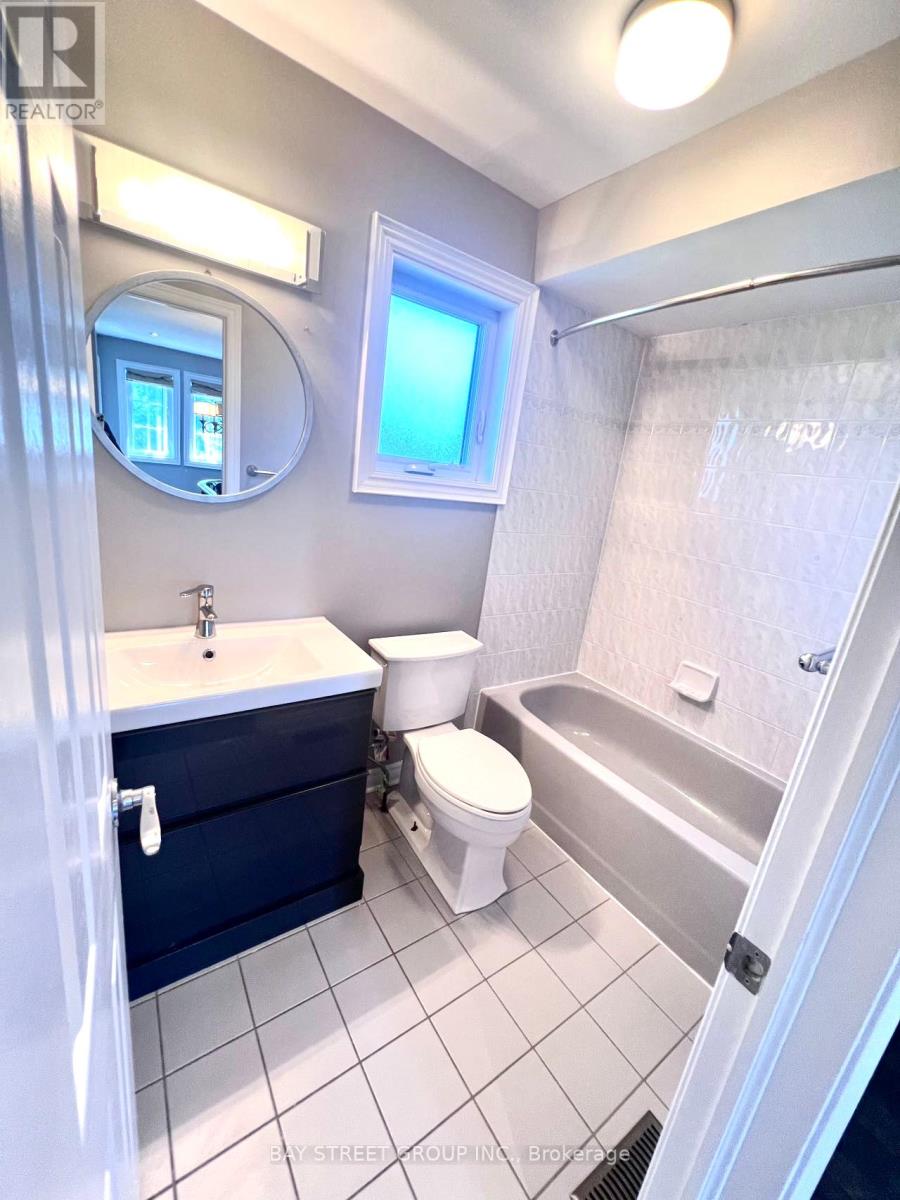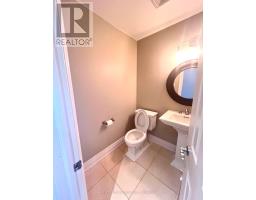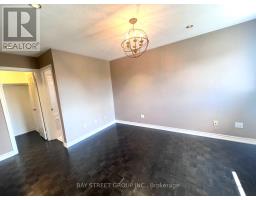3 Bedroom
3 Bathroom
Fireplace
Central Air Conditioning
Forced Air
$4,200 Monthly
Welcome To 71 Glenkindie 3 Bedroom Home In Highly Desirable Location In Maple. Wood Floors Throughout, Gourmet Kitchen, Stone Counters, Centre Island,Walk To Amenities, Schools, Park, Hospital, Church, Grocery, Hcp, 400 Hwy, All Near By. **** EXTRAS **** All electric light fixtures, stove, fridge, dishwasher, range hood, washer, dryer & all window coverings (id:47351)
Property Details
|
MLS® Number
|
N9244257 |
|
Property Type
|
Single Family |
|
Community Name
|
Maple |
|
AmenitiesNearBy
|
Hospital, Park, Place Of Worship, Public Transit, Schools |
|
CommunityFeatures
|
Community Centre |
|
ParkingSpaceTotal
|
4 |
Building
|
BathroomTotal
|
3 |
|
BedroomsAboveGround
|
3 |
|
BedroomsTotal
|
3 |
|
BasementDevelopment
|
Unfinished |
|
BasementType
|
N/a (unfinished) |
|
ConstructionStyleAttachment
|
Detached |
|
CoolingType
|
Central Air Conditioning |
|
ExteriorFinish
|
Brick |
|
FireplacePresent
|
Yes |
|
FlooringType
|
Hardwood, Wood |
|
FoundationType
|
Concrete |
|
HalfBathTotal
|
1 |
|
HeatingFuel
|
Natural Gas |
|
HeatingType
|
Forced Air |
|
StoriesTotal
|
2 |
|
Type
|
House |
|
UtilityWater
|
Municipal Water |
Parking
Land
|
Acreage
|
No |
|
LandAmenities
|
Hospital, Park, Place Of Worship, Public Transit, Schools |
|
Sewer
|
Sanitary Sewer |
|
SizeDepth
|
120 Ft |
|
SizeFrontage
|
40 Ft |
|
SizeIrregular
|
40.03 X 120.08 Ft |
|
SizeTotalText
|
40.03 X 120.08 Ft |
Rooms
| Level |
Type |
Length |
Width |
Dimensions |
|
Main Level |
Eating Area |
3.9 m |
2.8 m |
3.9 m x 2.8 m |
|
Main Level |
Family Room |
3.17 m |
4.57 m |
3.17 m x 4.57 m |
|
Main Level |
Dining Room |
3.17 m |
3.26 m |
3.17 m x 3.26 m |
|
Main Level |
Living Room |
3.17 m |
3.26 m |
3.17 m x 3.26 m |
|
Upper Level |
Primary Bedroom |
3.17 m |
3.96 m |
3.17 m x 3.96 m |
|
Upper Level |
Bedroom 2 |
3.18 m |
3.2 m |
3.18 m x 3.2 m |
|
Upper Level |
Bedroom 3 |
3.18 m |
3.2 m |
3.18 m x 3.2 m |
https://www.realtor.ca/real-estate/27264678/71-glenkindie-avenue-vaughan-maple


































