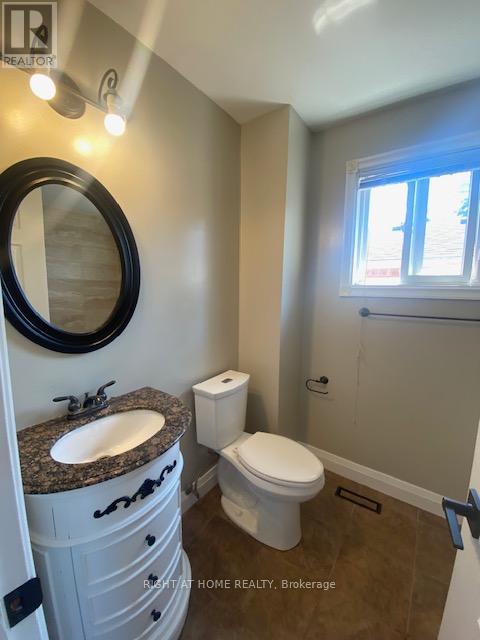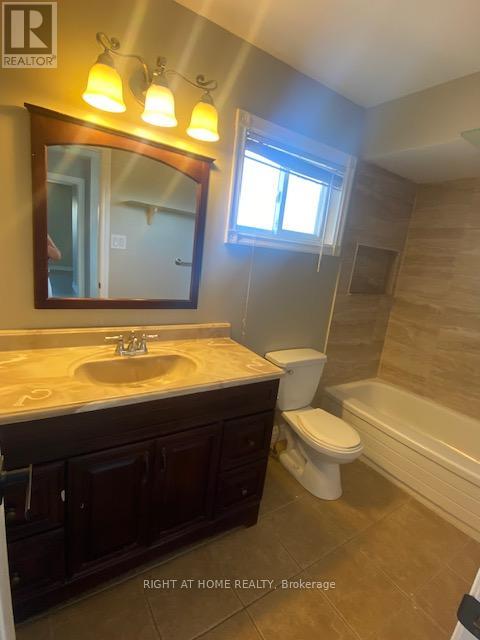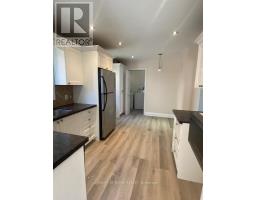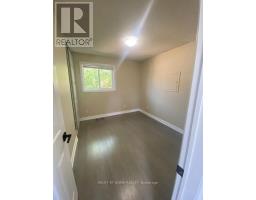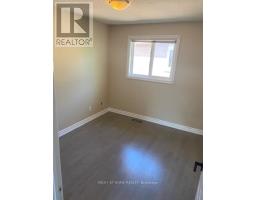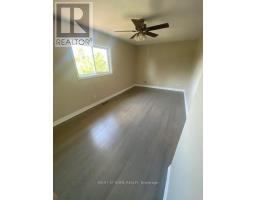4 Bedroom
3 Bathroom
Fireplace
Central Air Conditioning
Forced Air
$1,250,000
Welcome to Your Home, Stunning Home Located Walking Distance to All Amenities and School. Huge Family Room with Pot Lights and Gas Fireplace, 2 Level Home with 3 + 1 Bedroom, Finished Basement with a Separate Entrance, Walkout to Large Deck + Fully Fence, Well Maintained. ** This is a linked property.** **** EXTRAS **** Granite Counter Top, Windows 2010, Furnace 2014, Driveway 2016, Furnace 2023. (id:47351)
Property Details
|
MLS® Number
|
W9243956 |
|
Property Type
|
Single Family |
|
Community Name
|
Brampton West |
|
AmenitiesNearBy
|
Park, Schools |
|
ParkingSpaceTotal
|
4 |
Building
|
BathroomTotal
|
3 |
|
BedroomsAboveGround
|
3 |
|
BedroomsBelowGround
|
1 |
|
BedroomsTotal
|
4 |
|
Appliances
|
Water Heater, Dishwasher, Dryer, Microwave, Refrigerator, Stove, Washer |
|
BasementDevelopment
|
Finished |
|
BasementFeatures
|
Walk Out |
|
BasementType
|
N/a (finished) |
|
ConstructionStyleAttachment
|
Detached |
|
CoolingType
|
Central Air Conditioning |
|
ExteriorFinish
|
Brick Facing |
|
FireplacePresent
|
Yes |
|
FireplaceTotal
|
1 |
|
FoundationType
|
Poured Concrete |
|
HalfBathTotal
|
1 |
|
HeatingFuel
|
Natural Gas |
|
HeatingType
|
Forced Air |
|
StoriesTotal
|
2 |
|
Type
|
House |
|
UtilityWater
|
Municipal Water |
Parking
Land
|
Acreage
|
No |
|
LandAmenities
|
Park, Schools |
|
Sewer
|
Sanitary Sewer |
|
SizeDepth
|
110 Ft |
|
SizeFrontage
|
34 Ft |
|
SizeIrregular
|
34.45 X 110.24 Ft |
|
SizeTotalText
|
34.45 X 110.24 Ft |
Rooms
| Level |
Type |
Length |
Width |
Dimensions |
|
Second Level |
Bedroom |
5.6 m |
3.05 m |
5.6 m x 3.05 m |
|
Second Level |
Bedroom 2 |
3.25 m |
2.74 m |
3.25 m x 2.74 m |
|
Second Level |
Bedroom 3 |
3.25 m |
2.74 m |
3.25 m x 2.74 m |
|
Main Level |
Kitchen |
4.57 m |
2.74 m |
4.57 m x 2.74 m |
|
In Between |
Living Room |
5 m |
3.15 m |
5 m x 3.15 m |
Utilities
https://www.realtor.ca/real-estate/27263860/4-harridine-road-brampton-brampton-west














