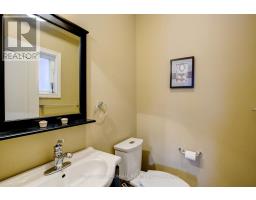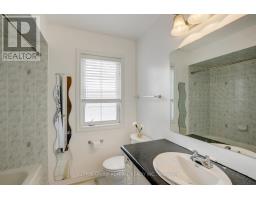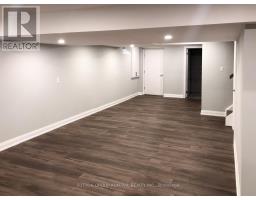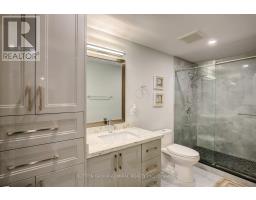4 Bedroom
4 Bathroom
Fireplace
Central Air Conditioning
Forced Air
$5,000 Monthly
Rare Find Spacious Home! Hardwood & Laminate Floor Thru/out In This Fabulous Home In Bayview Glen!Located On Quiet Street Next To The Park! Steps To Great Schools, Public Transit, Mall, Fitness,Movie Theater! About 2500sqft Above Ground Living Space Plus Finished Basement With ElectricFireplace And Ensuite Bathroom! Sound Layout! 9' Ceiling! Wood Molding, Pot Lights, DoubleInsulation. Patterned Marble Tiles In Foyer And Powder. Marble Backsplash In Kitchen. PartiallyFurnished! New PR Family Welcome! **** EXTRAS **** Ss Appliances(Fridge, Stove, Dishwasher), Washer And Dryer, Instant Hot Water Heater($$$ Saver),All Elfs. Chandlier. All Window Coverings. Furniture On Property Can Be Left With Tenants. AAATenant Preferred. (id:47351)
Property Details
|
MLS® Number
|
N9243744 |
|
Property Type
|
Single Family |
|
Community Name
|
Langstaff |
|
AmenitiesNearBy
|
Park, Public Transit, Schools |
|
ParkingSpaceTotal
|
4 |
Building
|
BathroomTotal
|
4 |
|
BedroomsAboveGround
|
4 |
|
BedroomsTotal
|
4 |
|
BasementDevelopment
|
Finished |
|
BasementType
|
Full (finished) |
|
ConstructionStyleAttachment
|
Detached |
|
CoolingType
|
Central Air Conditioning |
|
ExteriorFinish
|
Brick |
|
FireplacePresent
|
Yes |
|
FlooringType
|
Hardwood, Ceramic, Laminate |
|
HalfBathTotal
|
1 |
|
HeatingFuel
|
Natural Gas |
|
HeatingType
|
Forced Air |
|
StoriesTotal
|
2 |
|
Type
|
House |
|
UtilityWater
|
Municipal Water |
Parking
Land
|
Acreage
|
No |
|
LandAmenities
|
Park, Public Transit, Schools |
|
Sewer
|
Sanitary Sewer |
Rooms
| Level |
Type |
Length |
Width |
Dimensions |
|
Second Level |
Primary Bedroom |
5.53 m |
4.57 m |
5.53 m x 4.57 m |
|
Second Level |
Bedroom 2 |
4.03 m |
3.6 m |
4.03 m x 3.6 m |
|
Second Level |
Bedroom 3 |
3.96 m |
3.91 m |
3.96 m x 3.91 m |
|
Second Level |
Bedroom 4 |
3.09 m |
3.04 m |
3.09 m x 3.04 m |
|
Basement |
Games Room |
|
|
Measurements not available |
|
Main Level |
Living Room |
4.47 m |
3.96 m |
4.47 m x 3.96 m |
|
Main Level |
Dining Room |
4.22 m |
3.36 m |
4.22 m x 3.36 m |
|
Main Level |
Kitchen |
3.42 m |
3.22 m |
3.42 m x 3.22 m |
|
Main Level |
Eating Area |
3.04 m |
3.04 m |
3.04 m x 3.04 m |
|
Main Level |
Family Room |
4.87 m |
3.96 m |
4.87 m x 3.96 m |
https://www.realtor.ca/real-estate/27263380/29-nappa-street-richmond-hill-langstaff








































