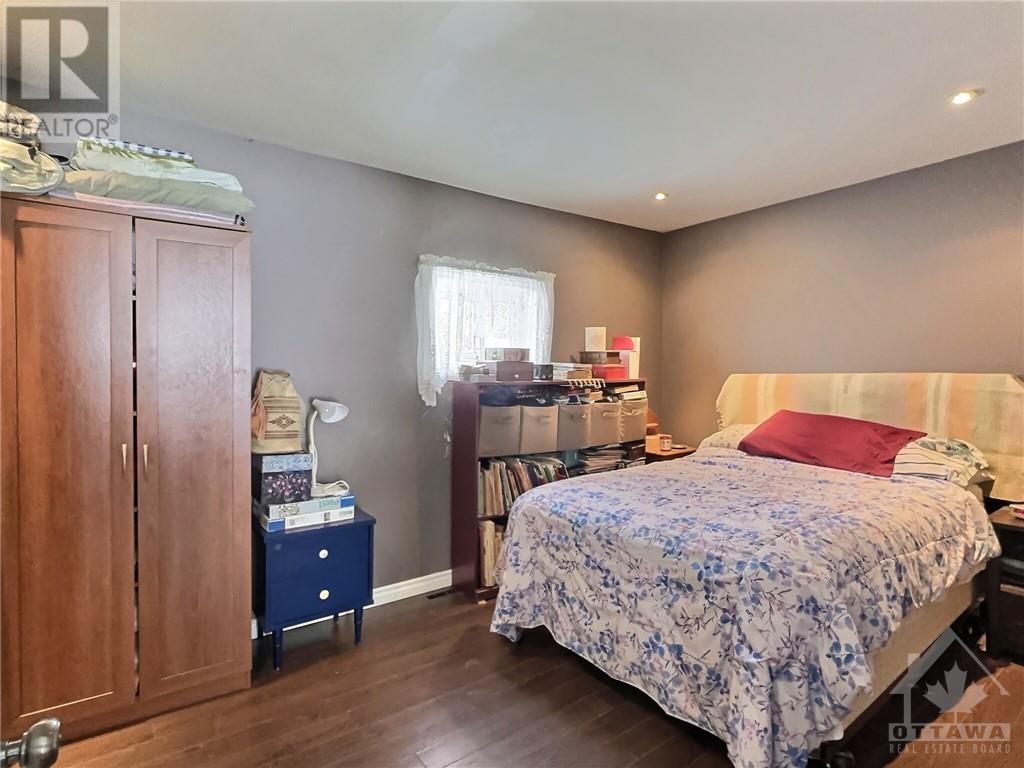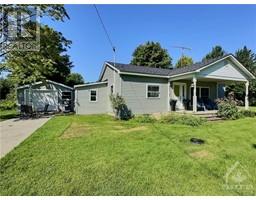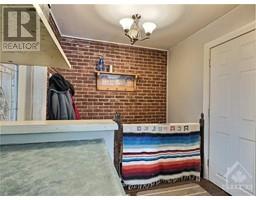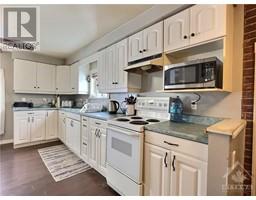1 Bedroom
1 Bathroom
Bungalow
Central Air Conditioning
Forced Air
Acreage
$364,900
Escape to tranquility with this 1-bedroom bungalow, a perfect blend of modern comfort and natural serenity. The open-concept design seamlessly connects living, dining, and kitchen areas, adorned with laminate floors throughout. The kitchen features crisp white cupboards, with plenty of space and storage. The bedroom is a cozy haven, complete with a walk-in closet. The adjoining four-piece bathroom offers both convenience and relaxation. Natural light fills the space through well-placed windows. A 1-car garage with direct access to the home adds an extra layer of convenience. Step outside to explore the vast 1.75-acre property, offering endless possibilities for outdoor enjoyment, gardening, or simply basking in the beauty of nature. Conveniently located, this bungalow provides a peaceful retreat while remaining within easy reach of amenities and services. Whether you're a first-time homebuyer, downsizer, or seeking a serene escape, this 1-bedroom bungalow on 1.75 acres is a rare find. (id:47351)
Property Details
|
MLS® Number
|
1405754 |
|
Property Type
|
Single Family |
|
Neigbourhood
|
Irena |
|
AmenitiesNearBy
|
Golf Nearby, Water Nearby |
|
CommunicationType
|
Internet Access |
|
CommunityFeatures
|
School Bus |
|
Easement
|
None |
|
Features
|
Acreage, Private Setting |
|
ParkingSpaceTotal
|
8 |
|
RoadType
|
Paved Road |
|
Structure
|
Deck |
Building
|
BathroomTotal
|
1 |
|
BedroomsAboveGround
|
1 |
|
BedroomsTotal
|
1 |
|
Appliances
|
Refrigerator, Dryer, Stove, Washer |
|
ArchitecturalStyle
|
Bungalow |
|
BasementDevelopment
|
Unfinished |
|
BasementFeatures
|
Low |
|
BasementType
|
Unknown (unfinished) |
|
ConstructedDate
|
1966 |
|
ConstructionMaterial
|
Concrete Block |
|
ConstructionStyleAttachment
|
Detached |
|
CoolingType
|
Central Air Conditioning |
|
ExteriorFinish
|
Siding |
|
Fixture
|
Ceiling Fans |
|
FlooringType
|
Laminate |
|
FoundationType
|
Block |
|
HeatingFuel
|
Propane |
|
HeatingType
|
Forced Air |
|
StoriesTotal
|
1 |
|
Type
|
House |
|
UtilityWater
|
Drilled Well |
Parking
Land
|
Acreage
|
Yes |
|
LandAmenities
|
Golf Nearby, Water Nearby |
|
Sewer
|
Septic System |
|
SizeDepth
|
453 Ft |
|
SizeFrontage
|
175 Ft |
|
SizeIrregular
|
1.75 |
|
SizeTotal
|
1.75 Ac |
|
SizeTotalText
|
1.75 Ac |
|
ZoningDescription
|
Ru |
Rooms
| Level |
Type |
Length |
Width |
Dimensions |
|
Basement |
Other |
|
|
34'0" x 20'8" |
|
Main Level |
Kitchen |
|
|
12'11" x 20'8" |
|
Main Level |
Living Room |
|
|
21'3" x 11'4" |
|
Main Level |
4pc Bathroom |
|
|
5'0" x 8'11" |
|
Main Level |
Bedroom |
|
|
8'11" x 15'7" |
|
Main Level |
Other |
|
|
8'11" x 5'4" |
https://www.realtor.ca/real-estate/27263705/5046-brinston-road-iroquois-irena


















































