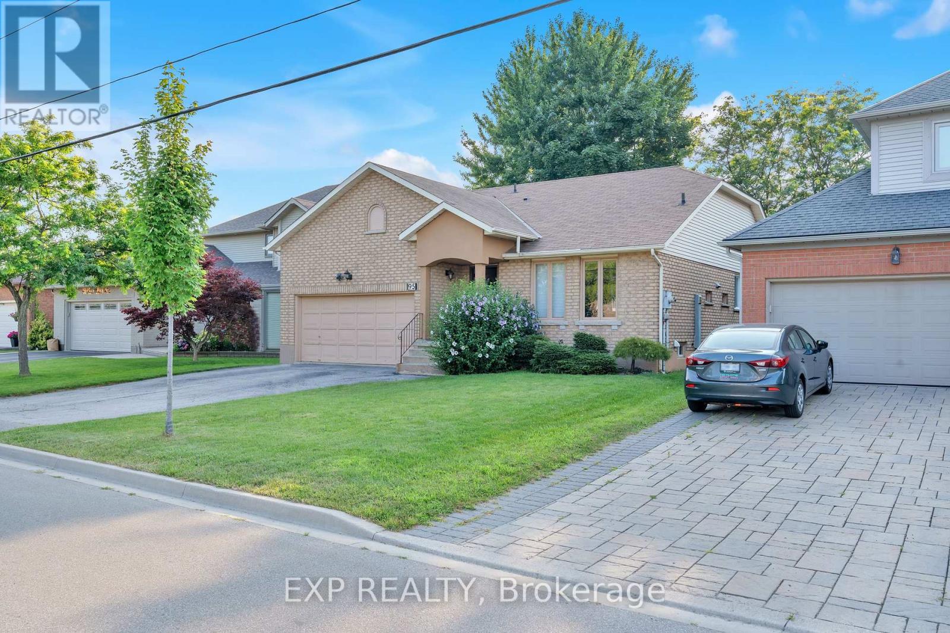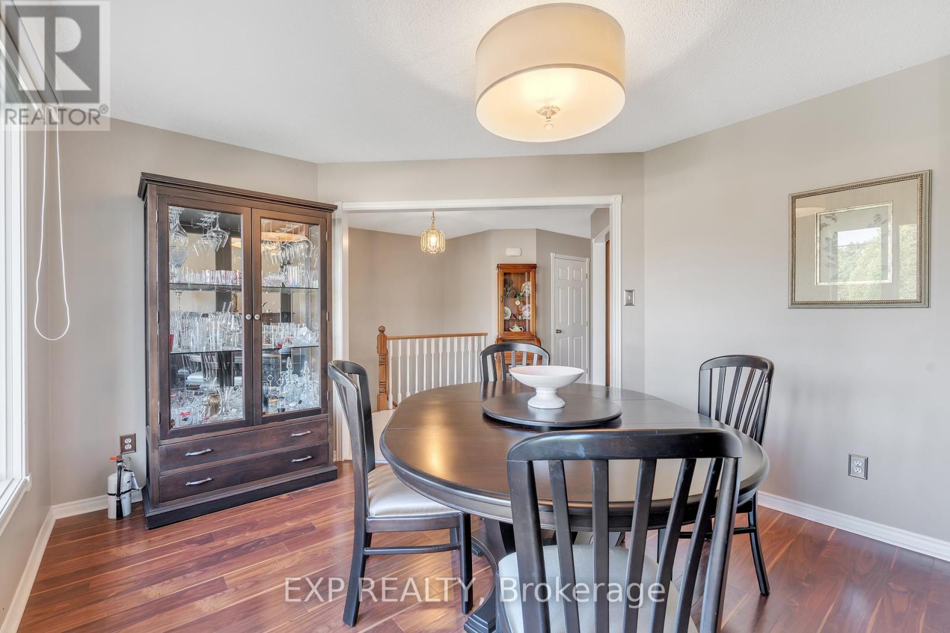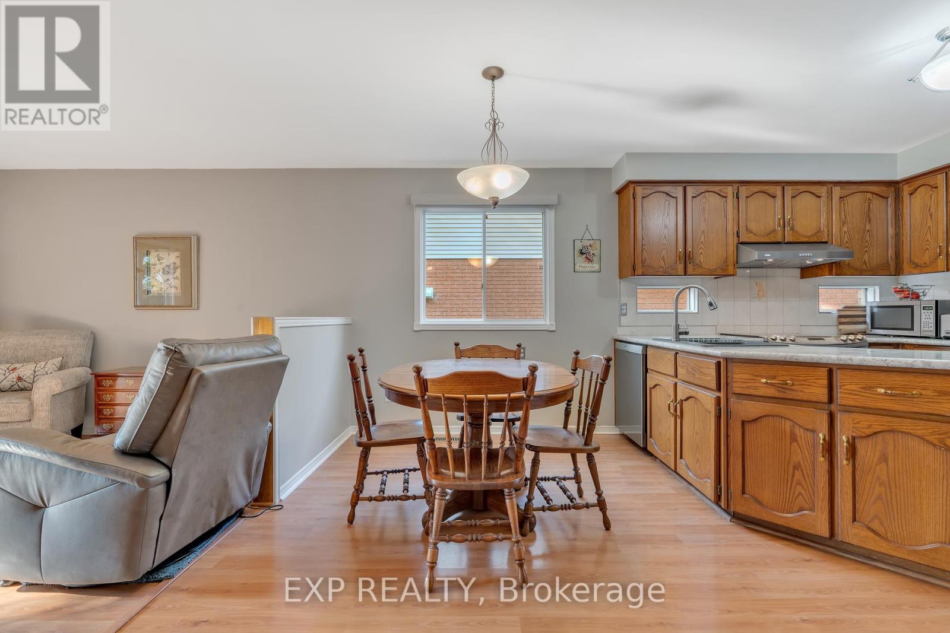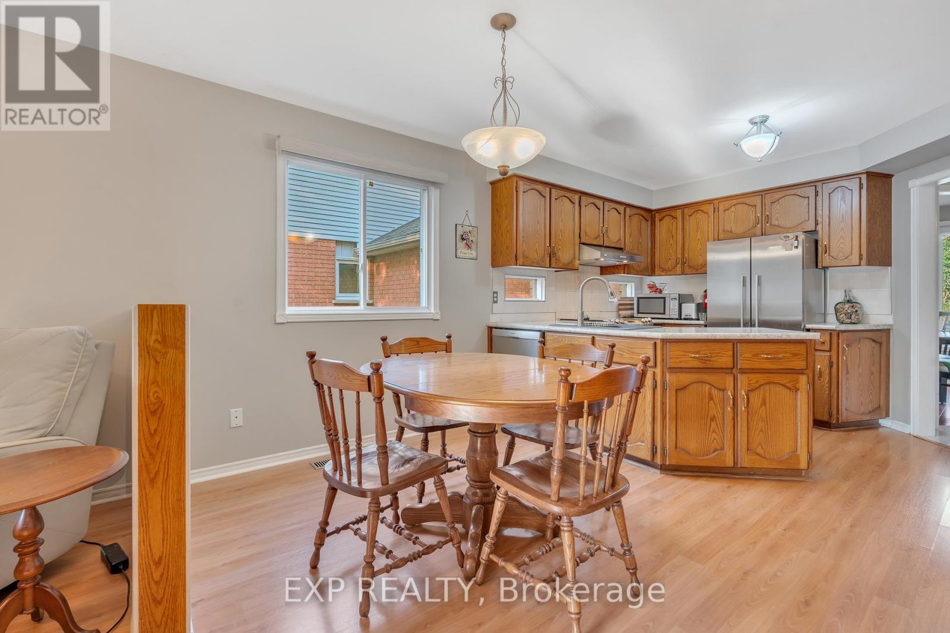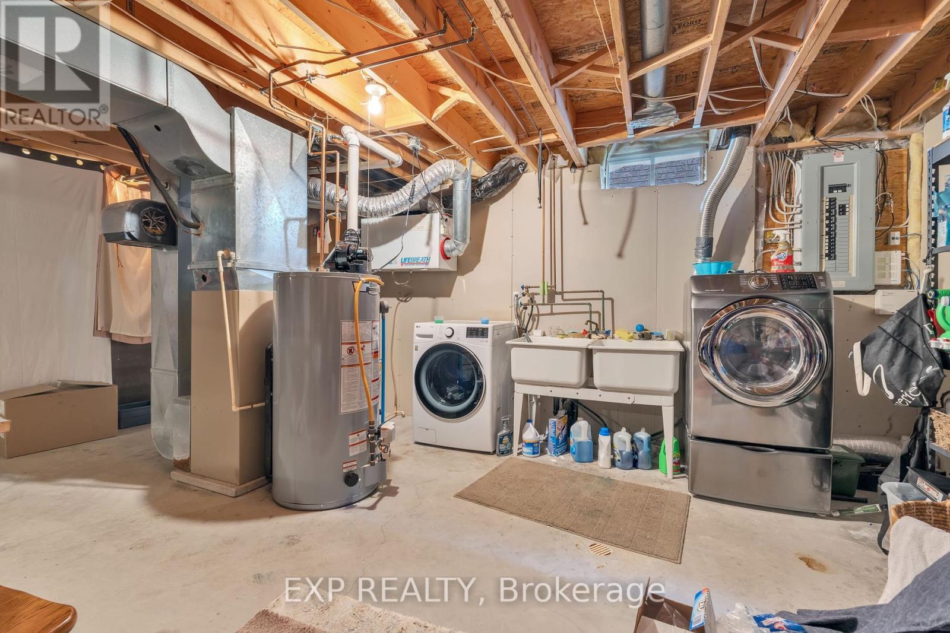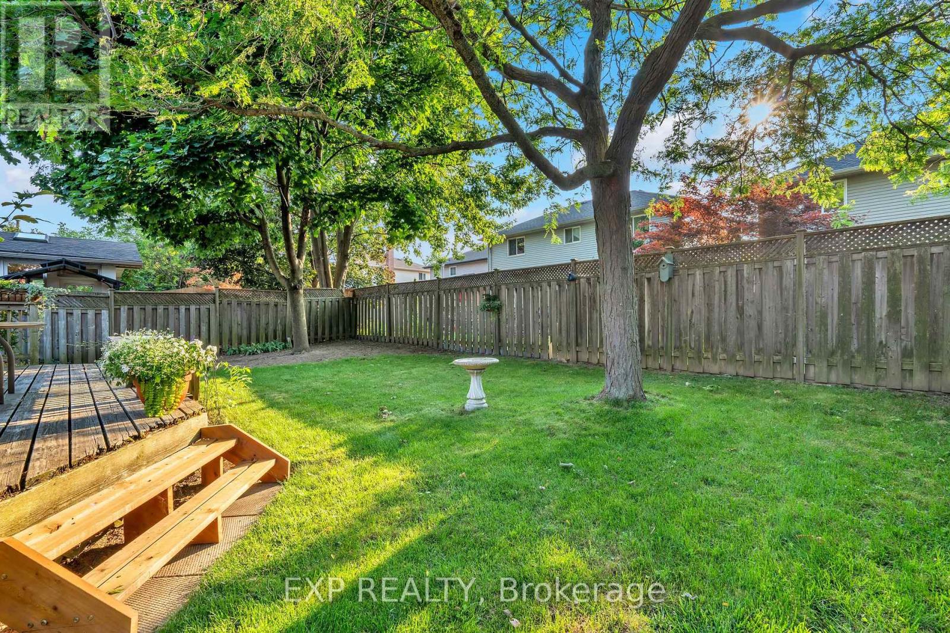3 Bedroom
1 Bathroom
Bungalow
Central Air Conditioning
Forced Air
$839,000
Welcome to your new home at 95 First Rd W in the highly desirable Valley Park neighborhood of Stoney Creek Mountain. This charming brick bungalow offers 3 spacious bedrooms and 1 bathroom. The open-concept design seamlessly blends the kitchen and family room, creating a perfect space for entertaining guests or enjoying a quiet evening at home. The family room provides direct access to the backyard and a large deck, ideal for outdoor gatherings. The home features a roof and furnace that are approximately 10 years old, and an air conditioner that is about 8 years old. The unfinished basement offers a blank canvas for your imagination, allowing you to create the perfect space for your needs. Located within walking distance of beautiful conservation areas, trails, waterfalls, and community parks, this home is perfect for outdoor enthusiasts. You'll also enjoy the convenience of having amenities and highway access just minutes away. Whether you're looking for a new home or a promising investment property, this is an excellent opportunity for you and your family to grow. Book your private tour today this home won't last long! (id:47351)
Property Details
|
MLS® Number
|
X9243825 |
|
Property Type
|
Single Family |
|
Community Name
|
Stoney Creek Mountain |
|
AmenitiesNearBy
|
Place Of Worship, Hospital, Park, Public Transit |
|
ParkingSpaceTotal
|
6 |
Building
|
BathroomTotal
|
1 |
|
BedroomsAboveGround
|
3 |
|
BedroomsTotal
|
3 |
|
Appliances
|
Water Heater, Dishwasher, Dryer, Refrigerator, Stove, Washer |
|
ArchitecturalStyle
|
Bungalow |
|
BasementDevelopment
|
Unfinished |
|
BasementType
|
Full (unfinished) |
|
ConstructionStyleAttachment
|
Detached |
|
CoolingType
|
Central Air Conditioning |
|
ExteriorFinish
|
Brick |
|
FoundationType
|
Poured Concrete |
|
HeatingFuel
|
Natural Gas |
|
HeatingType
|
Forced Air |
|
StoriesTotal
|
1 |
|
Type
|
House |
|
UtilityWater
|
Municipal Water |
Parking
Land
|
Acreage
|
No |
|
FenceType
|
Fenced Yard |
|
LandAmenities
|
Place Of Worship, Hospital, Park, Public Transit |
|
Sewer
|
Sanitary Sewer |
|
SizeDepth
|
101 Ft |
|
SizeFrontage
|
49 Ft |
|
SizeIrregular
|
49.21 X 101.71 Ft |
|
SizeTotalText
|
49.21 X 101.71 Ft |
Rooms
| Level |
Type |
Length |
Width |
Dimensions |
|
Main Level |
Foyer |
1.524 m |
1.8288 m |
1.524 m x 1.8288 m |
|
Main Level |
Kitchen |
3.9624 m |
2.4384 m |
3.9624 m x 2.4384 m |
|
Main Level |
Eating Area |
3.9624 m |
2.4384 m |
3.9624 m x 2.4384 m |
|
Main Level |
Dining Room |
4.2672 m |
3.3528 m |
4.2672 m x 3.3528 m |
|
Main Level |
Family Room |
3.9624 m |
3.9624 m |
3.9624 m x 3.9624 m |
|
Main Level |
Primary Bedroom |
3.3528 m |
3.9624 m |
3.3528 m x 3.9624 m |
|
Main Level |
Bedroom 2 |
3.9624 m |
3.048 m |
3.9624 m x 3.048 m |
|
Main Level |
Bedroom 3 |
2.7432 m |
3.3528 m |
2.7432 m x 3.3528 m |
|
Main Level |
Bathroom |
3.6576 m |
2.7432 m |
3.6576 m x 2.7432 m |
Utilities
|
Cable
|
Installed |
|
Sewer
|
Installed |
https://www.realtor.ca/real-estate/27263673/95-first-road-w-hamilton-stoney-creek-mountain

