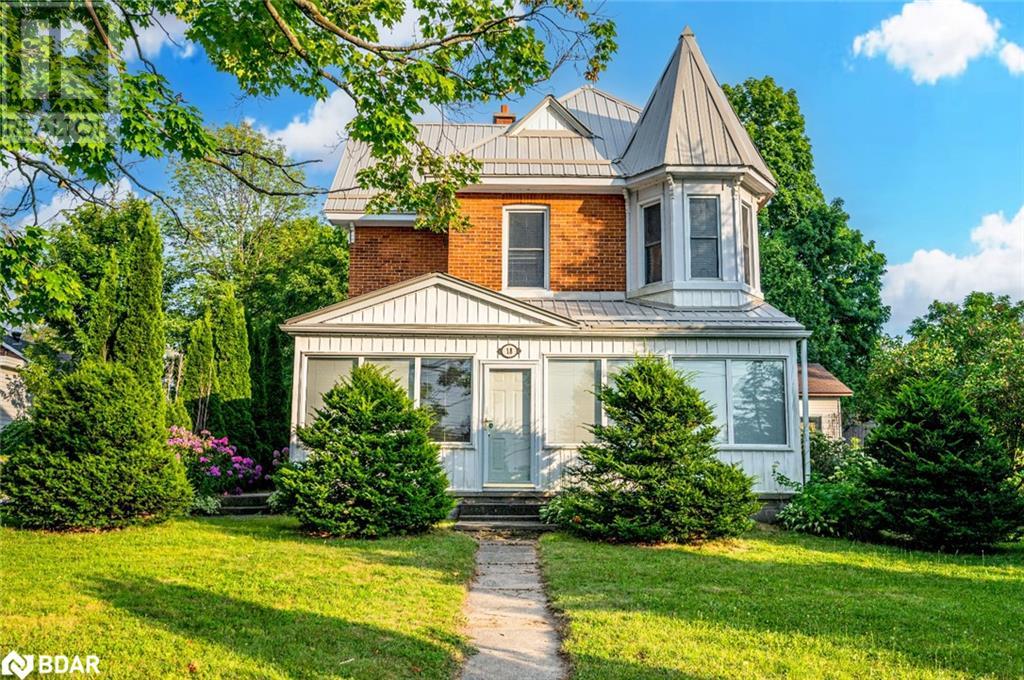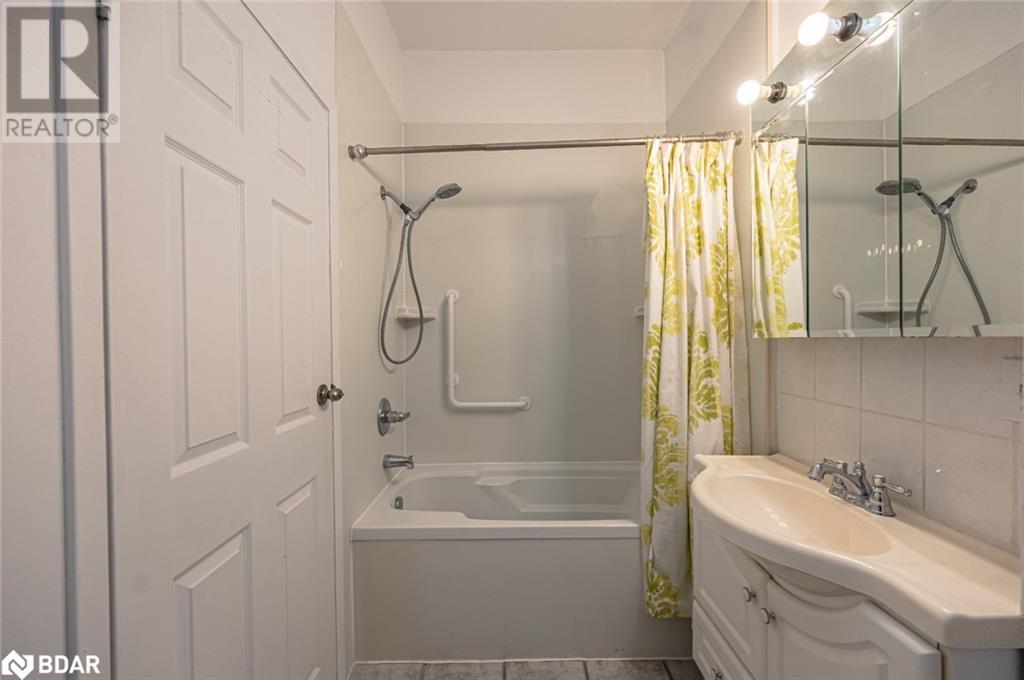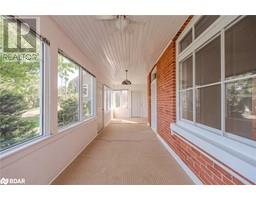3 Bedroom
1 Bathroom
1101 sqft
2 Level
Central Air Conditioning
Forced Air
$2,200 Monthly
LEASE A CHARMING 3-BEDROOM HOME NEAR DOWNTOWN PENETANGUISHENE! This spacious, character-filled unit offers a fantastic living experience with high ceilings and a large layout, perfect for comfortable living. With three generous bedrooms and one modern bathroom, there’s plenty of room for everyone. Convenience meets charm with a private entry and two dedicated parking spots. Just a short walk from the water, you’ll enjoy easy access to stunning waterfront views and recreational activities. Located close to downtown, all your shopping, dining, and entertainment needs are just minutes away. Less than an hour from Barrie, this home provides a peaceful retreat with all the amenities you need close by. Don’t miss out! (id:47351)
Property Details
|
MLS® Number
|
40629806 |
|
Property Type
|
Single Family |
|
AmenitiesNearBy
|
Marina, Park, Place Of Worship, Playground, Public Transit, Schools |
|
EquipmentType
|
None |
|
ParkingSpaceTotal
|
2 |
|
RentalEquipmentType
|
None |
Building
|
BathroomTotal
|
1 |
|
BedroomsAboveGround
|
3 |
|
BedroomsTotal
|
3 |
|
Appliances
|
Dryer, Refrigerator, Stove, Washer |
|
ArchitecturalStyle
|
2 Level |
|
BasementDevelopment
|
Unfinished |
|
BasementType
|
Full (unfinished) |
|
ConstructedDate
|
1902 |
|
ConstructionStyleAttachment
|
Detached |
|
CoolingType
|
Central Air Conditioning |
|
ExteriorFinish
|
Brick, Vinyl Siding |
|
FoundationType
|
Stone |
|
HeatingFuel
|
Natural Gas |
|
HeatingType
|
Forced Air |
|
StoriesTotal
|
2 |
|
SizeInterior
|
1101 Sqft |
|
Type
|
House |
|
UtilityWater
|
Municipal Water |
Land
|
Acreage
|
No |
|
LandAmenities
|
Marina, Park, Place Of Worship, Playground, Public Transit, Schools |
|
Sewer
|
Municipal Sewage System |
|
SizeDepth
|
132 Ft |
|
SizeFrontage
|
66 Ft |
|
SizeTotalText
|
Under 1/2 Acre |
|
ZoningDescription
|
R2 |
Rooms
| Level |
Type |
Length |
Width |
Dimensions |
|
Second Level |
Primary Bedroom |
|
|
11'9'' x 10'7'' |
|
Main Level |
4pc Bathroom |
|
|
Measurements not available |
|
Main Level |
Bedroom |
|
|
10'6'' x 9'10'' |
|
Main Level |
Bedroom |
|
|
13'9'' x 11'6'' |
|
Main Level |
Sunroom |
|
|
7'4'' x 26'8'' |
|
Main Level |
Living Room |
|
|
15'0'' x 11'5'' |
|
Main Level |
Dining Room |
|
|
17'7'' x 10'3'' |
|
Main Level |
Kitchen |
|
|
12'1'' x 13'12'' |
https://www.realtor.ca/real-estate/27260867/18-robert-street-east-unit-a-penetanguishene


































