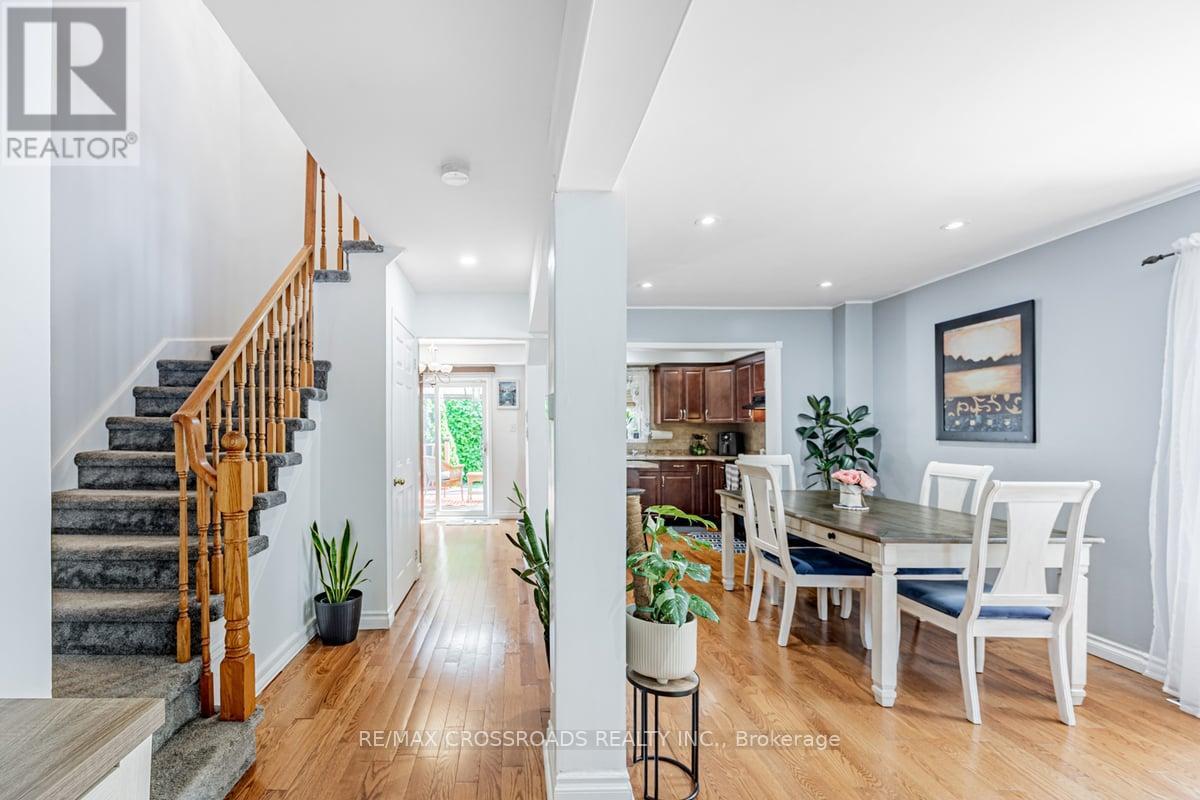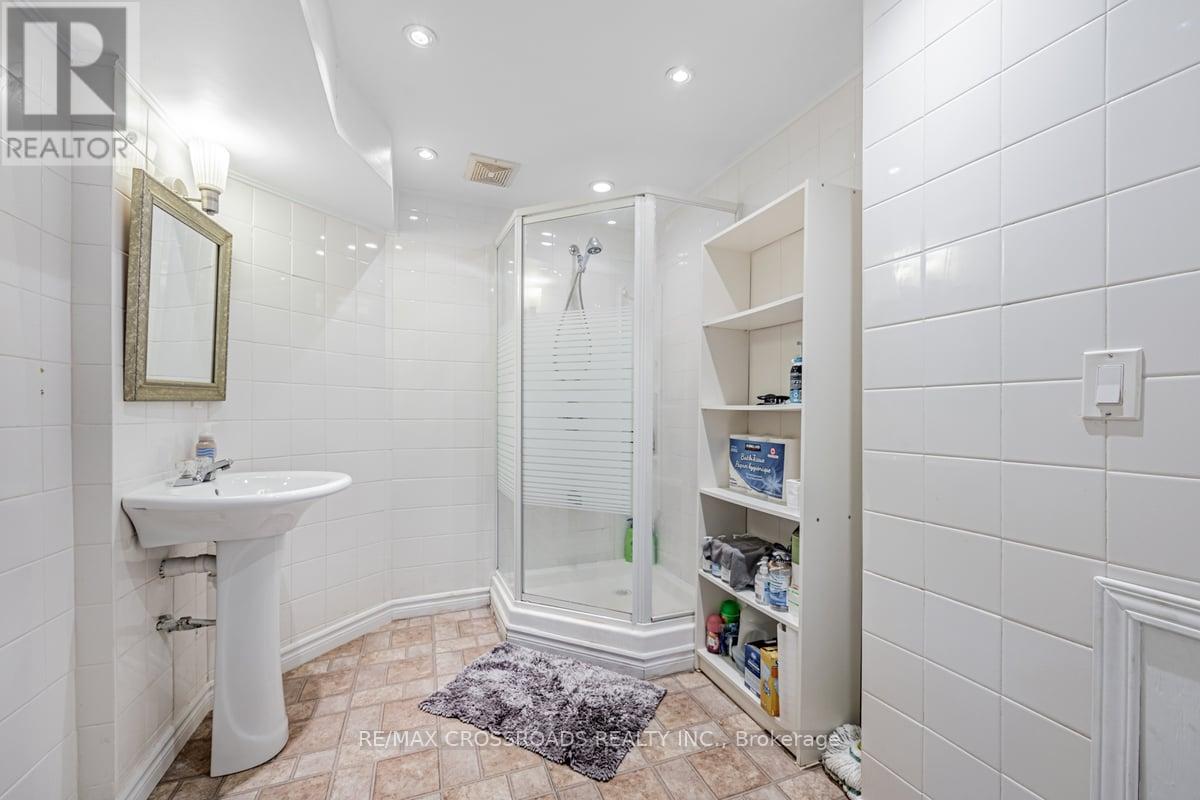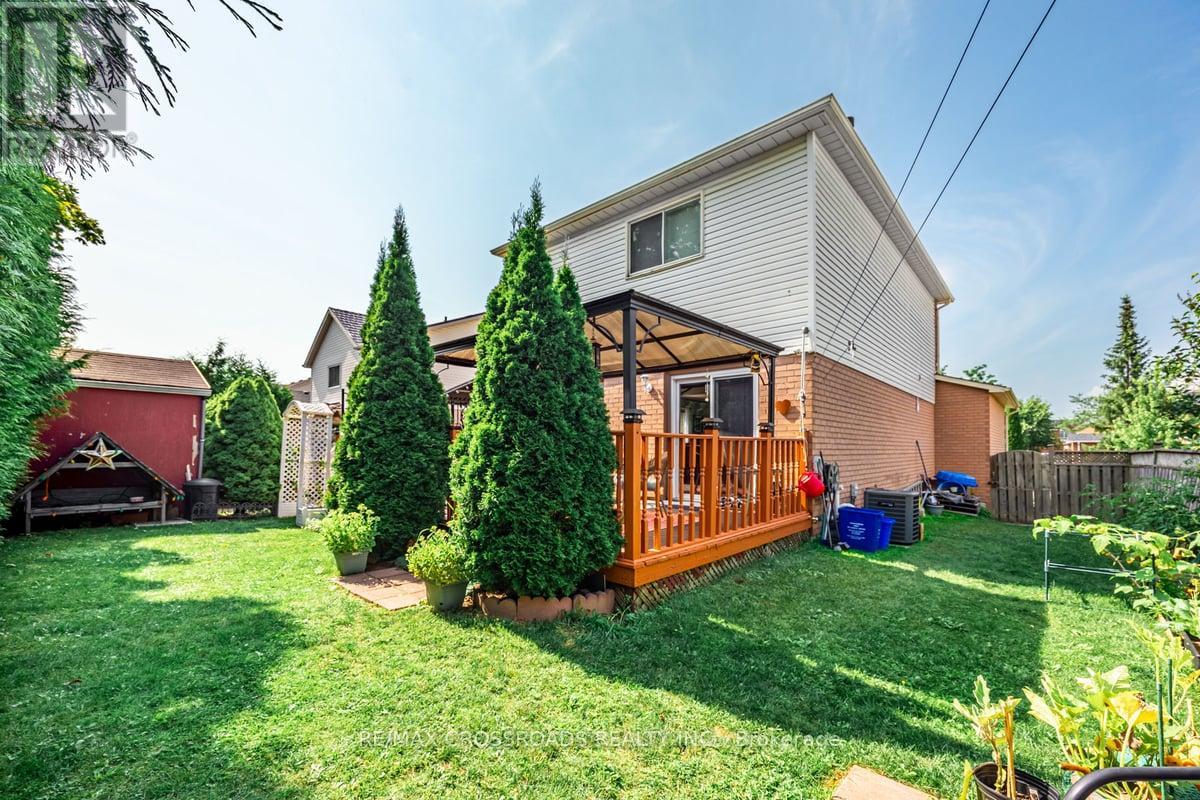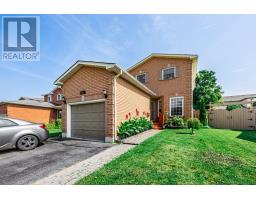4 Bedroom
4 Bathroom
Central Air Conditioning
Forced Air
$830,000
Nicely upgraded 3 Bedroom Family home is located in A Great Family neighborhood Within A Short Walk To All Amenities Including Elementary And High Schools. Easy Access to Hwy 401 and Hwy 407. Eat in kitchen with walk out to deck and fenced backyard. Primary bedroom with W/in closet and 2pc ensuite. Lovely Rec Room with 2 pc bathroom in basement. Huge outdoor space for BBQ or for your pets to play. (id:47351)
Property Details
|
MLS® Number
|
E9242558 |
|
Property Type
|
Single Family |
|
Community Name
|
Bowmanville |
|
AmenitiesNearBy
|
Public Transit, Schools, Park |
|
CommunityFeatures
|
Community Centre |
|
ParkingSpaceTotal
|
3 |
Building
|
BathroomTotal
|
4 |
|
BedroomsAboveGround
|
3 |
|
BedroomsBelowGround
|
1 |
|
BedroomsTotal
|
4 |
|
Appliances
|
Garage Door Opener Remote(s), Dishwasher, Dryer, Garage Door Opener, Refrigerator, Stove, Washer |
|
BasementDevelopment
|
Partially Finished |
|
BasementType
|
N/a (partially Finished) |
|
ConstructionStyleAttachment
|
Detached |
|
CoolingType
|
Central Air Conditioning |
|
ExteriorFinish
|
Brick, Vinyl Siding |
|
FlooringType
|
Hardwood, Laminate |
|
FoundationType
|
Concrete |
|
HalfBathTotal
|
3 |
|
HeatingFuel
|
Natural Gas |
|
HeatingType
|
Forced Air |
|
StoriesTotal
|
2 |
|
Type
|
House |
|
UtilityWater
|
Municipal Water |
Parking
Land
|
Acreage
|
No |
|
LandAmenities
|
Public Transit, Schools, Park |
|
Sewer
|
Sanitary Sewer |
|
SizeDepth
|
98 Ft ,5 In |
|
SizeFrontage
|
49 Ft ,2 In |
|
SizeIrregular
|
49.21 X 98.43 Ft |
|
SizeTotalText
|
49.21 X 98.43 Ft |
Rooms
| Level |
Type |
Length |
Width |
Dimensions |
|
Second Level |
Bedroom |
4.33 m |
2.3 m |
4.33 m x 2.3 m |
|
Second Level |
Bedroom 2 |
3.72 m |
|
3.72 m x Measurements not available |
|
Second Level |
Bedroom 3 |
2.7 m |
2.67 m |
2.7 m x 2.67 m |
|
Lower Level |
Recreational, Games Room |
8.99 m |
2.65 m |
8.99 m x 2.65 m |
|
Ground Level |
Living Room |
6.67 m |
2.95 m |
6.67 m x 2.95 m |
|
Ground Level |
Dining Room |
6.67 m |
2.95 m |
6.67 m x 2.95 m |
|
Ground Level |
Kitchen |
5.56 m |
2.35 m |
5.56 m x 2.35 m |
Utilities
|
Cable
|
Installed |
|
Sewer
|
Installed |
https://www.realtor.ca/real-estate/27260560/113-clayton-crescent-clarington-bowmanville-bowmanville












































