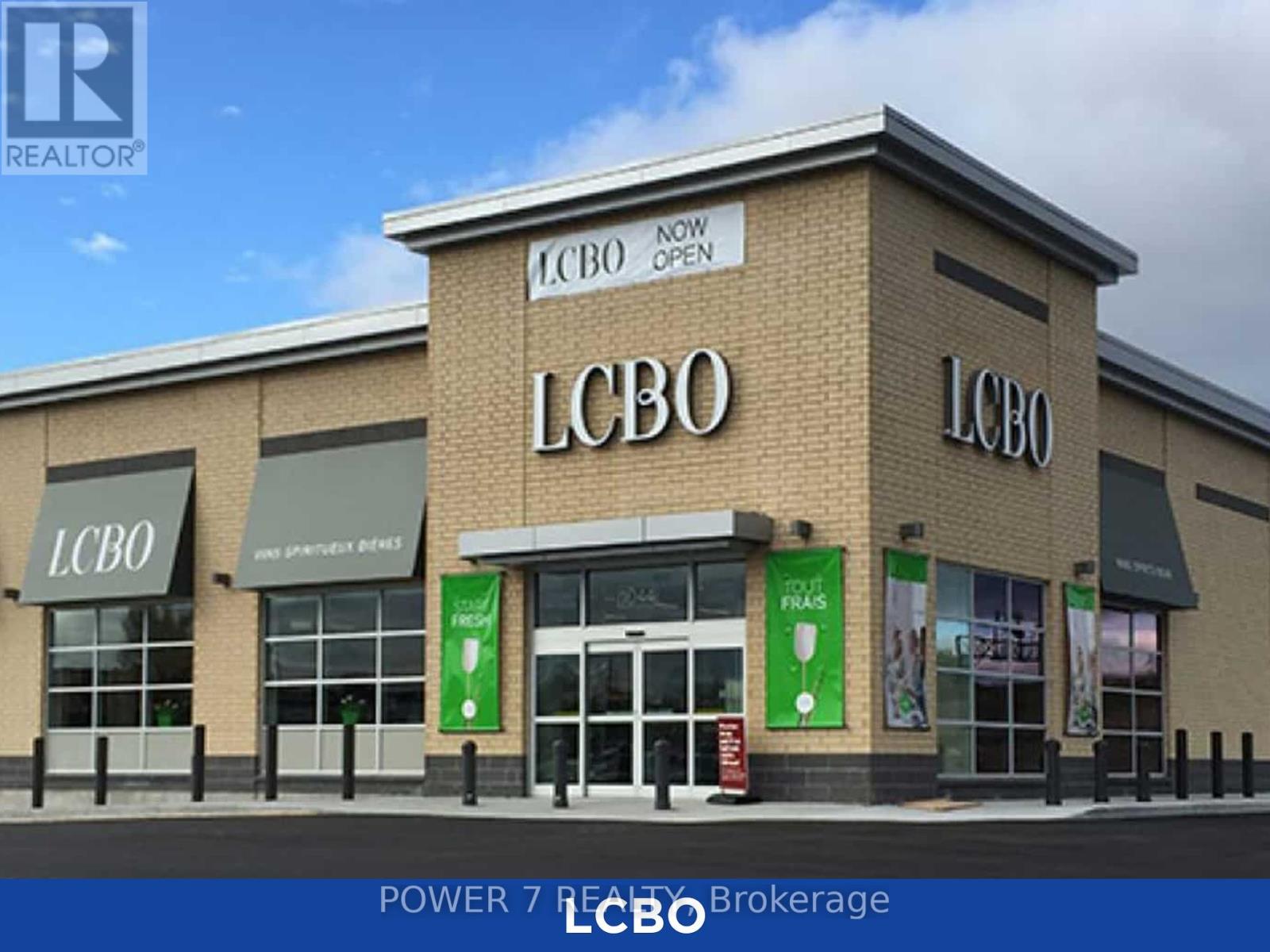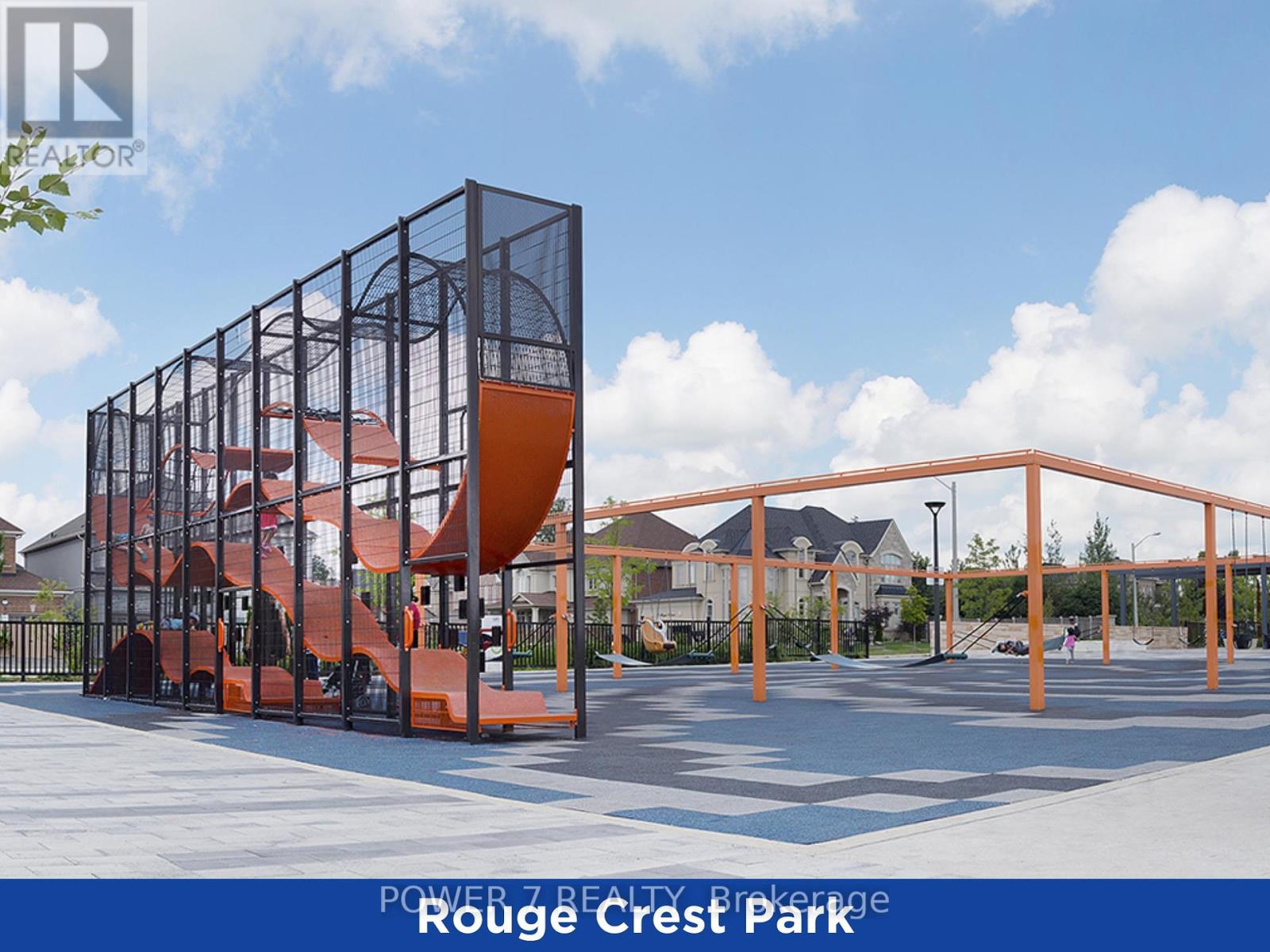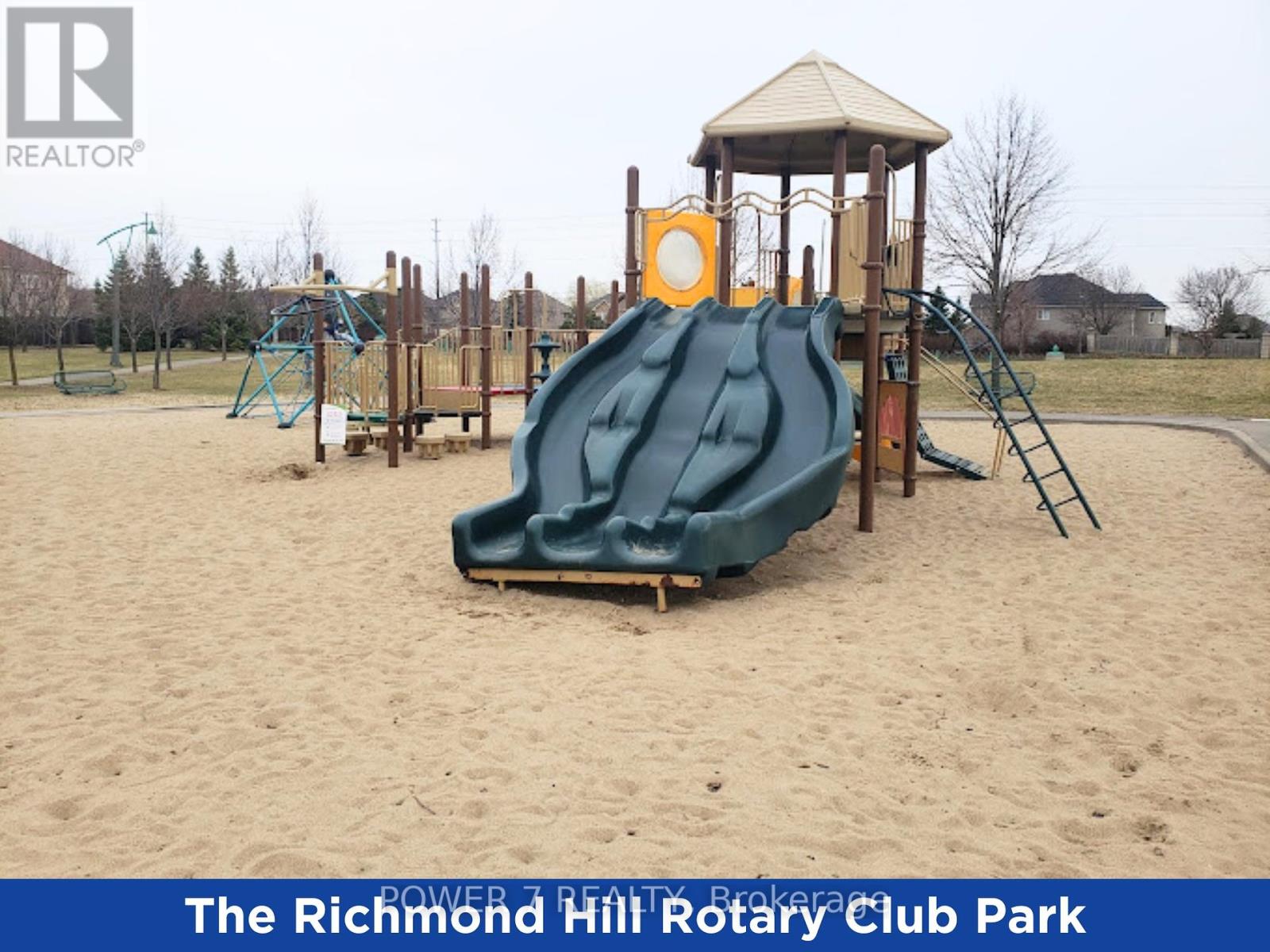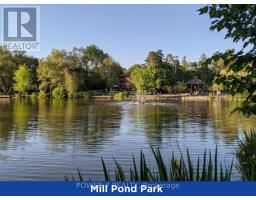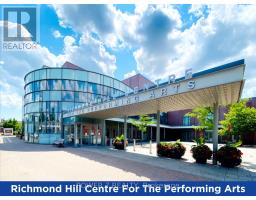4 Bedroom
4 Bathroom
Fireplace
Central Air Conditioning
Forced Air
$1,288,000
A Gorgeous Semi-Detached House In the Best & Top-Ranked School Zone, 1-Minute Walk to Silver Stream Public School, No. 1 Top-Ranked PS in York & Top 25 out of 2975 Public Schools in Ontario! Minutes Walk To A Top 3 Bayview Secondary School in York Region & Top 8 out of 739 High Schools in Ontario. 29' Premium Lot situated in the corner of Leslie St/Major Mackenzie Drive, Rougewoods community 9Foot Ceiling & Open Concept thru Main Floor, Spacious Principal Room With Ensuite, Solid Oak Stairs, Direct Access To Garage, Upgraded Extended Kitchen Cabinets, NEW Heat Pump Air Conditioner (Dec2023). New Kitchen Countertop and New Dishwasher, 2023. Minutes walk To Public & Hight Schools, Close To 404 & Everything. Approx. 1,700 SF W 3-Bedroom Upstairs plus Approx. 800 SF Professionally Finished Basement W/ Guest Room/ 4th Bedroom, Open Rec. Room & 3-pc Bath = 2,500 SF Livable Space For Your Family (id:47351)
Property Details
|
MLS® Number
|
N9242021 |
|
Property Type
|
Single Family |
|
Community Name
|
Rouge Woods |
|
AmenitiesNearBy
|
Park, Public Transit, Schools |
|
ParkingSpaceTotal
|
2 |
Building
|
BathroomTotal
|
4 |
|
BedroomsAboveGround
|
3 |
|
BedroomsBelowGround
|
1 |
|
BedroomsTotal
|
4 |
|
Appliances
|
Water Meter, Dishwasher, Dryer, Refrigerator, Stove, Washer, Window Coverings |
|
BasementDevelopment
|
Finished |
|
BasementType
|
N/a (finished) |
|
ConstructionStyleAttachment
|
Semi-detached |
|
CoolingType
|
Central Air Conditioning |
|
ExteriorFinish
|
Brick |
|
FireplacePresent
|
Yes |
|
FlooringType
|
Ceramic, Carpeted |
|
FoundationType
|
Poured Concrete |
|
HalfBathTotal
|
1 |
|
HeatingFuel
|
Natural Gas |
|
HeatingType
|
Forced Air |
|
StoriesTotal
|
2 |
|
Type
|
House |
|
UtilityWater
|
Municipal Water |
Parking
Land
|
Acreage
|
No |
|
FenceType
|
Fenced Yard |
|
LandAmenities
|
Park, Public Transit, Schools |
|
Sewer
|
Sanitary Sewer |
|
SizeDepth
|
77 Ft |
|
SizeFrontage
|
28 Ft |
|
SizeIrregular
|
28.54 X 77.77 Ft |
|
SizeTotalText
|
28.54 X 77.77 Ft |
|
ZoningDescription
|
Residential |
Rooms
| Level |
Type |
Length |
Width |
Dimensions |
|
Second Level |
Primary Bedroom |
5 m |
3.53 m |
5 m x 3.53 m |
|
Second Level |
Bedroom 2 |
3.65 m |
2.9 m |
3.65 m x 2.9 m |
|
Second Level |
Bedroom 3 |
3.9 m |
3.8 m |
3.9 m x 3.8 m |
|
Ground Level |
Living Room |
5.8 m |
3.17 m |
5.8 m x 3.17 m |
|
Ground Level |
Dining Room |
5.8 m |
3.1 m |
5.8 m x 3.1 m |
|
Ground Level |
Family Room |
4.4 m |
3.2 m |
4.4 m x 3.2 m |
|
Ground Level |
Kitchen |
3 m |
2.5 m |
3 m x 2.5 m |
|
Ground Level |
Eating Area |
3.01 m |
2.44 m |
3.01 m x 2.44 m |
https://www.realtor.ca/real-estate/27258988/250-farmstead-road-richmond-hill-rouge-woods













