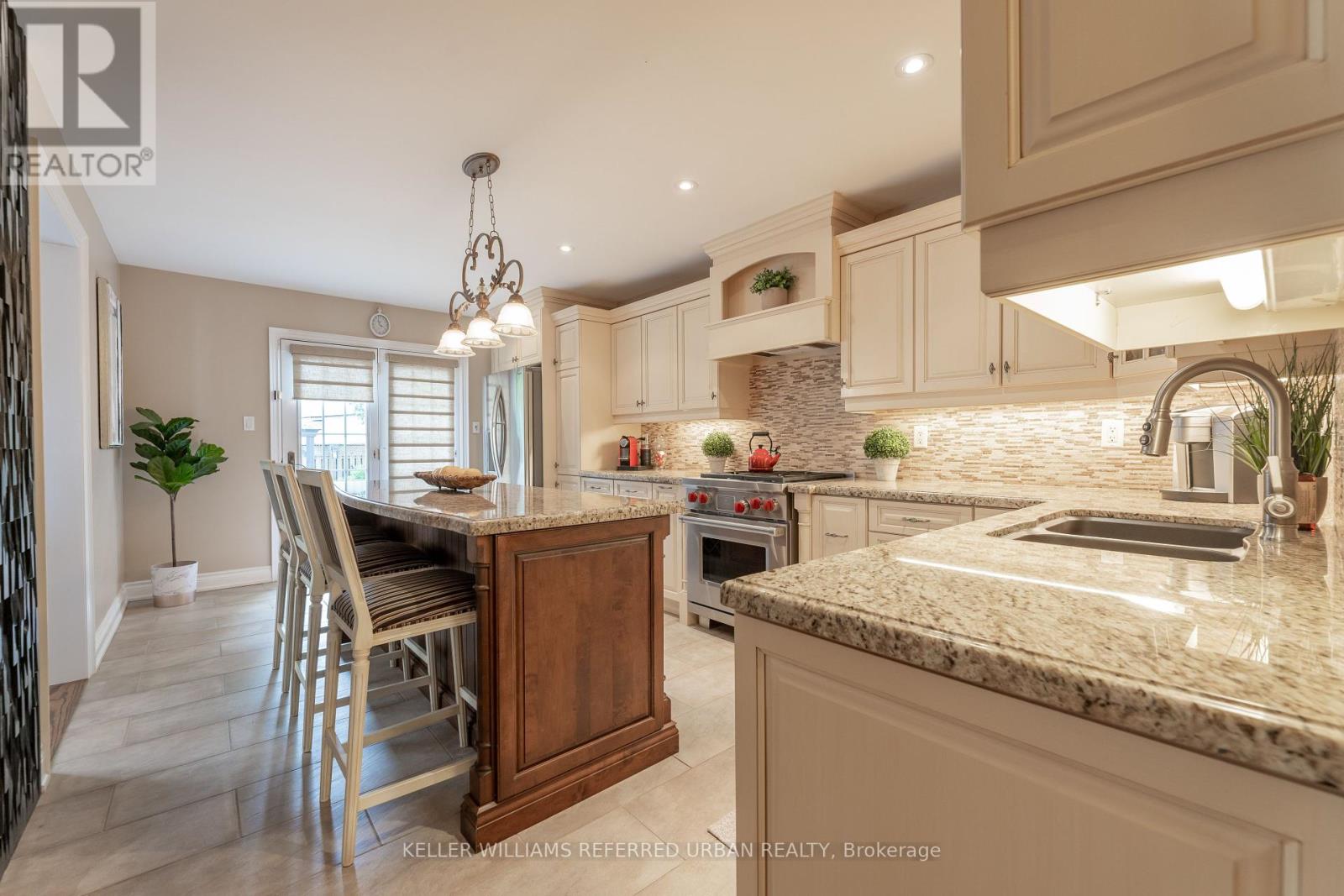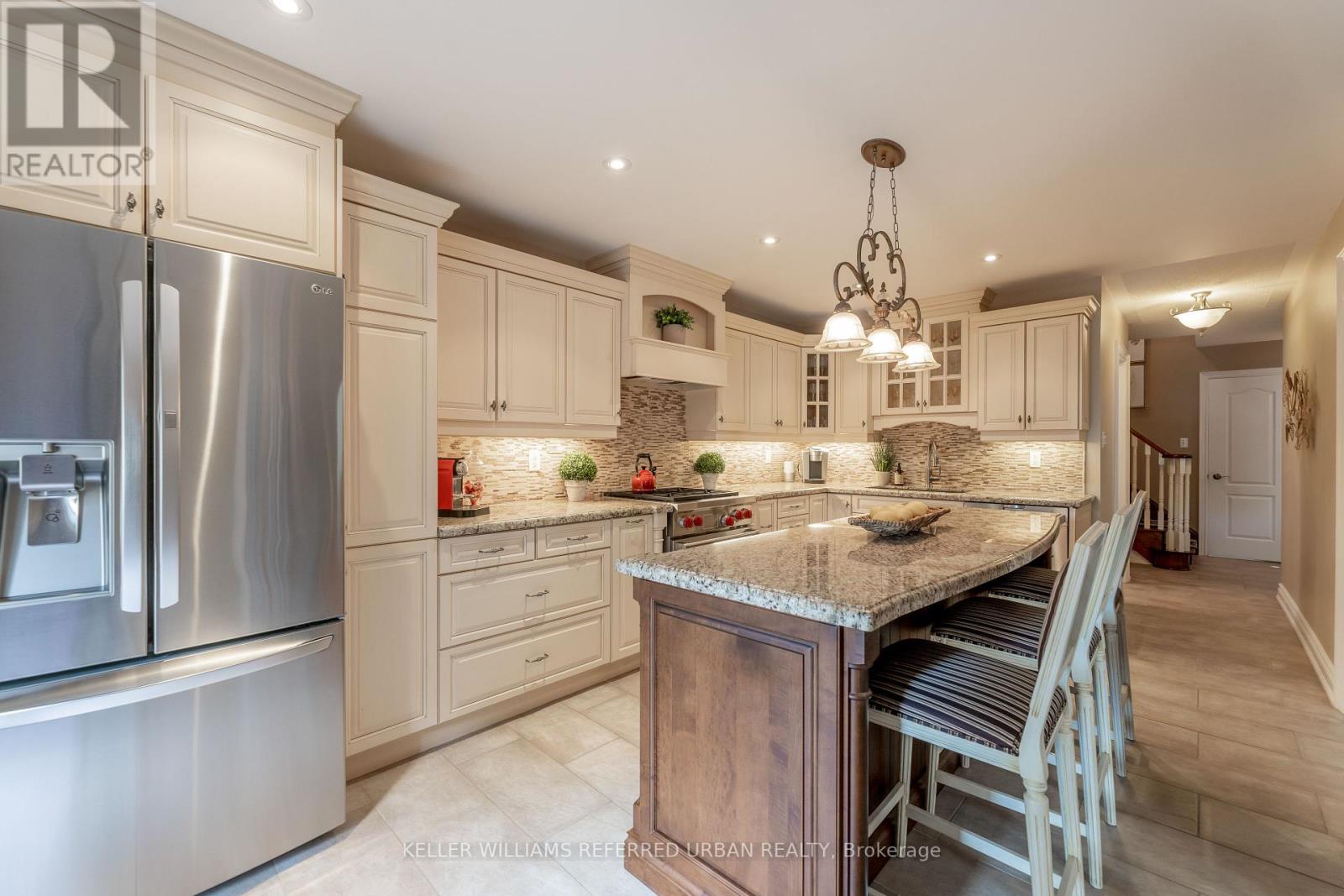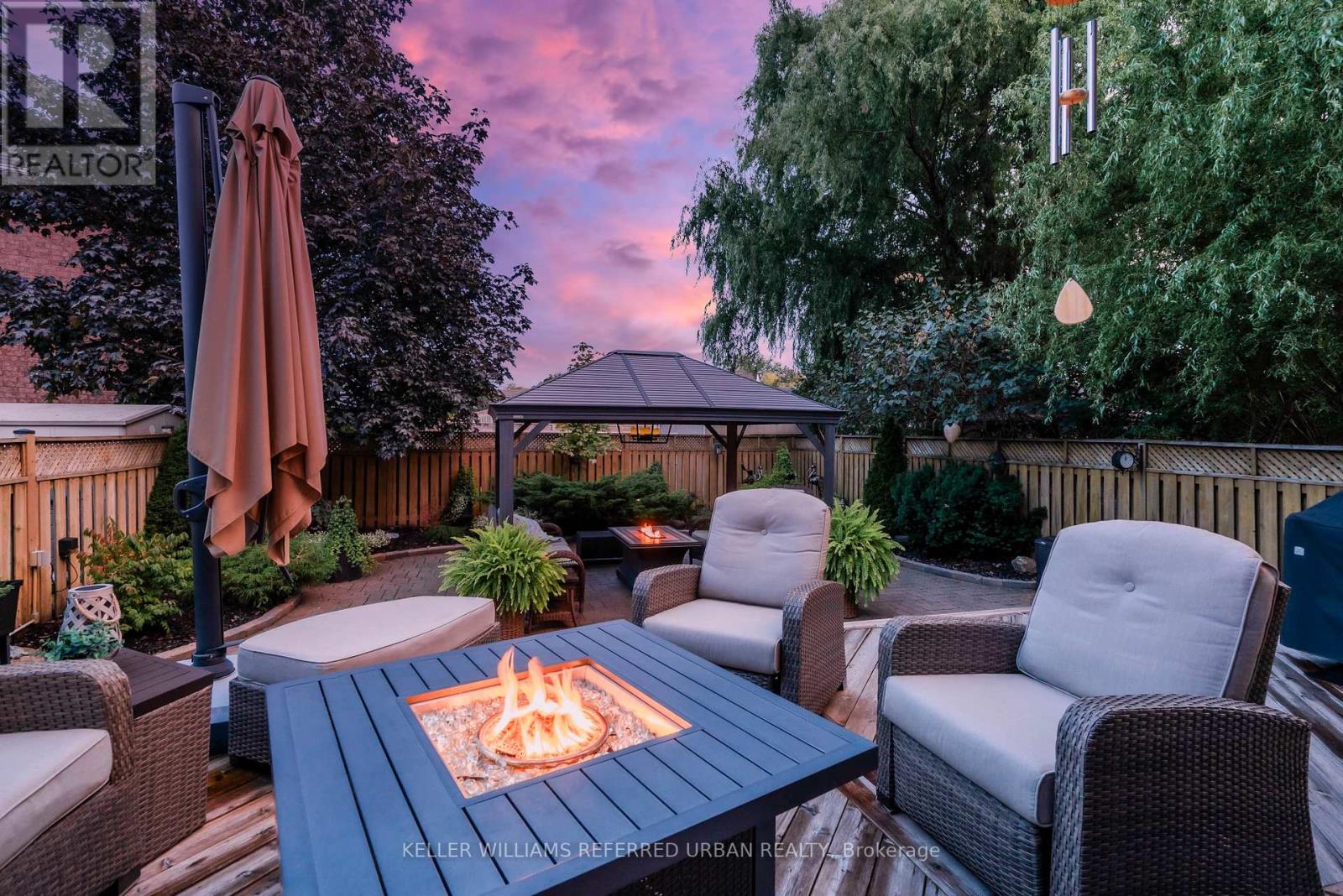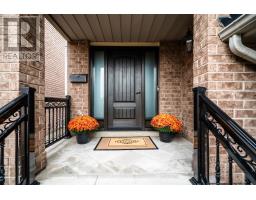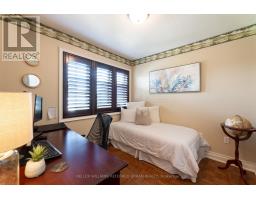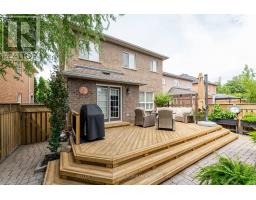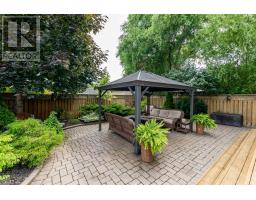5 Bedroom
4 Bathroom
Fireplace
Central Air Conditioning
Forced Air
Landscaped
$1,649,000
This beautiful home has been lovingly maintained and cared for the original owners for over 25 years and is now ready for a new family to start building memories and enjoying all the benefits this home has to offer. Conveniently located close to Highways 400/401, Weston UP Express and GO Station, Pearson and Humber River Hospital, making this the perfect location! Approximately 2,000 sq.ft. (plus basement living space) this home features 4+1 bedrooms, 4 baths, a gourmet kitchen w/centre island, spacious family room w/gas fireplace, main floor laundry room and beautifully landscaped front and rear yards w/gazebo, deck and lush gardens making it great for entertaining family and friends. This is truly a home that you will fall in love with and be proud to call your own! **** EXTRAS **** Roof Shingles (2019); CAC (2021); Gourmet Kitchen w/Granite Counters, Centre Island and Stainless Steel Appliances including a gas Wolf Range; Hunter Douglas window coverings throughout; Interlock front and rear yard; Gas BBQ hook-up. (id:47351)
Property Details
|
MLS® Number
|
W9241823 |
|
Property Type
|
Single Family |
|
Community Name
|
Humberlea-Pelmo Park W4 |
|
AmenitiesNearBy
|
Hospital, Public Transit, Schools |
|
Features
|
Carpet Free |
|
ParkingSpaceTotal
|
4 |
|
Structure
|
Deck |
Building
|
BathroomTotal
|
4 |
|
BedroomsAboveGround
|
4 |
|
BedroomsBelowGround
|
1 |
|
BedroomsTotal
|
5 |
|
Amenities
|
Fireplace(s) |
|
Appliances
|
Garage Door Opener Remote(s), Central Vacuum, Dryer, Garburator, Refrigerator, Stove, Washer, Window Coverings |
|
BasementDevelopment
|
Partially Finished |
|
BasementType
|
N/a (partially Finished) |
|
ConstructionStyleAttachment
|
Detached |
|
CoolingType
|
Central Air Conditioning |
|
ExteriorFinish
|
Brick |
|
FireplacePresent
|
Yes |
|
FlooringType
|
Hardwood, Concrete, Ceramic, Porcelain Tile, Parquet |
|
FoundationType
|
Unknown |
|
HalfBathTotal
|
1 |
|
HeatingFuel
|
Natural Gas |
|
HeatingType
|
Forced Air |
|
StoriesTotal
|
2 |
|
Type
|
House |
|
UtilityWater
|
Municipal Water |
Parking
Land
|
Acreage
|
No |
|
LandAmenities
|
Hospital, Public Transit, Schools |
|
LandscapeFeatures
|
Landscaped |
|
Sewer
|
Sanitary Sewer |
|
SizeDepth
|
108 Ft |
|
SizeFrontage
|
35 Ft |
|
SizeIrregular
|
35.15 X 108.66 Ft |
|
SizeTotalText
|
35.15 X 108.66 Ft |
Rooms
| Level |
Type |
Length |
Width |
Dimensions |
|
Second Level |
Primary Bedroom |
5.32 m |
3.9 m |
5.32 m x 3.9 m |
|
Second Level |
Bedroom 2 |
2.9 m |
2.72 m |
2.9 m x 2.72 m |
|
Second Level |
Bedroom 3 |
2.86 m |
2.69 m |
2.86 m x 2.69 m |
|
Second Level |
Bedroom 4 |
2.88 m |
2.38 m |
2.88 m x 2.38 m |
|
Basement |
Recreational, Games Room |
6.99 m |
4.32 m |
6.99 m x 4.32 m |
|
Basement |
Utility Room |
2.17 m |
2 m |
2.17 m x 2 m |
|
Basement |
Bedroom 5 |
3.78 m |
2.41 m |
3.78 m x 2.41 m |
|
Main Level |
Living Room |
3.7 m |
3.46 m |
3.7 m x 3.46 m |
|
Main Level |
Dining Room |
3.46 m |
2.69 m |
3.46 m x 2.69 m |
|
Main Level |
Kitchen |
5.64 m |
3.36 m |
5.64 m x 3.36 m |
|
Main Level |
Laundry Room |
2.19 m |
1.77 m |
2.19 m x 1.77 m |
|
In Between |
Family Room |
6.12 m |
4.26 m |
6.12 m x 4.26 m |
https://www.realtor.ca/real-estate/27258403/245-queenslea-avenue-toronto-humberlea-pelmo-park-w4








