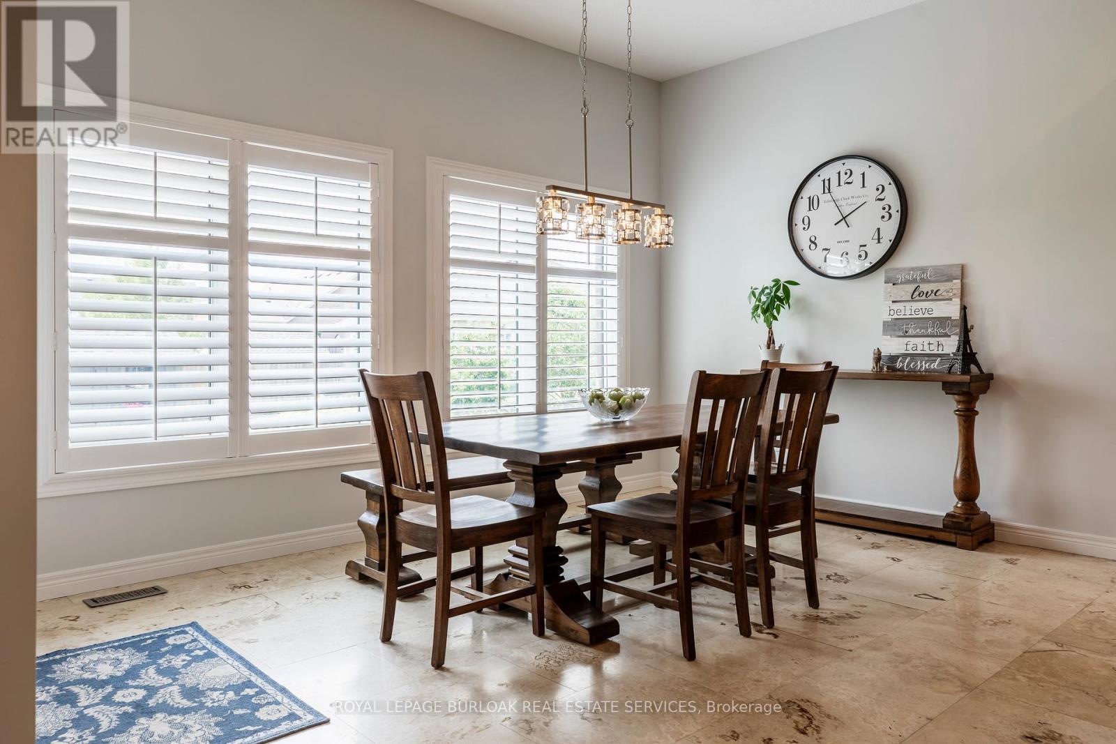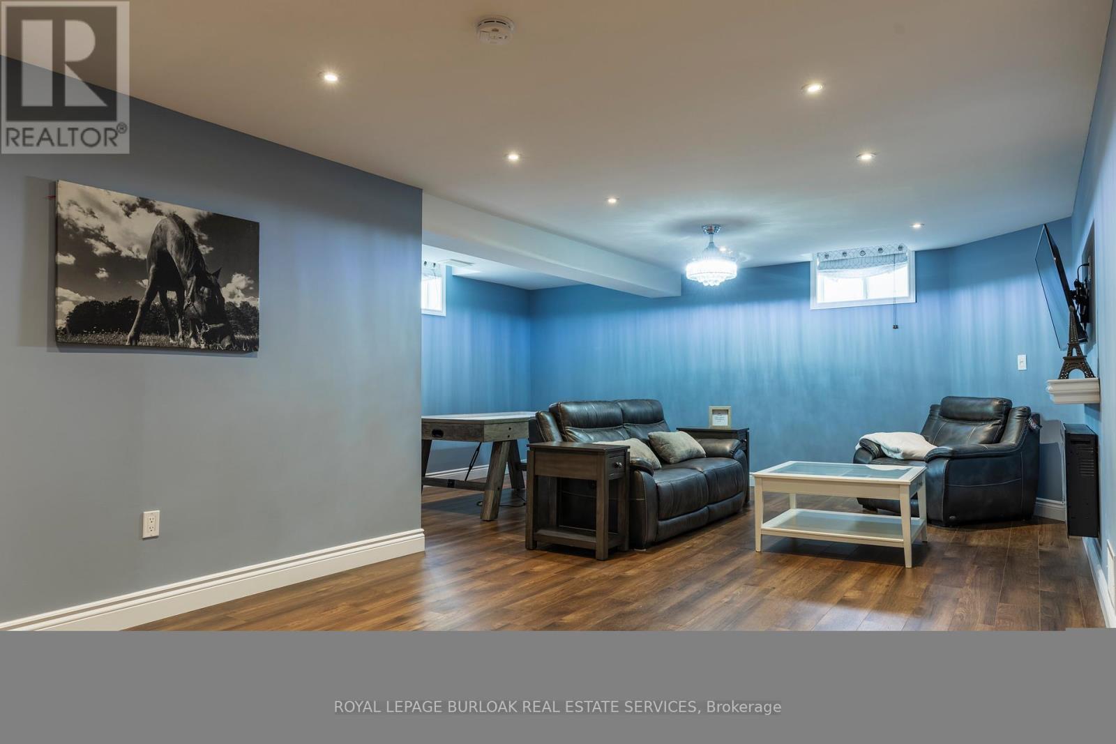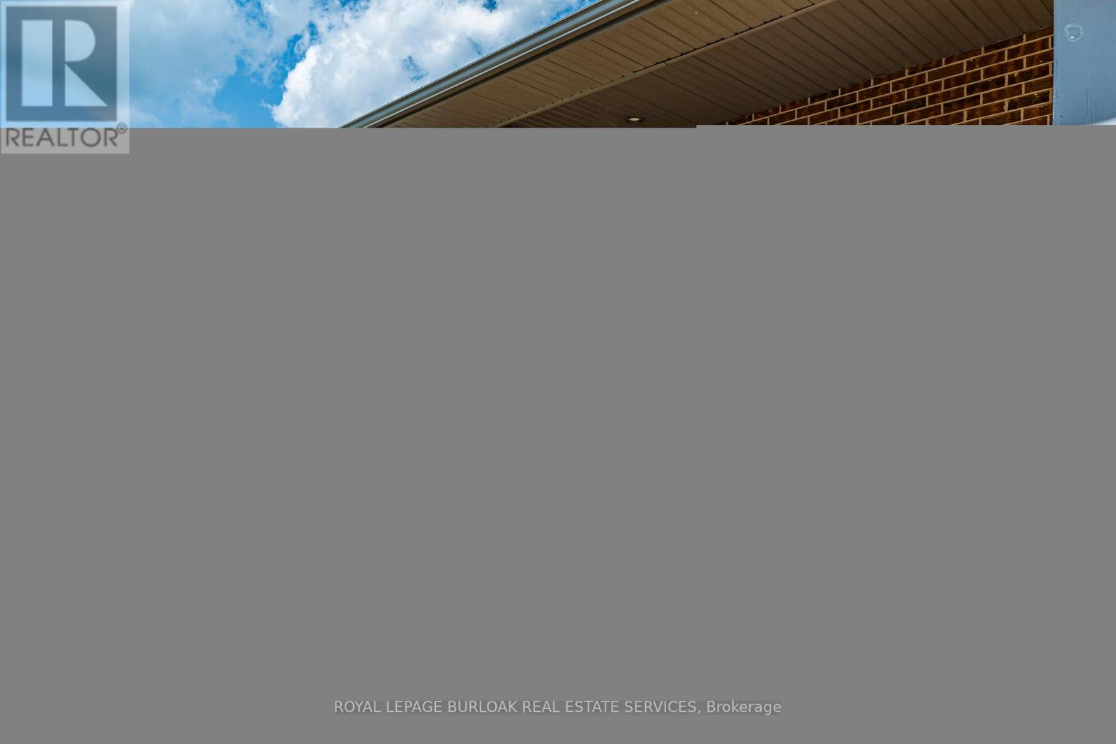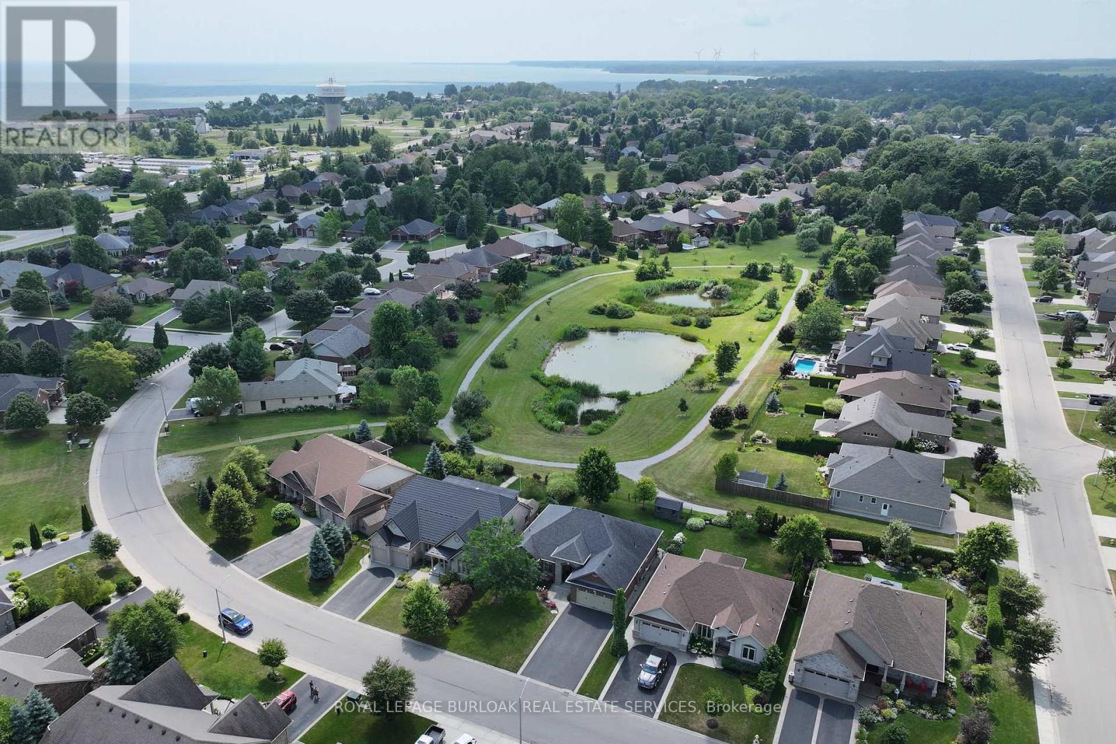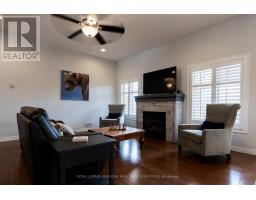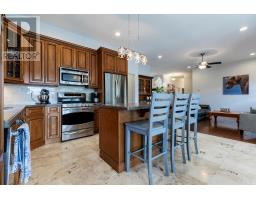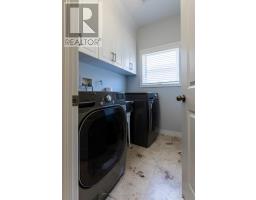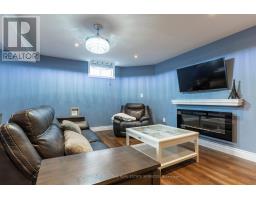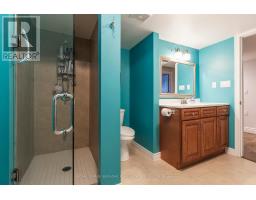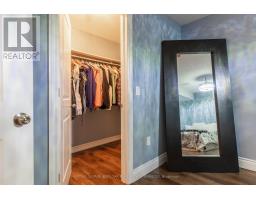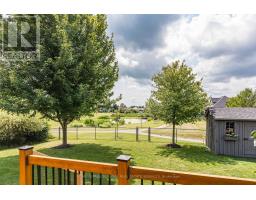5 Bedroom
3 Bathroom
Bungalow
Fireplace
Central Air Conditioning
Forced Air
$1,199,999
Exquisite Custom-Built Bungalow by Prominent Homes!** Discover the epitome of luxury in this sprawling 1787 sqft bungalow, meticulously crafted for comfort and style. Featuring 5 spacious bedrooms and 3 elegant bathrooms, this open-concept masterpiece is an entertainers dream. The chefs kitchen dazzles with granite countertops, perfect for hosting unforgettable gatherings. Retreat to the master suite, where a jetted soaker tub awaits in the luxurious ensuite. The fully finished basement, with its own separate entrance, boasts an in-law suite and an oversized rec room complete with a games area for endless fun. Step outside onto the massive back porch and take in the breathtaking views of a serene private pond, complete with a charming walkway. Nestled in the lovely lakeside town of Port Dover, this home is conveniently close to a top-notch golf course, blending elegance with recreational bliss. Walk to the river, the marina, parks, the beach or the local eateries and shops! (id:47351)
Property Details
|
MLS® Number
|
X9241454 |
|
Property Type
|
Single Family |
|
Community Name
|
Port Dover |
|
ParkingSpaceTotal
|
6 |
Building
|
BathroomTotal
|
3 |
|
BedroomsAboveGround
|
3 |
|
BedroomsBelowGround
|
2 |
|
BedroomsTotal
|
5 |
|
Amenities
|
Fireplace(s) |
|
Appliances
|
Garage Door Opener Remote(s), Dishwasher, Dryer, Garage Door Opener, Microwave, Refrigerator, Stove, Washer, Window Coverings |
|
ArchitecturalStyle
|
Bungalow |
|
BasementDevelopment
|
Finished |
|
BasementType
|
N/a (finished) |
|
ConstructionStyleAttachment
|
Detached |
|
CoolingType
|
Central Air Conditioning |
|
ExteriorFinish
|
Brick, Stone |
|
FireplacePresent
|
Yes |
|
FoundationType
|
Poured Concrete |
|
HeatingFuel
|
Natural Gas |
|
HeatingType
|
Forced Air |
|
StoriesTotal
|
1 |
|
Type
|
House |
|
UtilityWater
|
Municipal Water |
Parking
Land
|
Acreage
|
No |
|
Sewer
|
Sanitary Sewer |
|
SizeDepth
|
128 Ft |
|
SizeFrontage
|
62 Ft |
|
SizeIrregular
|
62.34 X 128.17 Ft |
|
SizeTotalText
|
62.34 X 128.17 Ft |
Rooms
| Level |
Type |
Length |
Width |
Dimensions |
|
Basement |
Bedroom 4 |
5.05 m |
3.86 m |
5.05 m x 3.86 m |
|
Basement |
Bedroom 5 |
4.06 m |
3.94 m |
4.06 m x 3.94 m |
|
Basement |
Recreational, Games Room |
8.23 m |
5.79 m |
8.23 m x 5.79 m |
|
Main Level |
Living Room |
4.95 m |
6.43 m |
4.95 m x 6.43 m |
|
Main Level |
Dining Room |
4.34 m |
3.76 m |
4.34 m x 3.76 m |
|
Main Level |
Kitchen |
4.47 m |
2.9 m |
4.47 m x 2.9 m |
|
Main Level |
Primary Bedroom |
3.66 m |
3.66 m |
3.66 m x 3.66 m |
|
Main Level |
Bathroom |
2.79 m |
2.51 m |
2.79 m x 2.51 m |
|
Main Level |
Bedroom 2 |
3.33 m |
4.45 m |
3.33 m x 4.45 m |
|
Main Level |
Bedroom 3 |
3.02 m |
4.06 m |
3.02 m x 4.06 m |
|
Main Level |
Bathroom |
2.26 m |
2.39 m |
2.26 m x 2.39 m |
|
Main Level |
Laundry Room |
2.11 m |
1.83 m |
2.11 m x 1.83 m |
https://www.realtor.ca/real-estate/27257513/71-newport-lane-norfolk-port-dover










