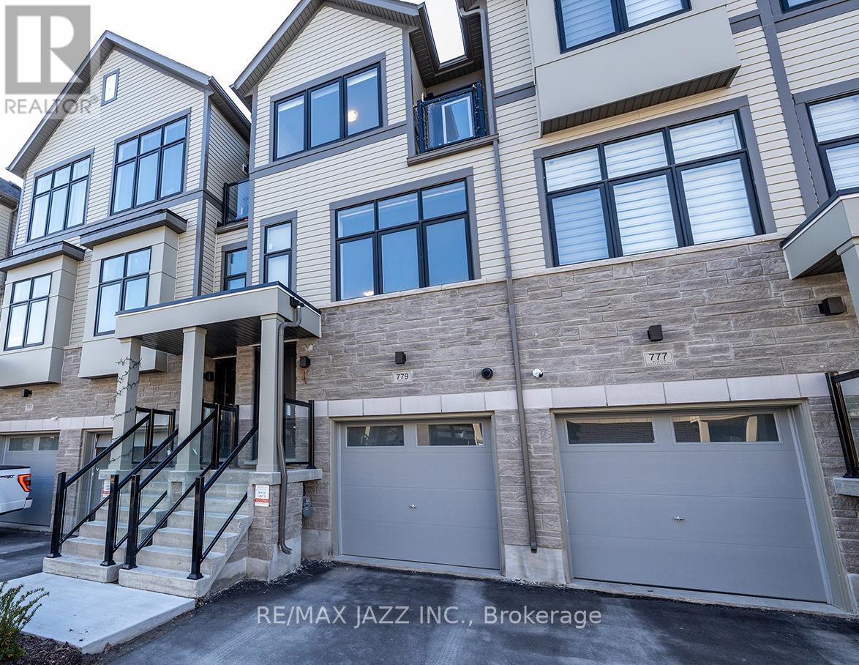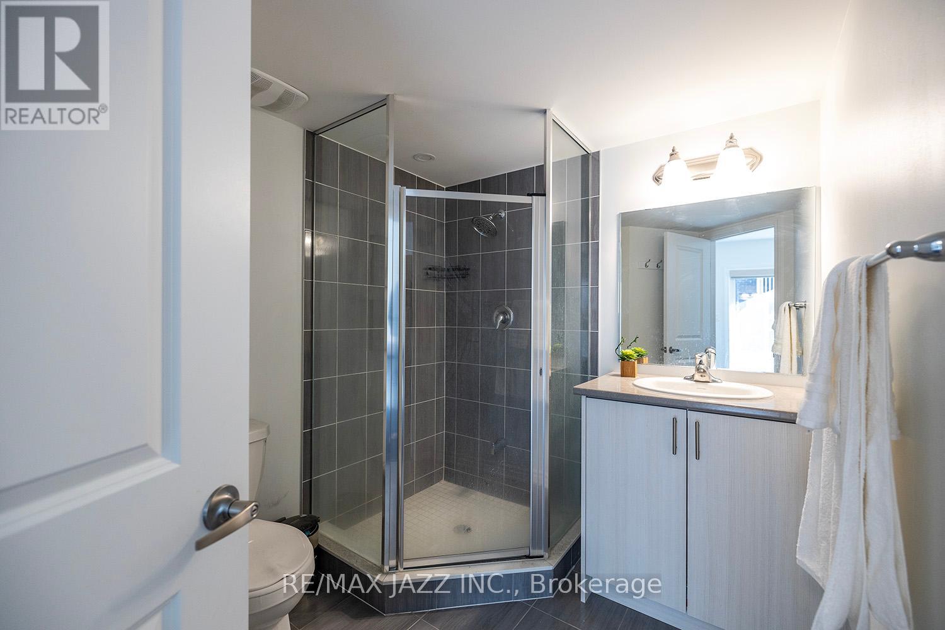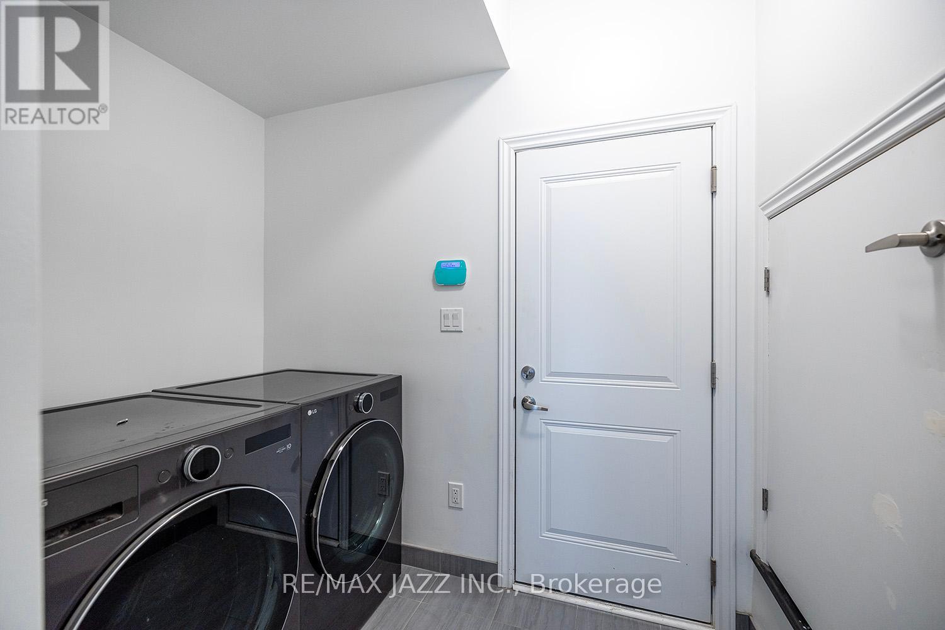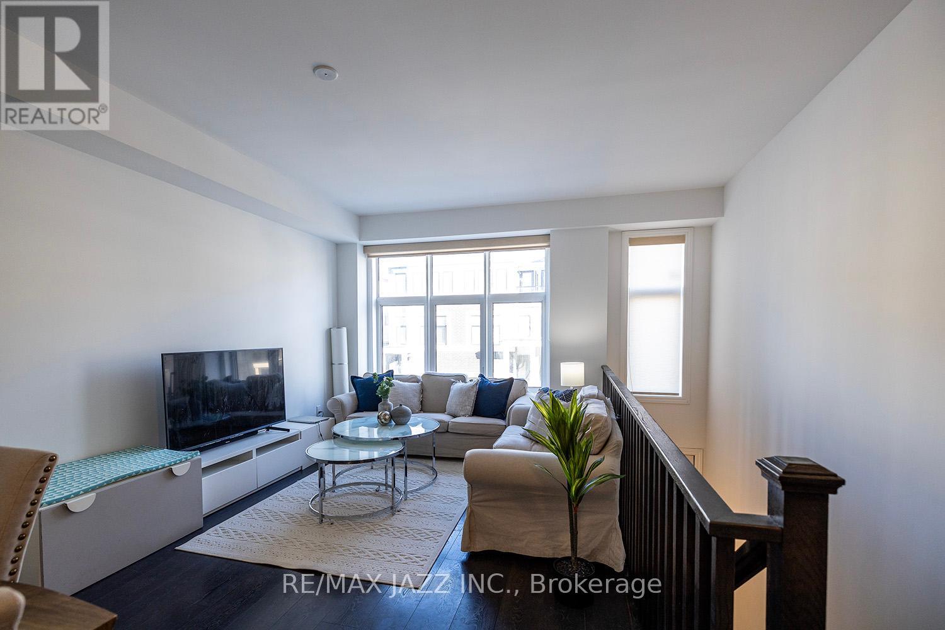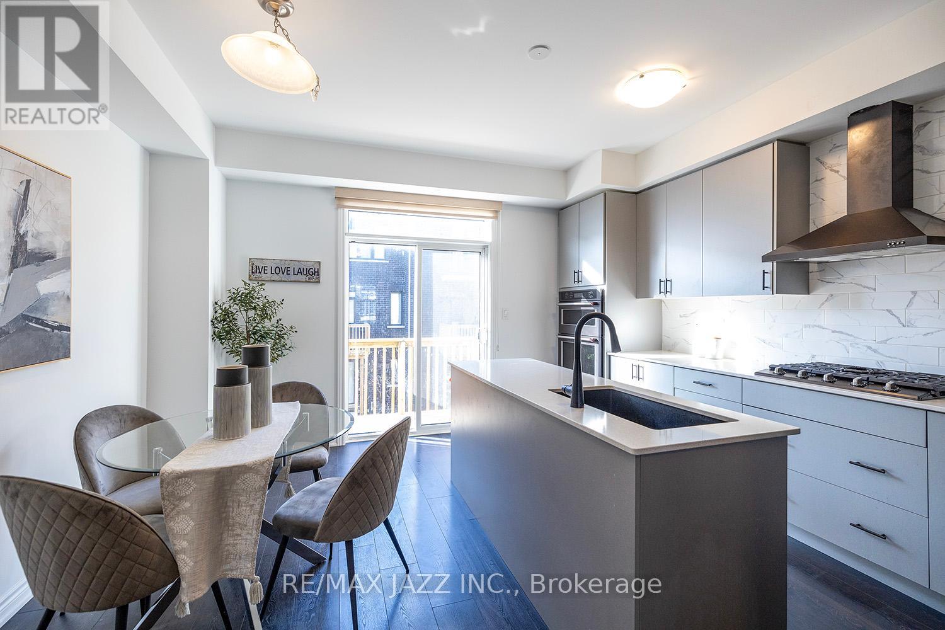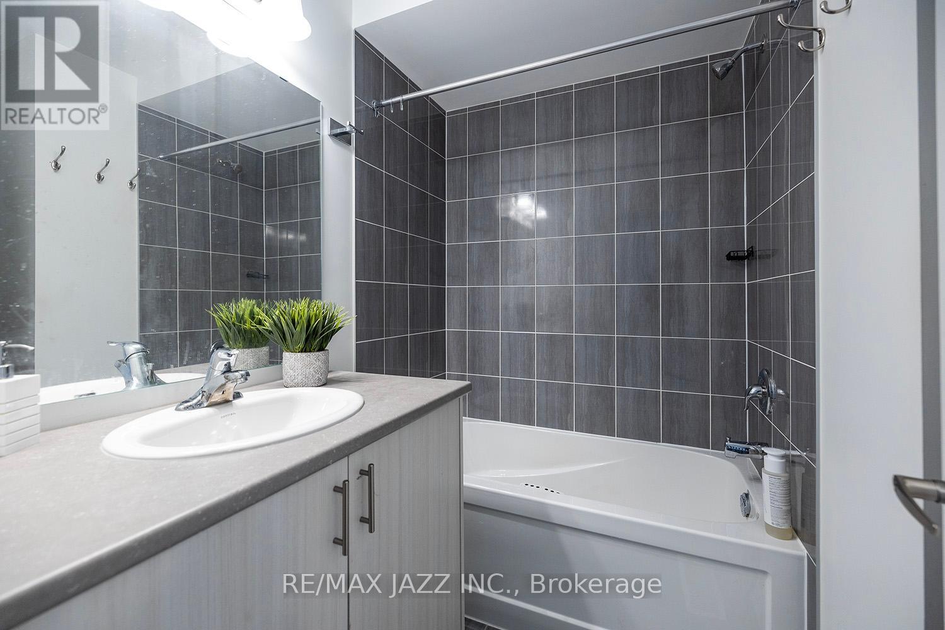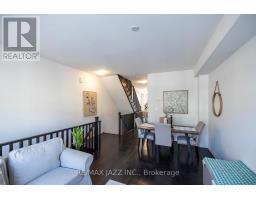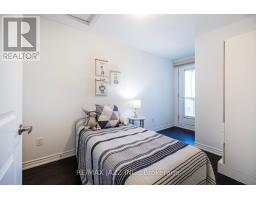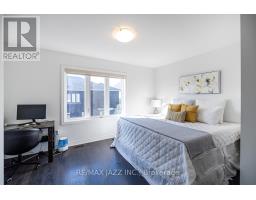4 Bedroom
4 Bathroom
Central Air Conditioning
Forced Air
$799,000
Stunning better than new 1 year old luxury townhome with 4 bedrooms and 4 baths. Loaded with upgrades and must be seen! Still under Tarion Warranty. This home is move in ready and immaculate. Beautiful and bright living/dining area that leads to the gorgeous kitchen with high-end appliances and quartz counters with custom backsplash and large center island, beautiful solid oak staircase and handrails, fantastic open concept floor plan with all upgraded flooring on all levels. Beautifully finished lower ground floor area with full bathroom and bedroom or the ideal home office space with full walk-out to the back yard. This could also make an ideal in-law suite. No carpeting anywhere in this home - fully upgraded! This home features an amazing open-concept floor plan with 2 balconies plus a full walk-out lower ground floor area, upgraded roller blinds, single car garage with indoor access and garage door opener and plenty of additional storage space and so much more. Lovely upper level living space with 3 full bedrooms and 2 full baths with the primary bedroom having a full ensuite bathroom. This one must be seen a 10+ home! **** EXTRAS **** Excellent location close to all amenities and the 401 for commuters. This one is better than new - still under Tarion warranty and loaded with upgrades. The ideal family home or an incredible investment opportunity to get into the market! (id:47351)
Property Details
|
MLS® Number
|
E9241326 |
|
Property Type
|
Single Family |
|
Community Name
|
Donevan |
|
AmenitiesNearBy
|
Public Transit, Place Of Worship, Schools, Park |
|
CommunityFeatures
|
Community Centre, School Bus |
|
ParkingSpaceTotal
|
2 |
Building
|
BathroomTotal
|
4 |
|
BedroomsAboveGround
|
3 |
|
BedroomsBelowGround
|
1 |
|
BedroomsTotal
|
4 |
|
Appliances
|
Garage Door Opener, Window Coverings |
|
BasementDevelopment
|
Unfinished |
|
BasementType
|
N/a (unfinished) |
|
ConstructionStyleAttachment
|
Attached |
|
CoolingType
|
Central Air Conditioning |
|
ExteriorFinish
|
Brick, Vinyl Siding |
|
FireProtection
|
Alarm System |
|
FlooringType
|
Vinyl |
|
FoundationType
|
Concrete |
|
HalfBathTotal
|
1 |
|
HeatingFuel
|
Natural Gas |
|
HeatingType
|
Forced Air |
|
StoriesTotal
|
3 |
|
Type
|
Row / Townhouse |
|
UtilityWater
|
Municipal Water |
Parking
Land
|
Acreage
|
No |
|
LandAmenities
|
Public Transit, Place Of Worship, Schools, Park |
|
Sewer
|
Sanitary Sewer |
|
SizeDepth
|
87 Ft |
|
SizeFrontage
|
15 Ft |
|
SizeIrregular
|
15.09 X 87.93 Ft |
|
SizeTotalText
|
15.09 X 87.93 Ft|under 1/2 Acre |
Rooms
| Level |
Type |
Length |
Width |
Dimensions |
|
Third Level |
Primary Bedroom |
4.29 m |
3.04 m |
4.29 m x 3.04 m |
|
Third Level |
Bedroom 2 |
3.04 m |
2.77 m |
3.04 m x 2.77 m |
|
Third Level |
Bedroom 3 |
2.98 m |
2.56 m |
2.98 m x 2.56 m |
|
Upper Level |
Kitchen |
4.75 m |
2.16 m |
4.75 m x 2.16 m |
|
Upper Level |
Eating Area |
3.99 m |
2.13 m |
3.99 m x 2.13 m |
|
Upper Level |
Living Room |
9.14 m |
3.13 m |
9.14 m x 3.13 m |
|
Upper Level |
Dining Room |
9.14 m |
3.13 m |
9.14 m x 3.13 m |
|
Ground Level |
Bedroom |
3.1 m |
2.49 m |
3.1 m x 2.49 m |
https://www.realtor.ca/real-estate/27256971/779-eddystone-path-oshawa-donevan
