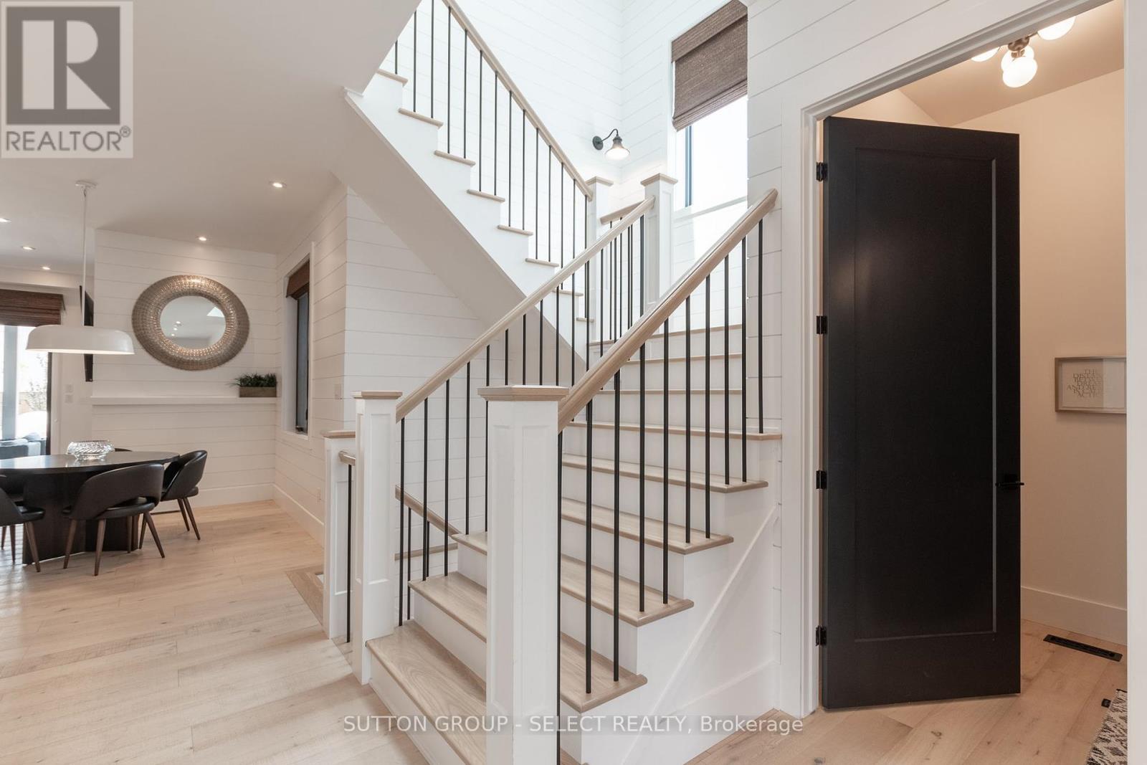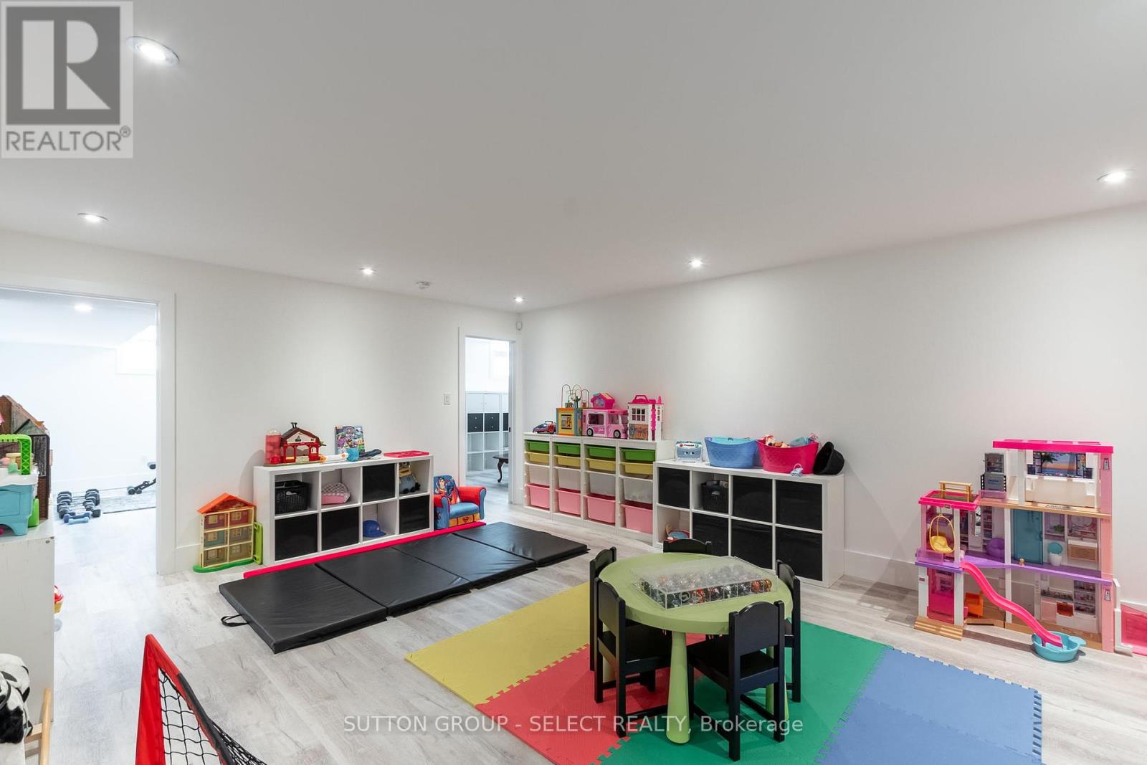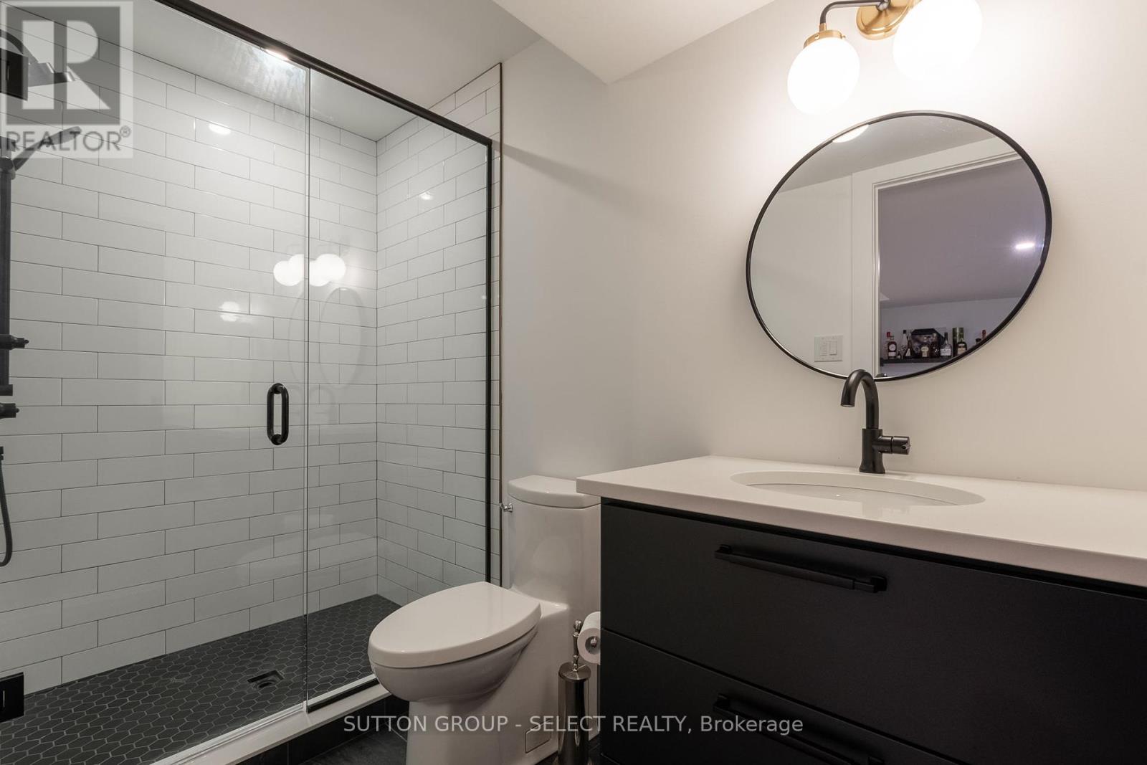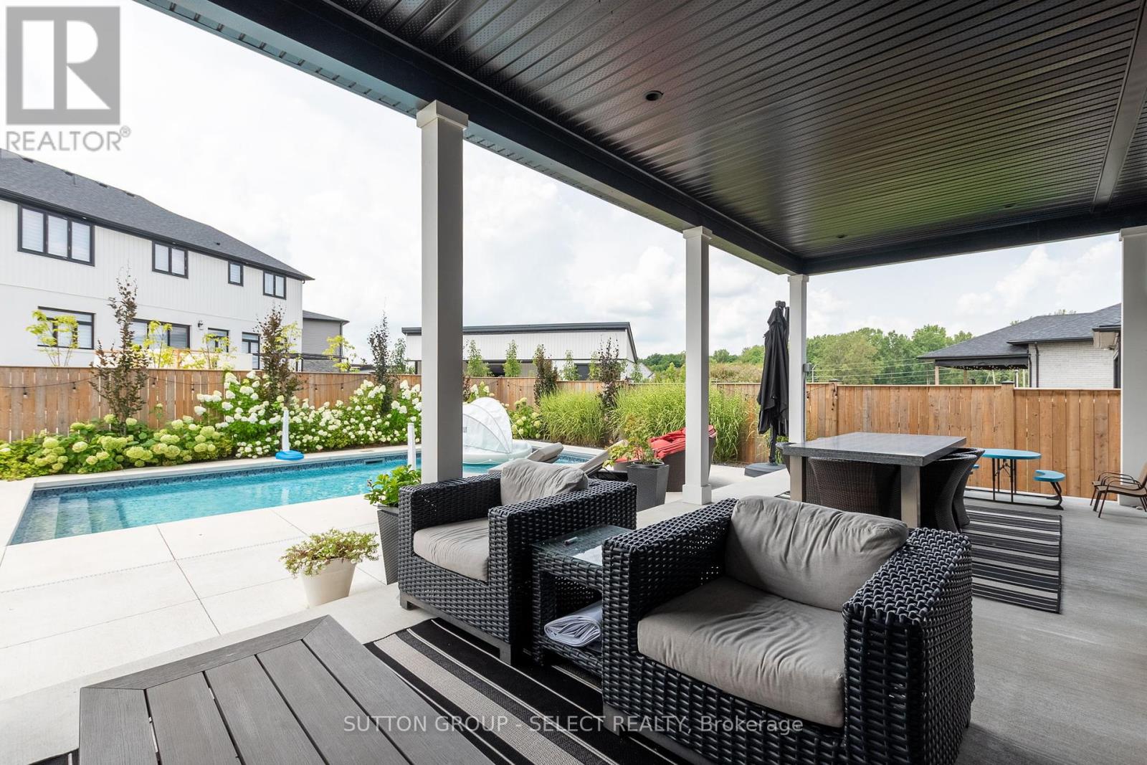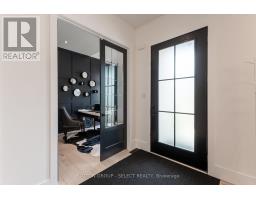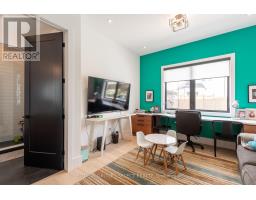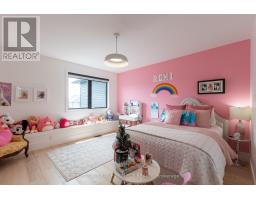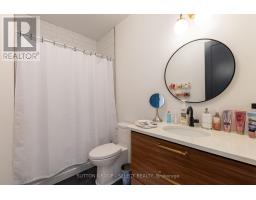5 Bedroom
5 Bathroom
Fireplace
Inground Pool
Central Air Conditioning
Forced Air
$2,199,000
Located in desirable Silverleaf, this custom 5 bedroom home plus finished basement is sure to impress with luxurious finishes throughout. This lovely landscaped property comes fully fenced with an inground pool and accompanying poolhouse as well its attached 3 car garage and concrete driveway. Inside you will be greeted by a large dining area with an oversized window and a convenient butlers pantry. The home has hardwood flooring throughout, including the office at the front of the home with clever wall treatments, a closet and french doors. The main level really opens up with its custom open concept design allowing you to enjoy just how expansive the home really is. The designer kitchen comes with plenty of storage, an incredible oversized island with sink and bar seating, a wonderful backsplash that spans to the ceiling, built-in appliances and a quaint eat-in area. Overlooking it all is the living room with wall treatments, sliding door access to the backyard and an electric fireplace and mantle. Also an extra bedroom on the main floor with an ensuite. The second level features the primary bedroom complete with accent wall, beautiful ensuite bathroom and a large walk in closet with custom built-in storage. There are an additional three bedrooms on the second level with 2 additional bathrooms. The lower level has a great media room area with an electric fireplace and accent wall as well as an additional playroom, bedrooms, and a 3 piece bath. The backyard is another highlight of this great home. From the covered concrete patio and inground pool surrounded by concrete, it all comes together here. Wonderfully landscaped and fully fenced, it is truly your oasis at home.Book your private viewing today! (id:47351)
Property Details
|
MLS® Number
|
X9241335 |
|
Property Type
|
Single Family |
|
Community Name
|
South V |
|
AmenitiesNearBy
|
Park, Schools |
|
Features
|
Sump Pump |
|
ParkingSpaceTotal
|
5 |
|
PoolType
|
Inground Pool |
Building
|
BathroomTotal
|
5 |
|
BedroomsAboveGround
|
4 |
|
BedroomsBelowGround
|
1 |
|
BedroomsTotal
|
5 |
|
Appliances
|
Oven - Built-in, Garage Door Opener Remote(s), Dishwasher, Dryer, Microwave, Refrigerator, Stove, Washer |
|
BasementDevelopment
|
Finished |
|
BasementType
|
Full (finished) |
|
ConstructionStyleAttachment
|
Detached |
|
CoolingType
|
Central Air Conditioning |
|
ExteriorFinish
|
Brick, Vinyl Siding |
|
FireplacePresent
|
Yes |
|
FoundationType
|
Concrete |
|
HalfBathTotal
|
1 |
|
HeatingFuel
|
Natural Gas |
|
HeatingType
|
Forced Air |
|
StoriesTotal
|
2 |
|
Type
|
House |
|
UtilityWater
|
Municipal Water |
Parking
Land
|
Acreage
|
No |
|
LandAmenities
|
Park, Schools |
|
Sewer
|
Sanitary Sewer |
|
SizeDepth
|
121 Ft |
|
SizeFrontage
|
64 Ft |
|
SizeIrregular
|
64.04 X 121.65 Ft |
|
SizeTotalText
|
64.04 X 121.65 Ft|under 1/2 Acre |
|
ZoningDescription
|
R1-8 (5) |
Rooms
| Level |
Type |
Length |
Width |
Dimensions |
|
Second Level |
Primary Bedroom |
5.64 m |
5.49 m |
5.64 m x 5.49 m |
|
Second Level |
Bedroom 2 |
4.3 m |
4.33 m |
4.3 m x 4.33 m |
|
Second Level |
Bedroom 3 |
4.45 m |
3.66 m |
4.45 m x 3.66 m |
|
Second Level |
Bedroom 4 |
4.45 m |
3.66 m |
4.45 m x 3.66 m |
|
Lower Level |
Recreational, Games Room |
3.84 m |
4.57 m |
3.84 m x 4.57 m |
|
Lower Level |
Media |
5.82 m |
5.12 m |
5.82 m x 5.12 m |
|
Main Level |
Office |
2.62 m |
3.87 m |
2.62 m x 3.87 m |
|
Main Level |
Dining Room |
3.92 m |
3.66 m |
3.92 m x 3.66 m |
|
Main Level |
Kitchen |
4.27 m |
9.05 m |
4.27 m x 9.05 m |
|
Main Level |
Great Room |
6.04 m |
4.91 m |
6.04 m x 4.91 m |
|
Main Level |
Laundry Room |
2.99 m |
3.87 m |
2.99 m x 3.87 m |
|
Main Level |
Playroom |
3.71 m |
3.7 m |
3.71 m x 3.7 m |
Utilities
|
Cable
|
Available |
|
Sewer
|
Installed |
https://www.realtor.ca/real-estate/27256943/3471-grand-oak-cross-london-south-v




