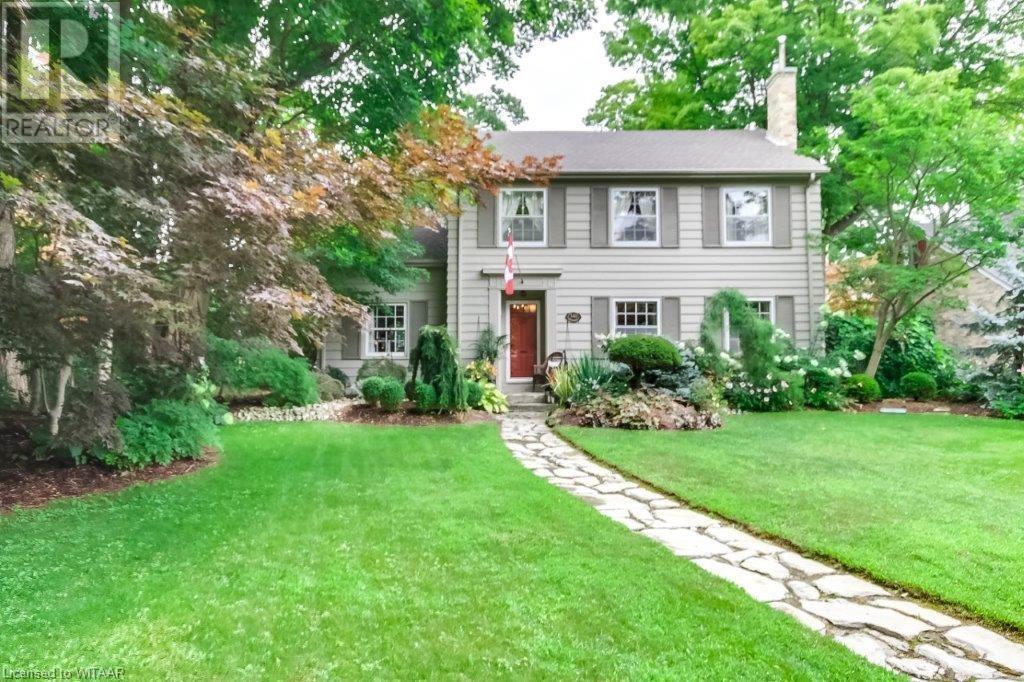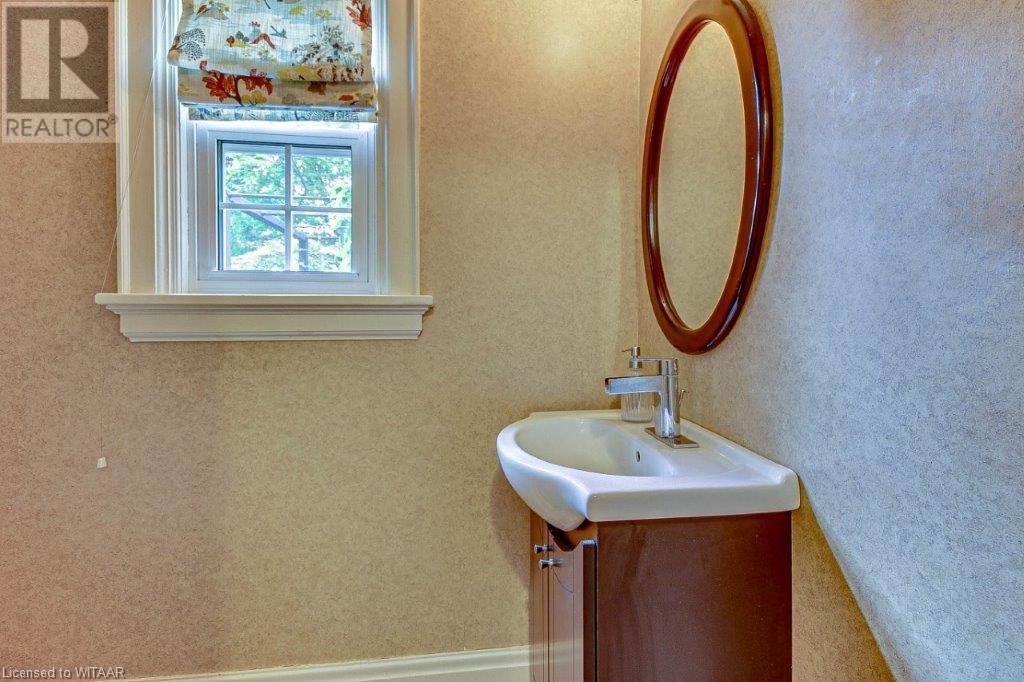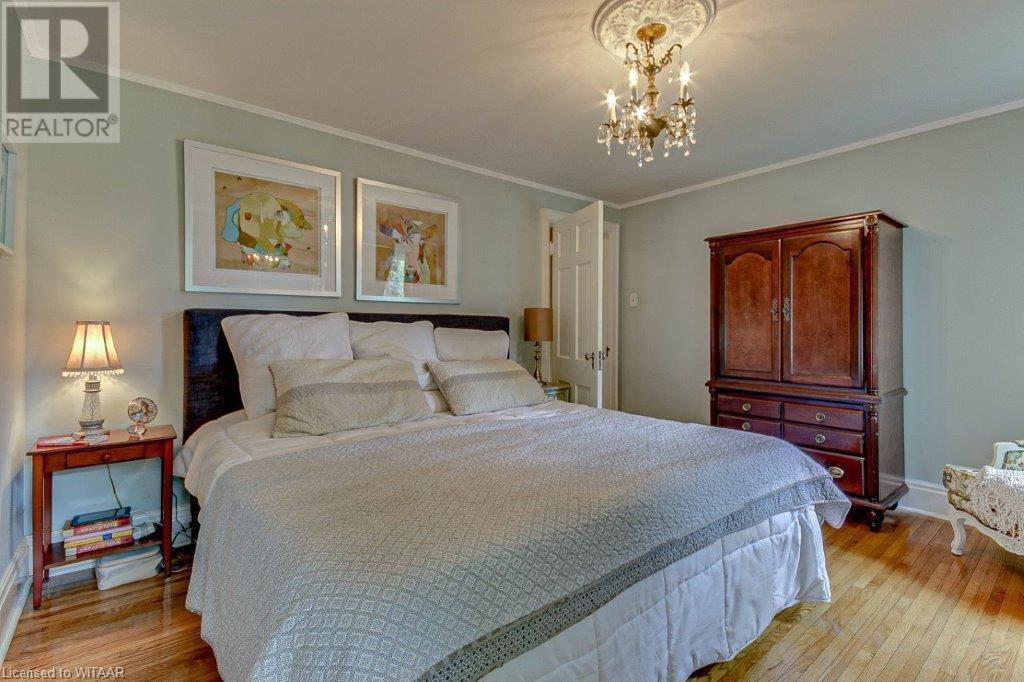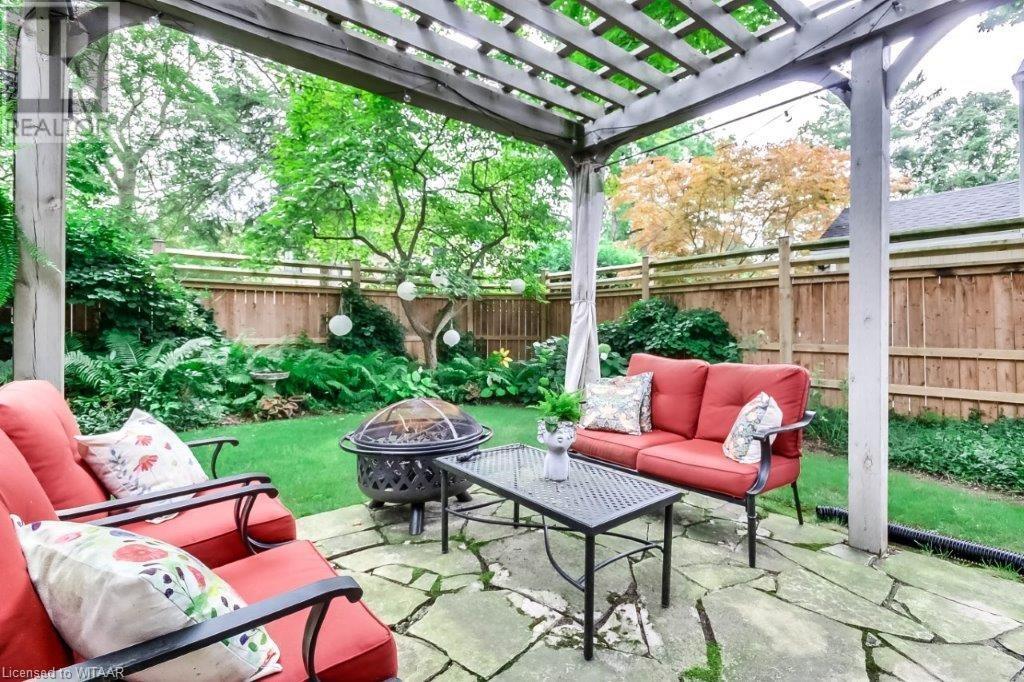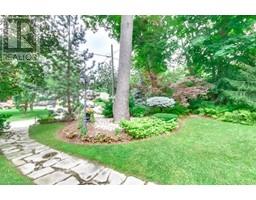4 Bedroom
2 Bathroom
2398 sqft
2 Level
Fireplace
Central Air Conditioning
Forced Air
Lawn Sprinkler, Landscaped
$785,000
Cottage in the City! Amazing colonial home in one of the most desirable areas of Woodstock’s old north. With its amazing street appeal and the feeling of ‘home’ from the moment you walk through the front door, this house will not disappoint. The main floor has an upgraded custom kitchen with quartz countertop by Dale’s Kitchens; plenty of room for a large family to entertain, including the dining room, living room and family room. Upstairs you will find 4 spacious bedrooms, 4 pc bathroom and the ‘library’ or bonus family room. The rear garden has a large patio with pergola for those summer parties, and a natural gas line for BBQ and garden shed. Private rear lane access with parking for 2+ vehicles. The front garden has an inground sprinkler system. If your looking for privacy in the city, than this is the home for you! (id:47351)
Property Details
|
MLS® Number
|
40629058 |
|
Property Type
|
Single Family |
|
AmenitiesNearBy
|
Golf Nearby, Park, Place Of Worship, Playground, Public Transit, Schools |
|
EquipmentType
|
Water Heater |
|
Features
|
Conservation/green Belt |
|
ParkingSpaceTotal
|
2 |
|
RentalEquipmentType
|
Water Heater |
|
Structure
|
Shed |
Building
|
BathroomTotal
|
2 |
|
BedroomsAboveGround
|
4 |
|
BedroomsTotal
|
4 |
|
Appliances
|
Dishwasher, Dryer, Freezer, Refrigerator, Stove, Water Softener, Washer, Gas Stove(s), Window Coverings |
|
ArchitecturalStyle
|
2 Level |
|
BasementDevelopment
|
Partially Finished |
|
BasementType
|
Partial (partially Finished) |
|
ConstructedDate
|
1939 |
|
ConstructionMaterial
|
Wood Frame |
|
ConstructionStyleAttachment
|
Detached |
|
CoolingType
|
Central Air Conditioning |
|
ExteriorFinish
|
Wood |
|
FireplacePresent
|
Yes |
|
FireplaceTotal
|
2 |
|
FoundationType
|
Poured Concrete |
|
HalfBathTotal
|
1 |
|
HeatingFuel
|
Natural Gas |
|
HeatingType
|
Forced Air |
|
StoriesTotal
|
2 |
|
SizeInterior
|
2398 Sqft |
|
Type
|
House |
|
UtilityWater
|
Municipal Water |
Land
|
Acreage
|
No |
|
LandAmenities
|
Golf Nearby, Park, Place Of Worship, Playground, Public Transit, Schools |
|
LandscapeFeatures
|
Lawn Sprinkler, Landscaped |
|
Sewer
|
Municipal Sewage System |
|
SizeDepth
|
132 Ft |
|
SizeFrontage
|
60 Ft |
|
SizeTotalText
|
Under 1/2 Acre |
|
ZoningDescription
|
R1 |
Rooms
| Level |
Type |
Length |
Width |
Dimensions |
|
Second Level |
4pc Bathroom |
|
|
8'11'' x 6'2'' |
|
Second Level |
Bedroom |
|
|
10'6'' x 9'10'' |
|
Second Level |
Bedroom |
|
|
11'4'' x 8'11'' |
|
Second Level |
Bedroom |
|
|
12'0'' x 11'8'' |
|
Second Level |
Primary Bedroom |
|
|
13'10'' x 12'0'' |
|
Second Level |
Family Room |
|
|
16'10'' x 11'0'' |
|
Basement |
Laundry Room |
|
|
28'2'' x 7'3'' |
|
Basement |
Recreation Room |
|
|
27'4'' x 17'1'' |
|
Main Level |
2pc Bathroom |
|
|
6'10'' x 4'1'' |
|
Main Level |
Family Room |
|
|
18'11'' x 10'11'' |
|
Main Level |
Foyer |
|
|
9'7'' x 7'0'' |
|
Main Level |
Living Room |
|
|
21'2'' x 12'11'' |
|
Main Level |
Dining Room |
|
|
12'8'' x 11'8'' |
|
Main Level |
Kitchen |
|
|
11'8'' x 8'5'' |
Utilities
|
Cable
|
Available |
|
Natural Gas
|
Available |
https://www.realtor.ca/real-estate/27257362/340-light-street-woodstock

