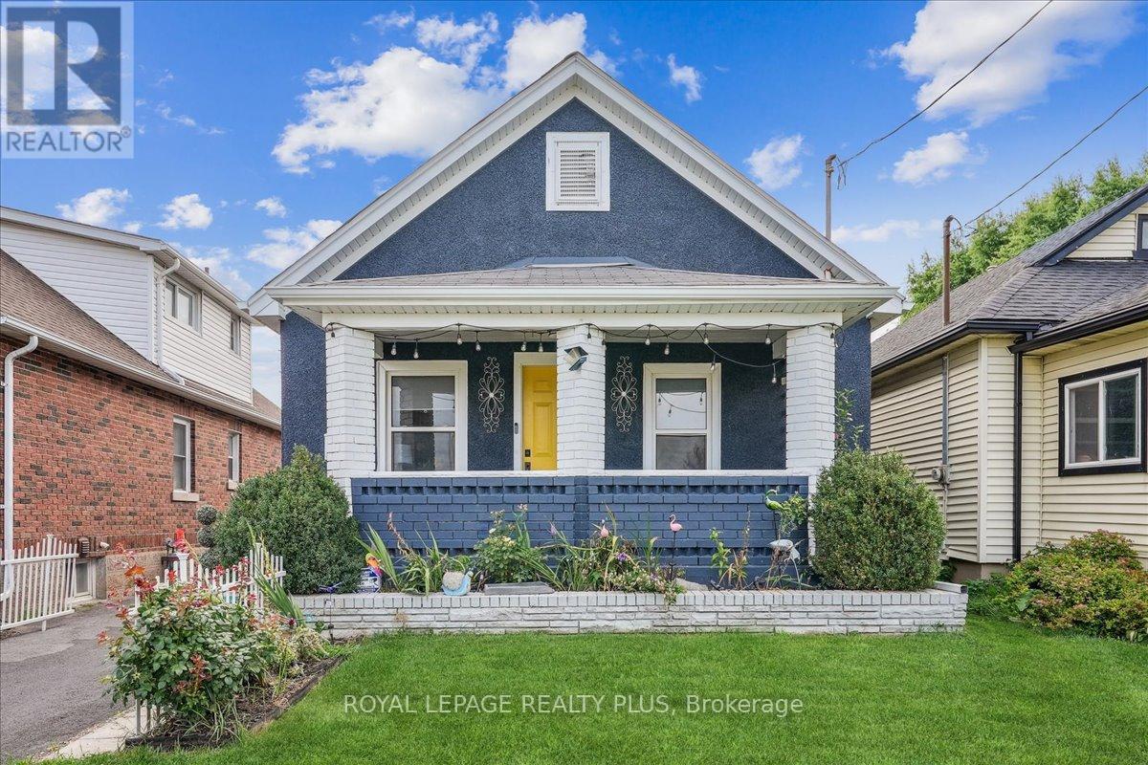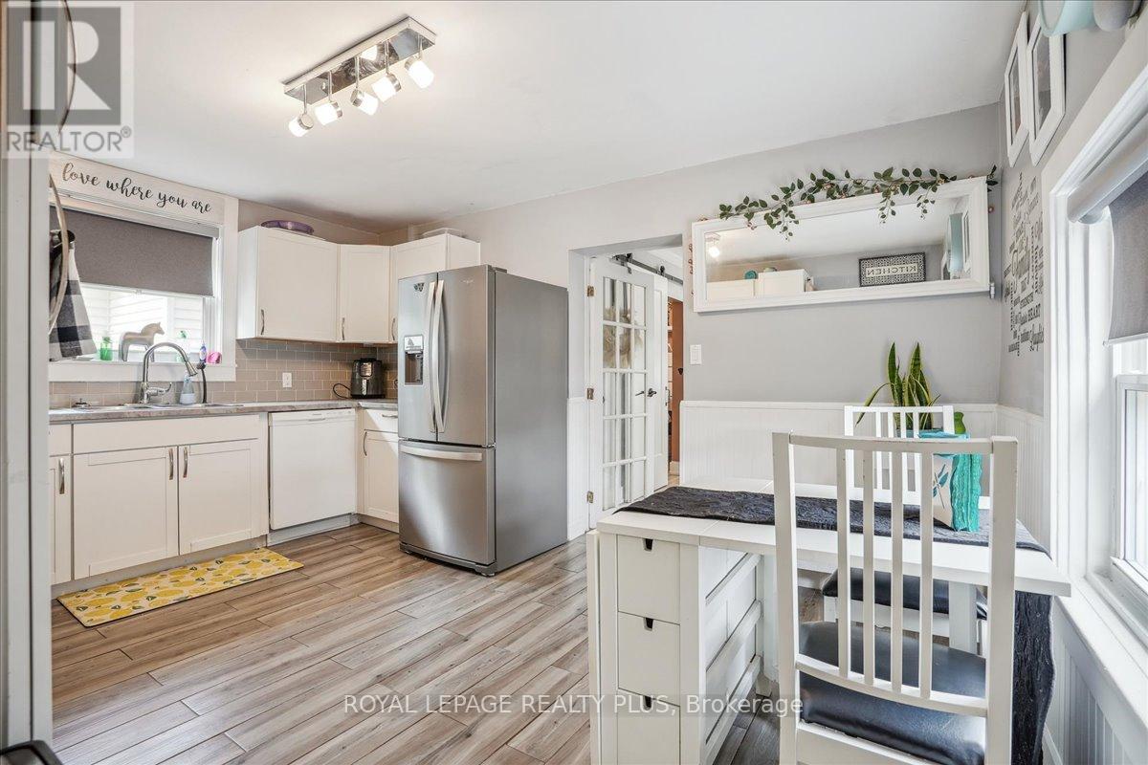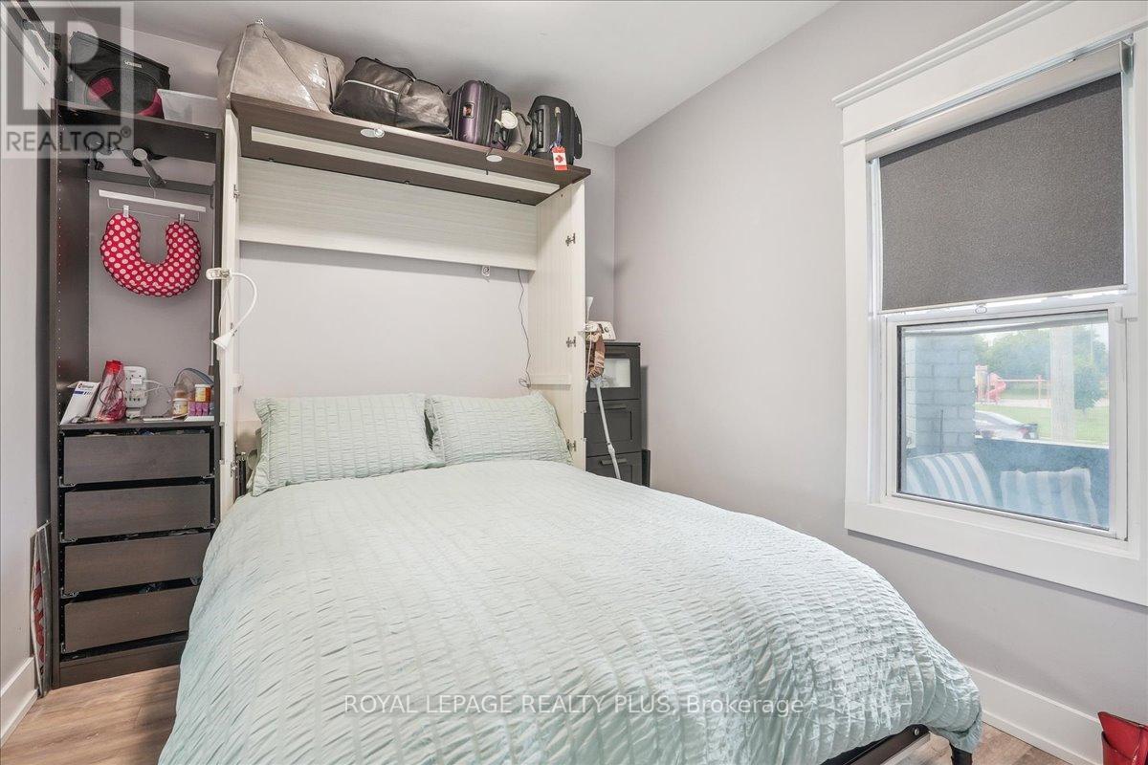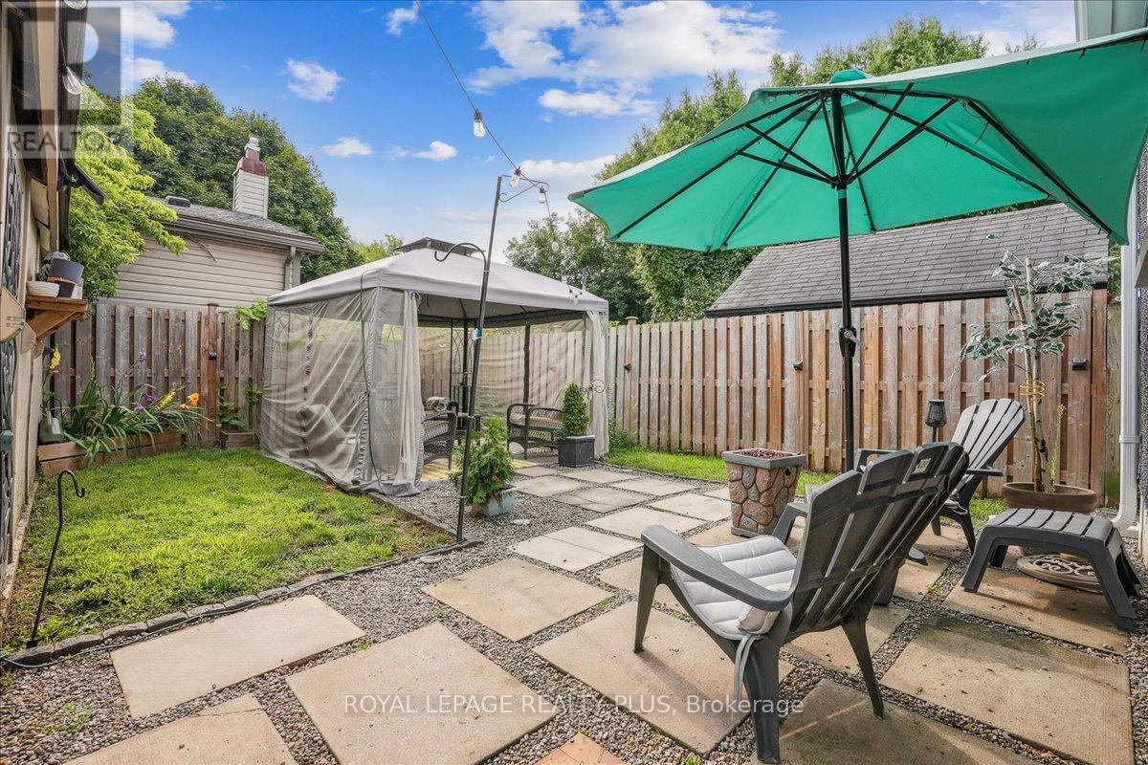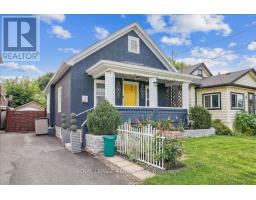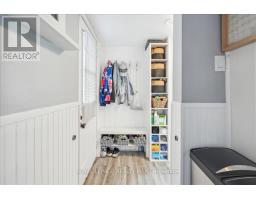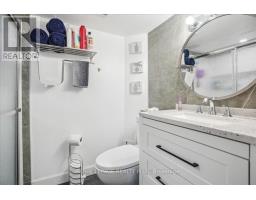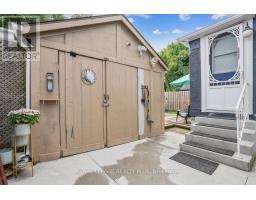3 Bedroom
2 Bathroom
Bungalow
Fireplace
Central Air Conditioning
Forced Air
$569,900
Welcome to this charming renovated bungalow, with $100,000+ spent on upgrades. Loads of updates including updated main floor with functional great open concept layout. Cozy electric fireplace in dining room, barn doors, wood tile in kitchen. Updated washrooms with quartz countertops, newer roof (2021), flooring, potlights, electrical, furnace (2022) / central AC (2019). Brand new ductwork! Also the basement has been extensively water-proofed & is ready for your finishing touch. The lower level also has a laundry area & an updated 3 piece Bathroom. New asphalt driveway, and reinforced concrete in the backyard. Bartlett Park directly across the street, close to highway at QEW, shopping, public transit, community center. Truly a must see! **** EXTRAS **** Check out Fl plans/brochure/virtual tour attach/linked. AC 2019, Furnace 2022, newer roof approx 2022, windows. Laminate floors, updated electrical, freshly poured asphalts driveway. Pad poured for hot tub. newer ductwork recently installed (id:47351)
Property Details
|
MLS® Number
|
X9240922 |
|
Property Type
|
Single Family |
|
AmenitiesNearBy
|
Park, Public Transit |
|
ParkingSpaceTotal
|
4 |
Building
|
BathroomTotal
|
2 |
|
BedroomsAboveGround
|
3 |
|
BedroomsTotal
|
3 |
|
Appliances
|
Water Heater, Water Purifier, Water Softener, Dryer, Refrigerator, Stove, Washer, Window Coverings |
|
ArchitecturalStyle
|
Bungalow |
|
BasementDevelopment
|
Unfinished |
|
BasementType
|
Full (unfinished) |
|
ConstructionStyleAttachment
|
Detached |
|
CoolingType
|
Central Air Conditioning |
|
ExteriorFinish
|
Brick |
|
FireplacePresent
|
Yes |
|
FlooringType
|
Laminate, Porcelain Tile |
|
FoundationType
|
Poured Concrete |
|
HeatingFuel
|
Natural Gas |
|
HeatingType
|
Forced Air |
|
StoriesTotal
|
1 |
|
Type
|
House |
|
UtilityWater
|
Municipal Water |
Parking
Land
|
Acreage
|
No |
|
LandAmenities
|
Park, Public Transit |
|
Sewer
|
Sanitary Sewer |
|
SizeDepth
|
100 Ft |
|
SizeFrontage
|
23 Ft |
|
SizeIrregular
|
23.55 X 100 Ft |
|
SizeTotalText
|
23.55 X 100 Ft |
Rooms
| Level |
Type |
Length |
Width |
Dimensions |
|
Basement |
Laundry Room |
2.44 m |
2.44 m |
2.44 m x 2.44 m |
|
Basement |
Recreational, Games Room |
|
|
Measurements not available |
|
Basement |
Bathroom |
|
|
Measurements not available |
|
Main Level |
Family Room |
3.66 m |
4.27 m |
3.66 m x 4.27 m |
|
Main Level |
Kitchen |
3.66 m |
3.96 m |
3.66 m x 3.96 m |
|
Main Level |
Dining Room |
3.66 m |
3.66 m |
3.66 m x 3.66 m |
|
Main Level |
Bathroom |
|
|
-2.0 |
|
Main Level |
Bedroom |
2.74 m |
2.87 m |
2.74 m x 2.87 m |
|
Main Level |
Bedroom 2 |
2.74 m |
2.87 m |
2.74 m x 2.87 m |
|
Main Level |
Bedroom 3 |
2.74 m |
3.66 m |
2.74 m x 3.66 m |
Utilities
|
Cable
|
Installed |
|
Sewer
|
Installed |
https://www.realtor.ca/real-estate/27256277/80-haynes-avenue-st-catharines


