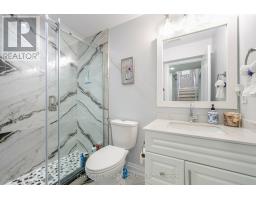7 Bedroom
5 Bathroom
Fireplace
Central Air Conditioning
Forced Air
$1,199,000
Welcome To 55 Netherwood Rd, Kitchener Situated On A Premium Lot, In The Most Desirable Neighbourhood Of Kitchener, Ontario. This Admirably Designed Home Features A Modern Luxury Charisma, Allowing Confirmable Living And Gracious Entertaining. The Main Floor Consists Of Great Living And Dining Areas Perfect For Everyday Living, This Home Offers 4 Bedrooms & 3 Bathrooms Above Ground And 3 Bedrooms And 2 Bathrooms Below Ground With Additional Family Room Upstairs. Built In S/S Appliances To Compliment The Luxurious Kitchen's On Both Floors. This Home Offers Easy Access To Amenities, Parks, Schools, And Major Highways, Ensuring Convenience And Connectivity, Schedule A Showing Today To Experience Modern Luxury Living At 55 Netherwood Rd. (id:47351)
Property Details
|
MLS® Number
|
X9240687 |
|
Property Type
|
Single Family |
|
AmenitiesNearBy
|
Park, Public Transit |
|
ParkingSpaceTotal
|
4 |
Building
|
BathroomTotal
|
5 |
|
BedroomsAboveGround
|
4 |
|
BedroomsBelowGround
|
3 |
|
BedroomsTotal
|
7 |
|
Appliances
|
Garage Door Opener Remote(s), Oven - Built-in, Central Vacuum |
|
BasementFeatures
|
Apartment In Basement, Separate Entrance |
|
BasementType
|
N/a |
|
ConstructionStyleAttachment
|
Detached |
|
CoolingType
|
Central Air Conditioning |
|
ExteriorFinish
|
Brick, Stone |
|
FireplacePresent
|
Yes |
|
FoundationType
|
Concrete |
|
HalfBathTotal
|
1 |
|
HeatingFuel
|
Natural Gas |
|
HeatingType
|
Forced Air |
|
StoriesTotal
|
2 |
|
Type
|
House |
|
UtilityWater
|
Municipal Water |
Parking
Land
|
Acreage
|
No |
|
LandAmenities
|
Park, Public Transit |
|
Sewer
|
Sanitary Sewer |
|
SizeDepth
|
116 Ft |
|
SizeFrontage
|
35 Ft |
|
SizeIrregular
|
35 X 116 Ft ; Block 64 |
|
SizeTotalText
|
35 X 116 Ft ; Block 64 |
|
SurfaceWater
|
River/stream |
Rooms
| Level |
Type |
Length |
Width |
Dimensions |
|
Second Level |
Primary Bedroom |
4.87 m |
3.96 m |
4.87 m x 3.96 m |
|
Second Level |
Bedroom 2 |
3.81 m |
3.68 m |
3.81 m x 3.68 m |
|
Second Level |
Bedroom 3 |
3.01 m |
3.53 m |
3.01 m x 3.53 m |
|
Second Level |
Bedroom 4 |
3.59 m |
3.65 m |
3.59 m x 3.65 m |
|
Second Level |
Family Room |
4.45 m |
4.63 m |
4.45 m x 4.63 m |
|
Basement |
Bedroom 2 |
|
|
Measurements not available |
|
Basement |
Bedroom 3 |
|
|
Measurements not available |
|
Basement |
Bedroom |
|
|
Measurements not available |
|
Main Level |
Dining Room |
4.3 m |
4.14 m |
4.3 m x 4.14 m |
|
Main Level |
Great Room |
4.3 m |
4.45 m |
4.3 m x 4.45 m |
|
Main Level |
Kitchen |
4.14 m |
3.07 m |
4.14 m x 3.07 m |
|
Main Level |
Den |
4.14 m |
3.05 m |
4.14 m x 3.05 m |
https://www.realtor.ca/real-estate/27255737/55-netherwood-road-kitchener
















































































