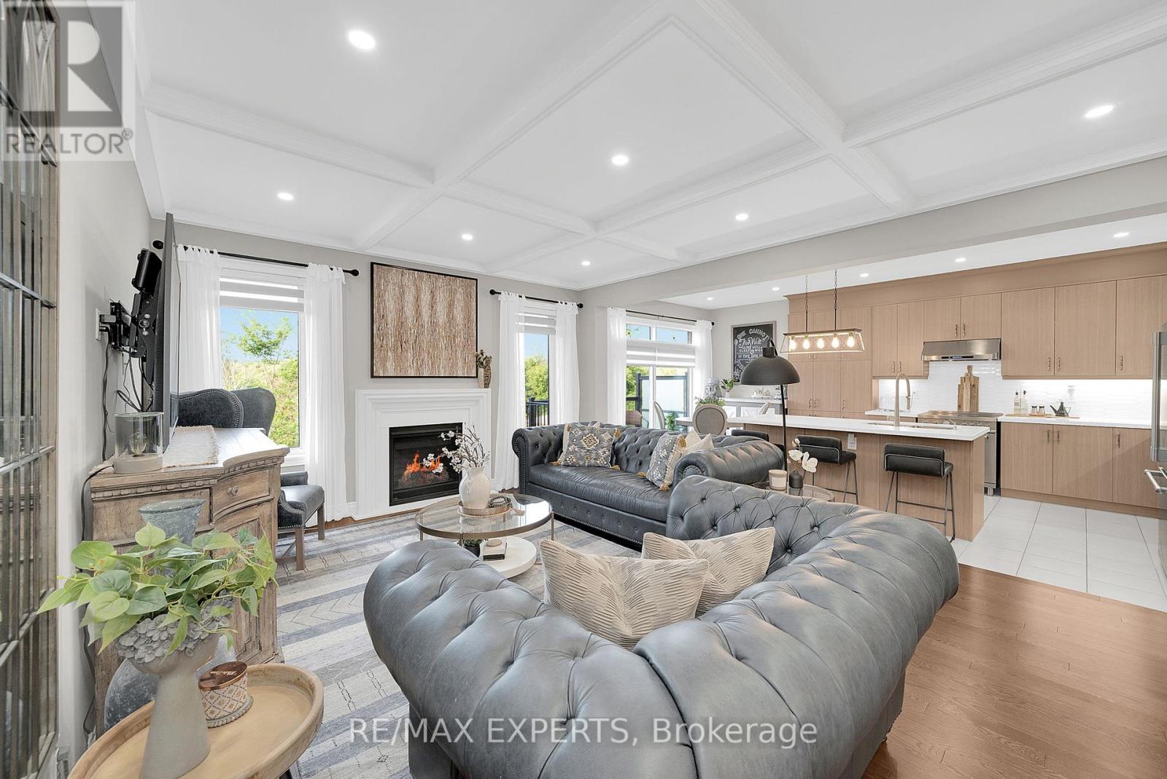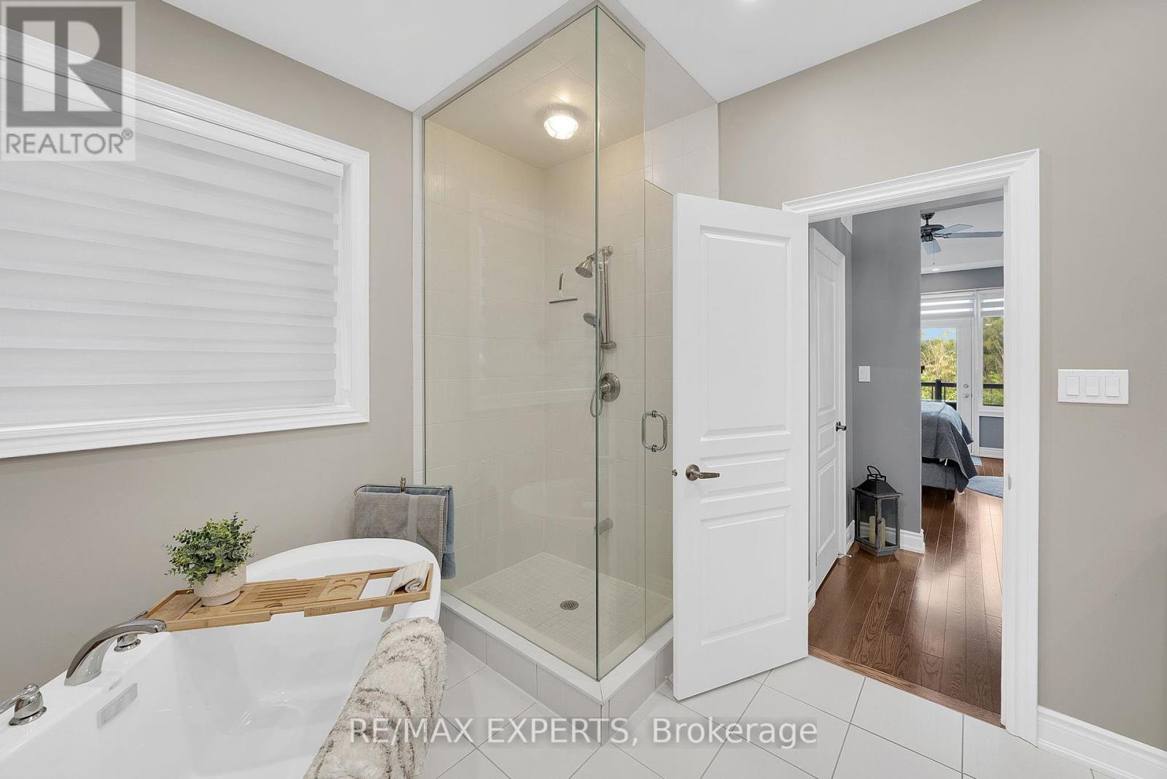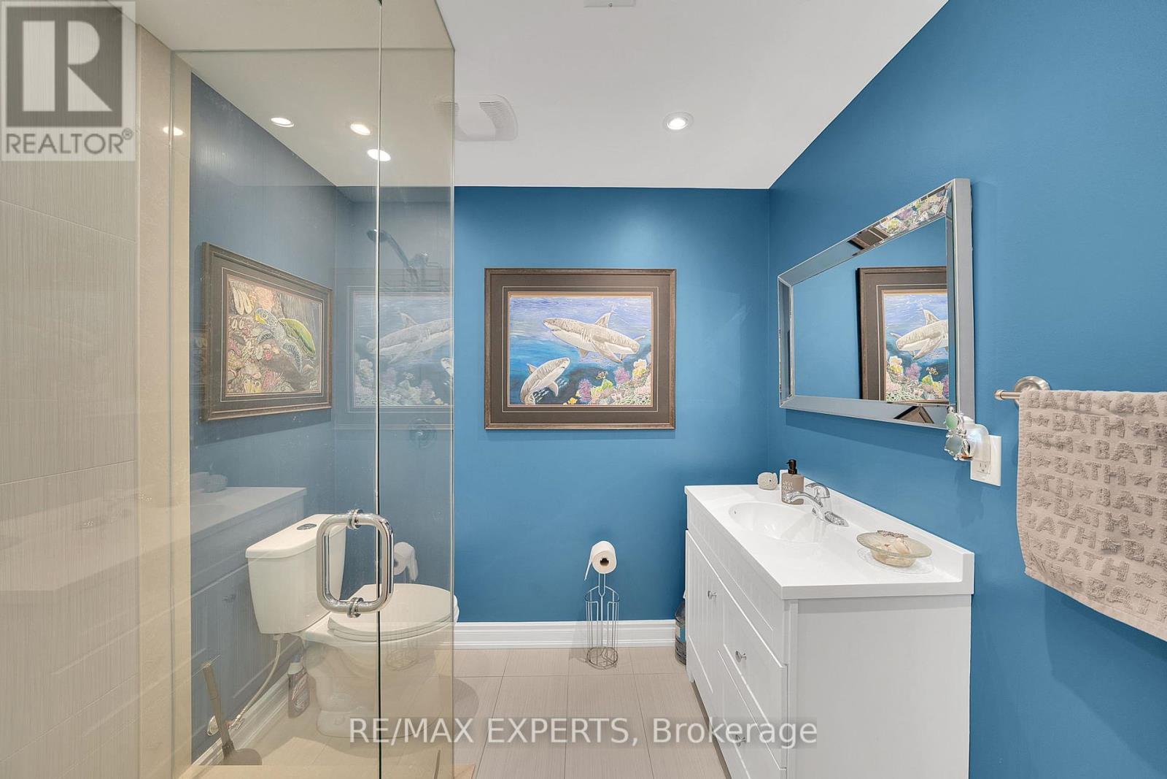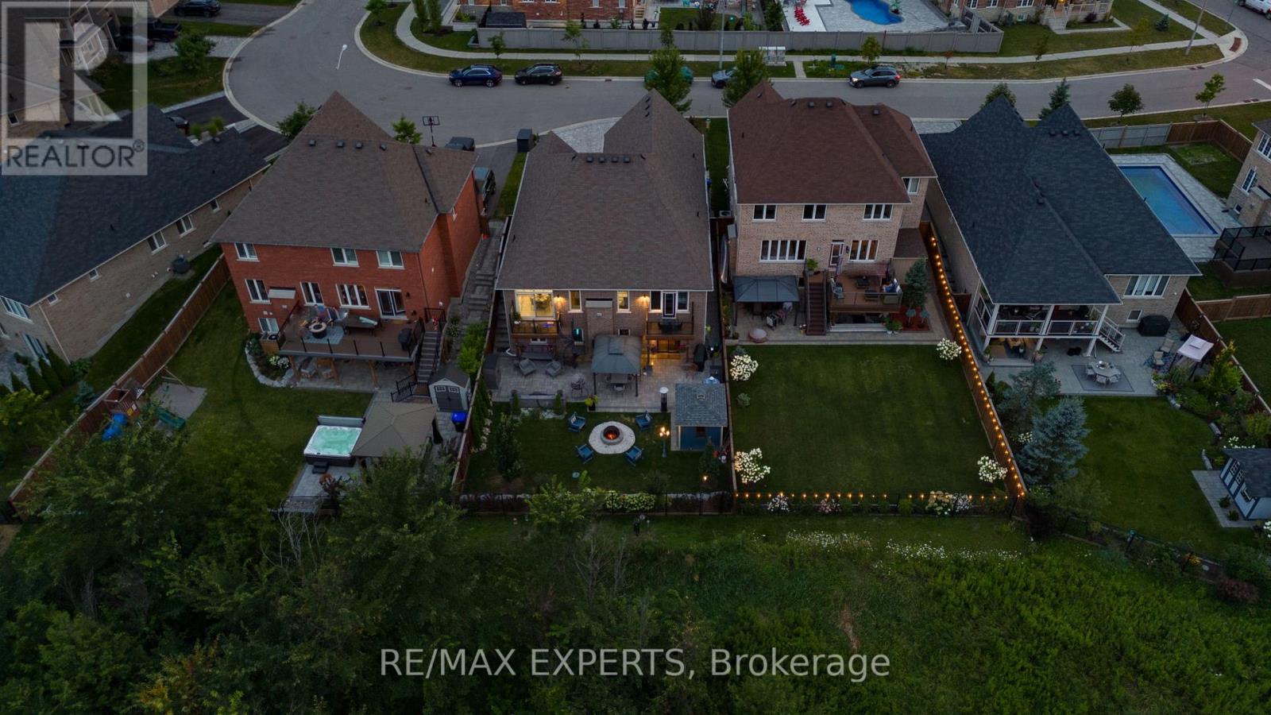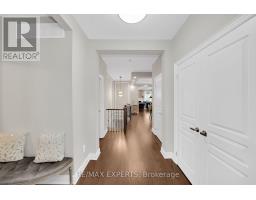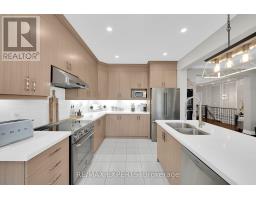6 Bedroom
4 Bathroom
Bungalow
Fireplace
Central Air Conditioning
Forced Air
$1,679,500
45 Webb Trail is a Rare opportunity to own a Bungalow with a walk-out basement on a ravine lot on one of Tottenham's most coveted streets. This turn key home comes loaded with upgrades including hardwood and ceramic tile throughout the main floor, a upgraded kitchen with top of the line stainless steel appliances, pot lighting and upgraded light fixtures, a finished heated garage, a large fully finished walk out basement with 3 bedrooms and a designer kitchen, and much more. This property is landscaped from front to back and has amazing curb appeal with a full interlock driveway and natural stone porch, a interlock walkway and backyard patio, a custom spiral staircase leading to your backyard from your kitchen, a large storage shed, a beautifully manicured gardens and views from your private oasis. This home is move in ready and is perfect for anyone in search for a turn key bungalow. **** EXTRAS **** With the fully finished walk-out basement this home also has the ability for basement apartment income and/or a merging family that needs ample space with 6 total bedrooms and 2 kitchens! Approximately 2000ft2+basement. (id:47351)
Property Details
|
MLS® Number
|
N9240880 |
|
Property Type
|
Single Family |
|
Community Name
|
Tottenham |
|
AmenitiesNearBy
|
Park, Schools |
|
CommunityFeatures
|
School Bus |
|
Features
|
Ravine |
|
ParkingSpaceTotal
|
6 |
Building
|
BathroomTotal
|
4 |
|
BedroomsAboveGround
|
3 |
|
BedroomsBelowGround
|
3 |
|
BedroomsTotal
|
6 |
|
Appliances
|
Garage Door Opener, Window Coverings |
|
ArchitecturalStyle
|
Bungalow |
|
BasementDevelopment
|
Finished |
|
BasementFeatures
|
Walk Out |
|
BasementType
|
N/a (finished) |
|
ConstructionStyleAttachment
|
Detached |
|
CoolingType
|
Central Air Conditioning |
|
ExteriorFinish
|
Brick |
|
FireplacePresent
|
Yes |
|
FlooringType
|
Hardwood, Laminate, Ceramic |
|
FoundationType
|
Brick |
|
HeatingFuel
|
Natural Gas |
|
HeatingType
|
Forced Air |
|
StoriesTotal
|
1 |
|
Type
|
House |
|
UtilityWater
|
Municipal Water |
Parking
Land
|
Acreage
|
No |
|
FenceType
|
Fenced Yard |
|
LandAmenities
|
Park, Schools |
|
Sewer
|
Sanitary Sewer |
|
SizeDepth
|
128 Ft ,10 In |
|
SizeFrontage
|
53 Ft ,1 In |
|
SizeIrregular
|
53.15 X 128.9 Ft ; Irregular/ravine |
|
SizeTotalText
|
53.15 X 128.9 Ft ; Irregular/ravine|under 1/2 Acre |
Rooms
| Level |
Type |
Length |
Width |
Dimensions |
|
Basement |
Recreational, Games Room |
8.16 m |
7.16 m |
8.16 m x 7.16 m |
|
Basement |
Bedroom |
4.33 m |
3.42 m |
4.33 m x 3.42 m |
|
Basement |
Bedroom |
4.33 m |
3.63 m |
4.33 m x 3.63 m |
|
Basement |
Bedroom |
3.37 m |
3.71 m |
3.37 m x 3.71 m |
|
Basement |
Kitchen |
3.38 m |
3.64 m |
3.38 m x 3.64 m |
|
Main Level |
Dining Room |
5.25 m |
6.1 m |
5.25 m x 6.1 m |
|
Main Level |
Kitchen |
3.16 m |
6.21 m |
3.16 m x 6.21 m |
|
Main Level |
Living Room |
3 m |
6.22 m |
3 m x 6.22 m |
|
Main Level |
Bedroom 2 |
3.62 m |
3.07 m |
3.62 m x 3.07 m |
|
Main Level |
Bedroom 3 |
3.61 m |
2.89 m |
3.61 m x 2.89 m |
|
Main Level |
Primary Bedroom |
4.13 m |
4.53 m |
4.13 m x 4.53 m |
Utilities
|
Cable
|
Installed |
|
Sewer
|
Installed |
https://www.realtor.ca/real-estate/27256099/45-webb-trail-new-tecumseth-tottenham-tottenham














