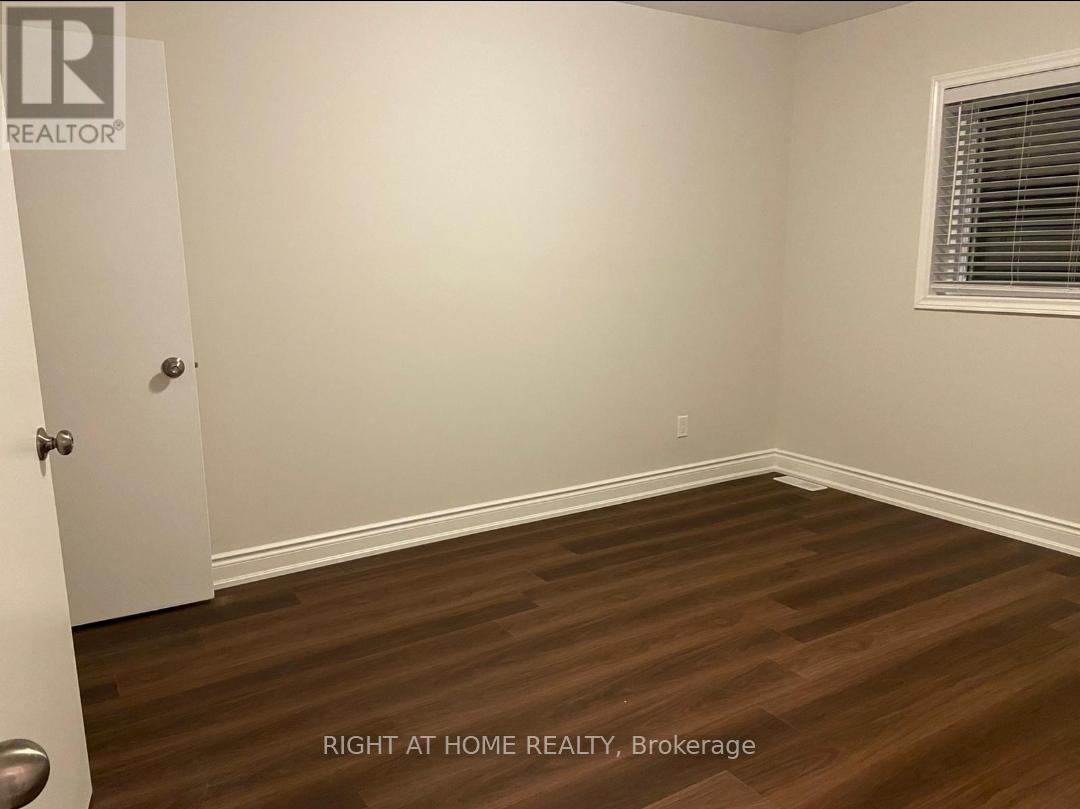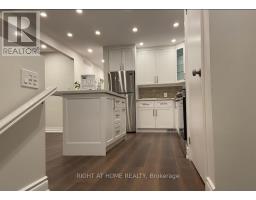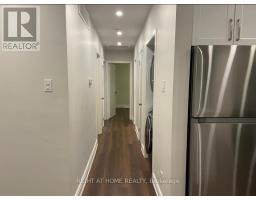3 Bedroom
1 Bathroom
Bungalow
Central Air Conditioning
Forced Air
Lawn Sprinkler
$3,100 Monthly
Charming 3 Bedrm Home with Luxurious Renovations . MAIN FLOOR UNIT is perfect for a family looking for comfort and convenience . Filled with Natural Light ! Generous bedrooms provide cozy retreats. Enjoy the convenience of a private ensuite laundry. The expansive fenced backyard is ideal for family gatherings and outdoor enjoyment . Fall in love with the house, yard and neighborhood.. Conveniently Located to all amenities. Steps to TTC. Just Minutes to DVP / 401/ 404. A Great Neighborhood with Parks, Trails, Library , Elementary Schools, Middle & High Schools close by . *AAA Tenants Only! Landlord Requires: Photo ID, Credit Check, Rental Application, Employment Letter + 3 recent Pay stubs along with References. Tenant is responsible for all Utilities. **** EXTRAS **** Use of all Stainless Steel Appliances ( Stove, Microwave, Fridge, Dishwasher , Washer & Dryer , Hot Water on Demand) (id:47351)
Property Details
|
MLS® Number
|
C9240461 |
|
Property Type
|
Single Family |
|
Community Name
|
Victoria Village |
|
AmenitiesNearBy
|
Place Of Worship, Park |
|
CommunityFeatures
|
Community Centre |
|
ParkingSpaceTotal
|
2 |
|
Structure
|
Patio(s) |
Building
|
BathroomTotal
|
1 |
|
BedroomsAboveGround
|
3 |
|
BedroomsTotal
|
3 |
|
Appliances
|
Water Heater - Tankless, Oven - Built-in |
|
ArchitecturalStyle
|
Bungalow |
|
ConstructionStyleAttachment
|
Detached |
|
CoolingType
|
Central Air Conditioning |
|
ExteriorFinish
|
Brick Facing |
|
FlooringType
|
Ceramic |
|
FoundationType
|
Concrete |
|
HeatingFuel
|
Natural Gas |
|
HeatingType
|
Forced Air |
|
StoriesTotal
|
1 |
|
Type
|
House |
|
UtilityWater
|
Municipal Water |
Parking
Land
|
Acreage
|
No |
|
FenceType
|
Fenced Yard |
|
LandAmenities
|
Place Of Worship, Park |
|
LandscapeFeatures
|
Lawn Sprinkler |
|
Sewer
|
Sanitary Sewer |
Rooms
| Level |
Type |
Length |
Width |
Dimensions |
|
Main Level |
Primary Bedroom |
3.35 m |
3.85 m |
3.35 m x 3.85 m |
|
Main Level |
Bedroom 2 |
3.4 m |
2.8 m |
3.4 m x 2.8 m |
|
Main Level |
Bedroom 3 |
2.99 m |
2.34 m |
2.99 m x 2.34 m |
|
Main Level |
Living Room |
4.99 m |
3.59 m |
4.99 m x 3.59 m |
|
Main Level |
Dining Room |
3.358 m |
2.599 m |
3.358 m x 2.599 m |
|
Main Level |
Kitchen |
4.4 m |
3.499 m |
4.4 m x 3.499 m |
|
Main Level |
Bathroom |
2.53 m |
2.25 m |
2.53 m x 2.25 m |
|
Main Level |
Laundry Room |
1 m |
2 m |
1 m x 2 m |
https://www.realtor.ca/real-estate/27255160/main-4-trophy-drive-toronto-victoria-village
























