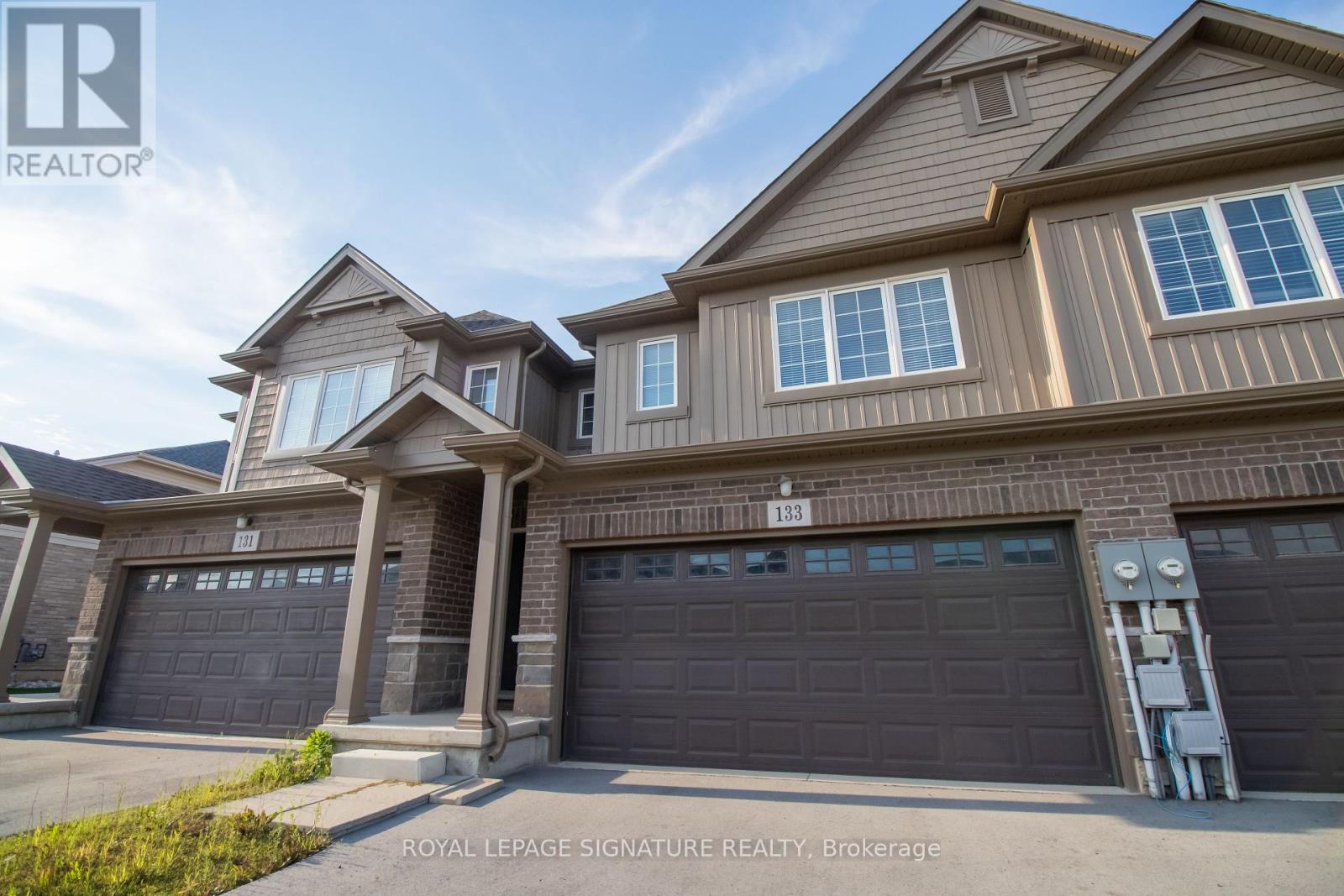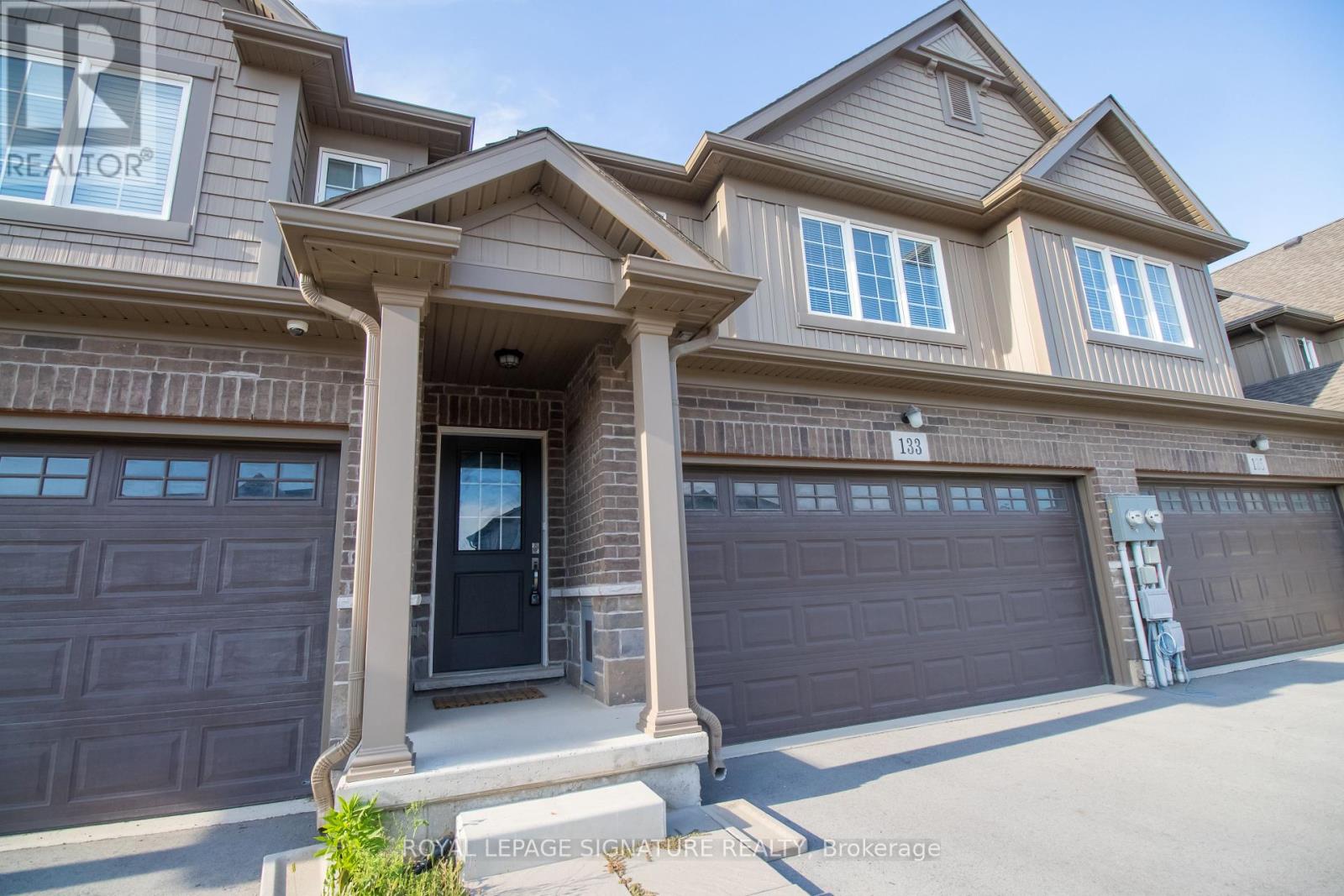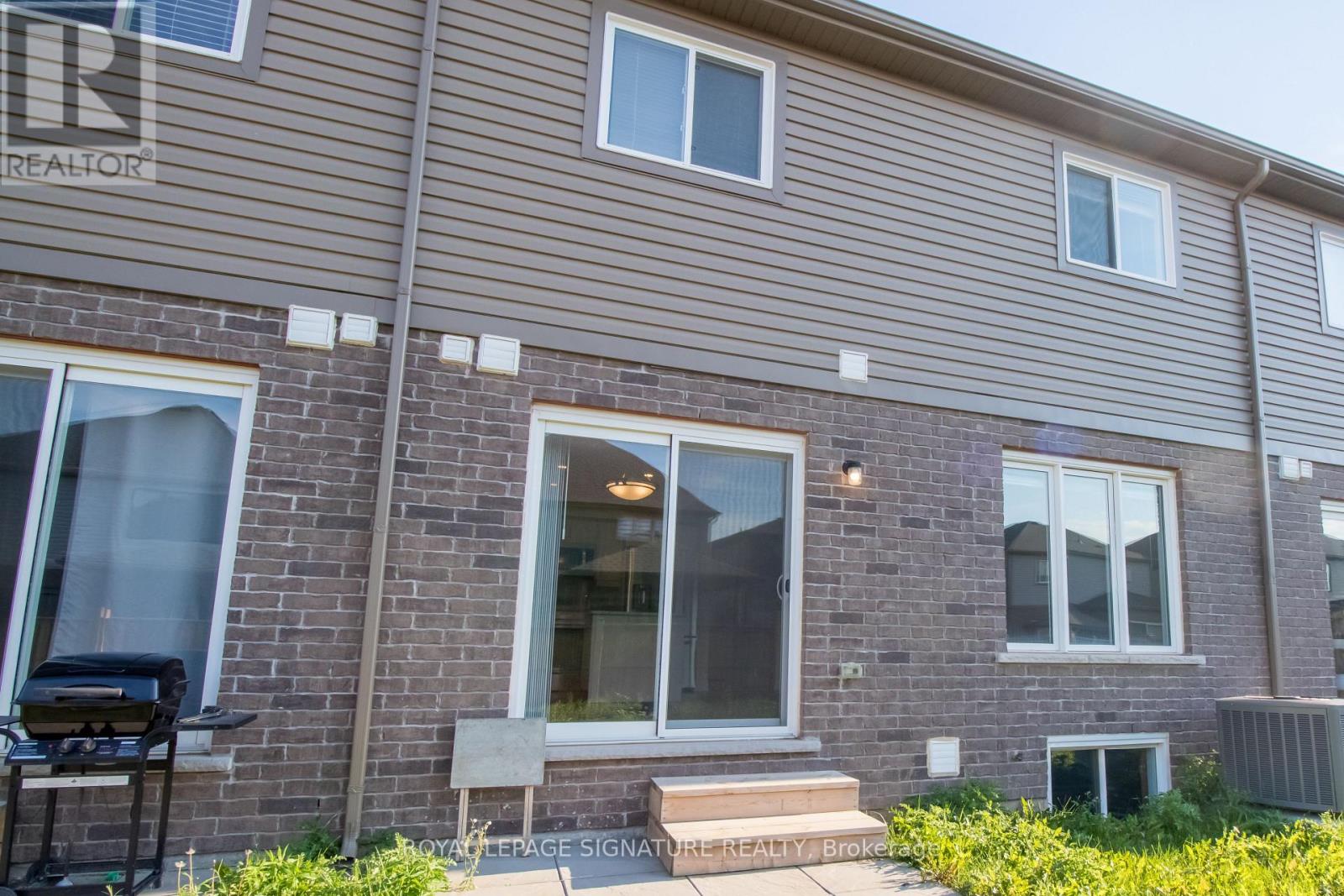4 Bedroom
3 Bathroom
Central Air Conditioning
Forced Air
$2,800 Monthly
Beautiful 4Br 3Wr Home Situated In The Popular Pelham Fontill Location. Family Friendly Neighborhood. 1600Sf+ Of Bright And Open Concept. Spacious Kitchen With Back Splash And Upgraded Stl Appliances. Generous Sized Bedrooms. Master Br Has W/I Closet And Ensuite Bath. Upper Flr Laundry. Plenty Of Storage. Upgraded Berber Carpet. Close To Food Basics, Lcbo, Sobeys, Tim Hortons, Rec Centre & McDonald's & Highway. Garage Access To Home. 2 Car Garage & Huge 2 Car Driveway. Close To college & University. Immaculate And Ready To Move-In. (id:47351)
Property Details
|
MLS® Number
|
X9240532 |
|
Property Type
|
Single Family |
|
AmenitiesNearBy
|
Hospital, Schools |
|
CommunityFeatures
|
Community Centre |
|
Features
|
Conservation/green Belt |
|
ParkingSpaceTotal
|
4 |
Building
|
BathroomTotal
|
3 |
|
BedroomsAboveGround
|
4 |
|
BedroomsTotal
|
4 |
|
Appliances
|
Window Coverings |
|
BasementDevelopment
|
Unfinished |
|
BasementType
|
N/a (unfinished) |
|
ConstructionStyleAttachment
|
Attached |
|
CoolingType
|
Central Air Conditioning |
|
ExteriorFinish
|
Aluminum Siding, Brick |
|
FlooringType
|
Hardwood, Carpeted |
|
FoundationType
|
Concrete |
|
HalfBathTotal
|
1 |
|
HeatingFuel
|
Natural Gas |
|
HeatingType
|
Forced Air |
|
StoriesTotal
|
2 |
|
Type
|
Row / Townhouse |
|
UtilityWater
|
Municipal Water |
Parking
Land
|
Acreage
|
No |
|
LandAmenities
|
Hospital, Schools |
|
Sewer
|
Sanitary Sewer |
Rooms
| Level |
Type |
Length |
Width |
Dimensions |
|
Second Level |
Primary Bedroom |
5.09 m |
3.86 m |
5.09 m x 3.86 m |
|
Second Level |
Bedroom 2 |
3.23 m |
2.75 m |
3.23 m x 2.75 m |
|
Second Level |
Bedroom 3 |
3.29 m |
2.93 m |
3.29 m x 2.93 m |
|
Second Level |
Bedroom 4 |
3.23 m |
2.98 m |
3.23 m x 2.98 m |
|
Main Level |
Living Room |
5.09 m |
3.64 m |
5.09 m x 3.64 m |
|
Main Level |
Kitchen |
3.1 m |
2.2 m |
3.1 m x 2.2 m |
|
Main Level |
Eating Area |
3.11 m |
3.12 m |
3.11 m x 3.12 m |
https://www.realtor.ca/real-estate/27255365/133-acacia-road-pelham


































































