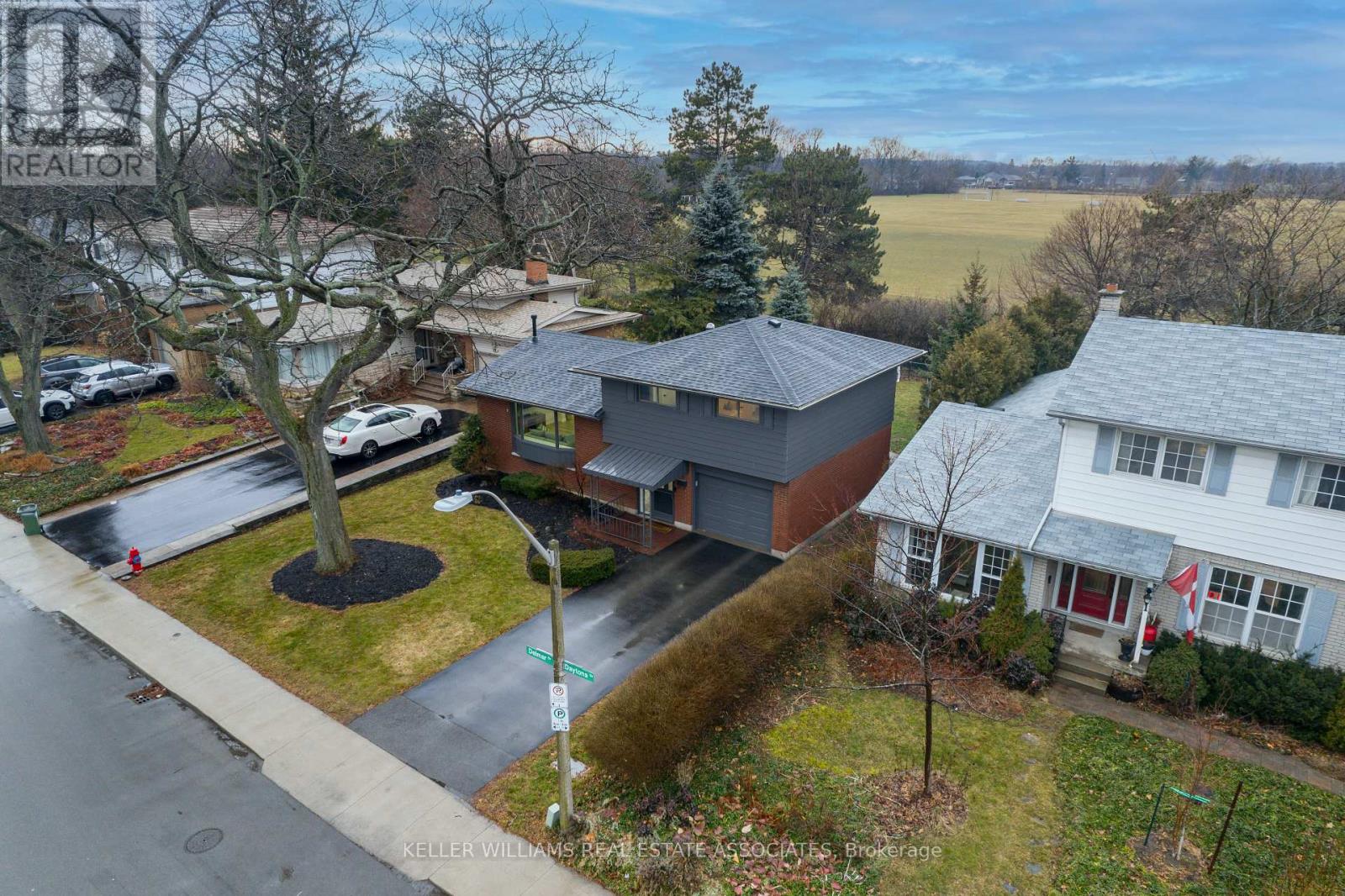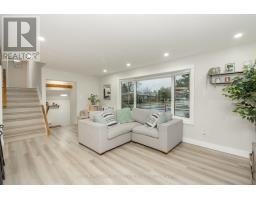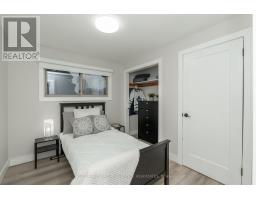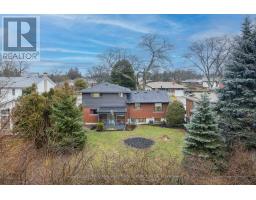3 Bedroom
2 Bathroom
Central Air Conditioning
Forced Air
$1,080,000
Presenting 51 Delmar Drive in the beautiful Buchanan Hamilton neighbourhood. This 3 bed 2 bath home resides in the most coveted of areas as you find yourself surrounded within 2km of all the amenities you can think of, shopping, schools-private and public, St Joseph Hospital, Mohawk College etc. The large lot boasts a wonderfully manicured landscape with mature trees, and backing onto Hillfield Strathallan College adding to its privacy and prestige. Love natural light? You will get plenty of it here with large windows all around, including a huge bay window, and multiple sun tunnels. There are details galore in this almost 1800 square feet of beautifully updated living space including: New custom kitchen with quartz counters, deep farmhouse sink, peek-a-boo drawers, extra large pantry, black stainless appliances w/ gas stove, two bathrooms renovated top to bottom, 12mm premium vinyl flooring with Aria vents, new modern interior doors, trim and baseboards, pot lighting and new cascade shades with quick press wands throughout. **** EXTRAS **** Enjoy many BBQs in your large pool-sized backyard, or in the Sunroom for those bug free evenings! Roof done in 2016, Vinyl painted in 2022,New Electrical Panel 2022, Washer and Dryer both 2022, Kitchen & Bathrooms 2022/23. (id:47351)
Property Details
|
MLS® Number
|
X9240613 |
|
Property Type
|
Single Family |
|
Community Name
|
Buchanan |
|
Features
|
Carpet Free, Sump Pump |
|
ParkingSpaceTotal
|
3 |
Building
|
BathroomTotal
|
2 |
|
BedroomsAboveGround
|
3 |
|
BedroomsTotal
|
3 |
|
Appliances
|
Garage Door Opener Remote(s), Water Heater, Dishwasher, Dryer, Refrigerator, Stove, Washer, Window Coverings |
|
BasementDevelopment
|
Partially Finished |
|
BasementType
|
Full (partially Finished) |
|
ConstructionStyleAttachment
|
Detached |
|
ConstructionStyleSplitLevel
|
Sidesplit |
|
CoolingType
|
Central Air Conditioning |
|
ExteriorFinish
|
Brick, Aluminum Siding |
|
FlooringType
|
Vinyl, Tile |
|
FoundationType
|
Concrete |
|
HalfBathTotal
|
1 |
|
HeatingFuel
|
Natural Gas |
|
HeatingType
|
Forced Air |
|
Type
|
House |
|
UtilityWater
|
Municipal Water |
Parking
Land
|
Acreage
|
No |
|
Sewer
|
Sanitary Sewer |
|
SizeDepth
|
110 Ft |
|
SizeFrontage
|
55 Ft |
|
SizeIrregular
|
55 X 110 Ft |
|
SizeTotalText
|
55 X 110 Ft |
Rooms
| Level |
Type |
Length |
Width |
Dimensions |
|
Second Level |
Living Room |
3.68 m |
2.92 m |
3.68 m x 2.92 m |
|
Second Level |
Kitchen |
6.22 m |
3.62 m |
6.22 m x 3.62 m |
|
Third Level |
Bathroom |
2.26 m |
2.11 m |
2.26 m x 2.11 m |
|
Third Level |
Primary Bedroom |
4.01 m |
3.35 m |
4.01 m x 3.35 m |
|
Third Level |
Bedroom 2 |
2.95 m |
3.2 m |
2.95 m x 3.2 m |
|
Third Level |
Bedroom 3 |
2.87 m |
2.54 m |
2.87 m x 2.54 m |
|
Lower Level |
Recreational, Games Room |
5.3 m |
6.99 m |
5.3 m x 6.99 m |
|
Main Level |
Foyer |
1.92 m |
6.94 m |
1.92 m x 6.94 m |
|
Main Level |
Bathroom |
0.85 m |
0.96 m |
0.85 m x 0.96 m |
|
Main Level |
Sunroom |
3.68 m |
2.92 m |
3.68 m x 2.92 m |
https://www.realtor.ca/real-estate/27255522/51-delmar-drive-hamilton-buchanan










































































