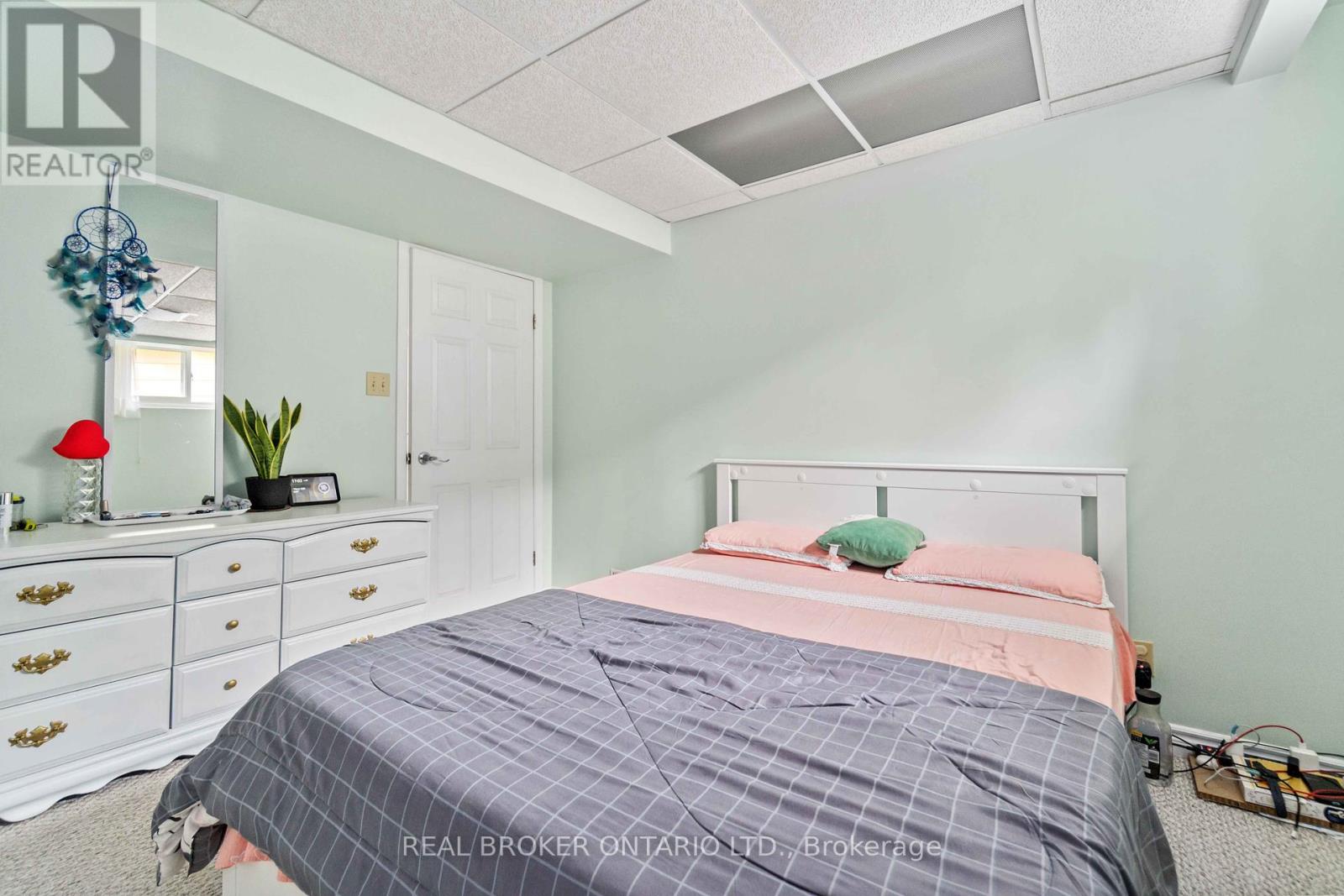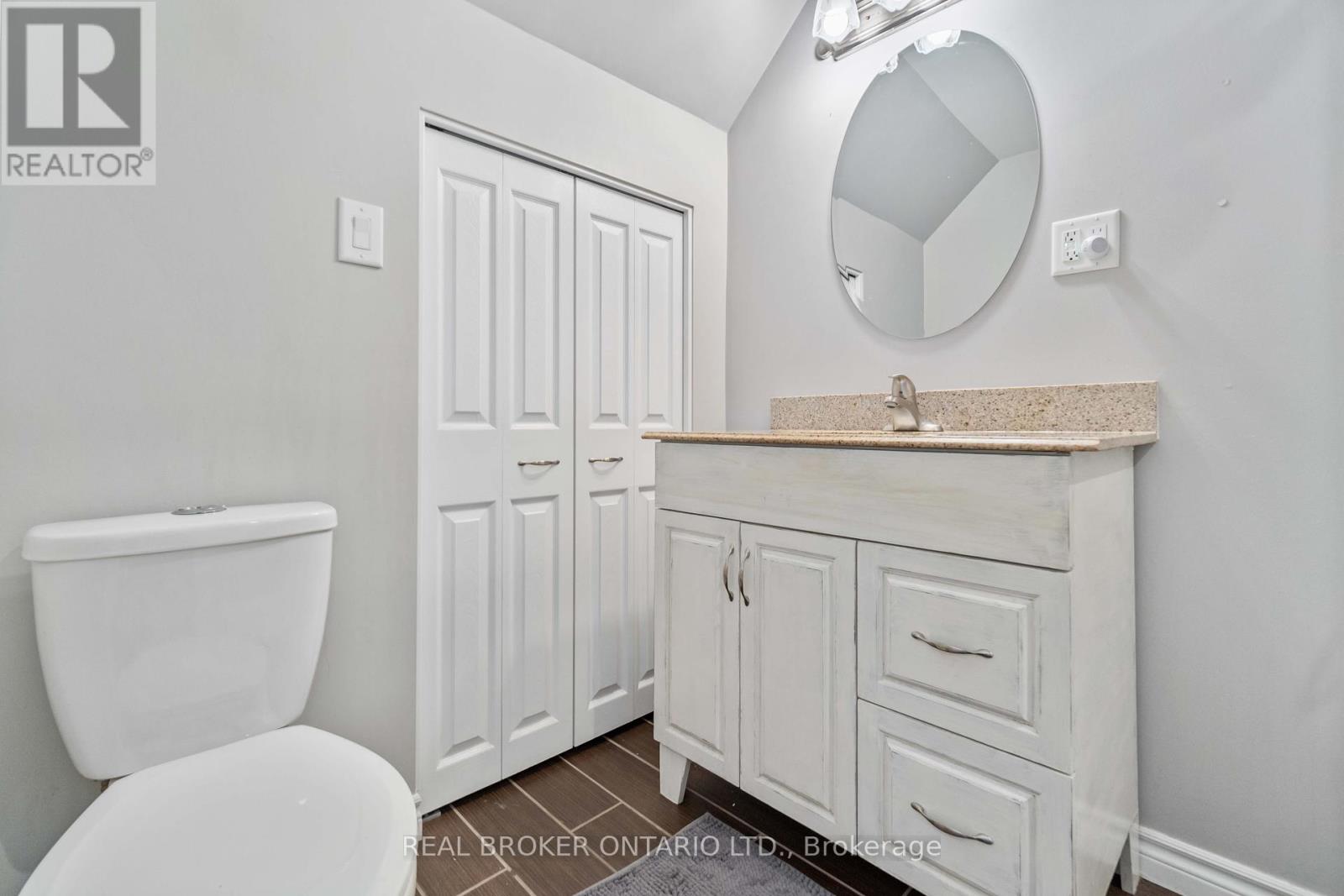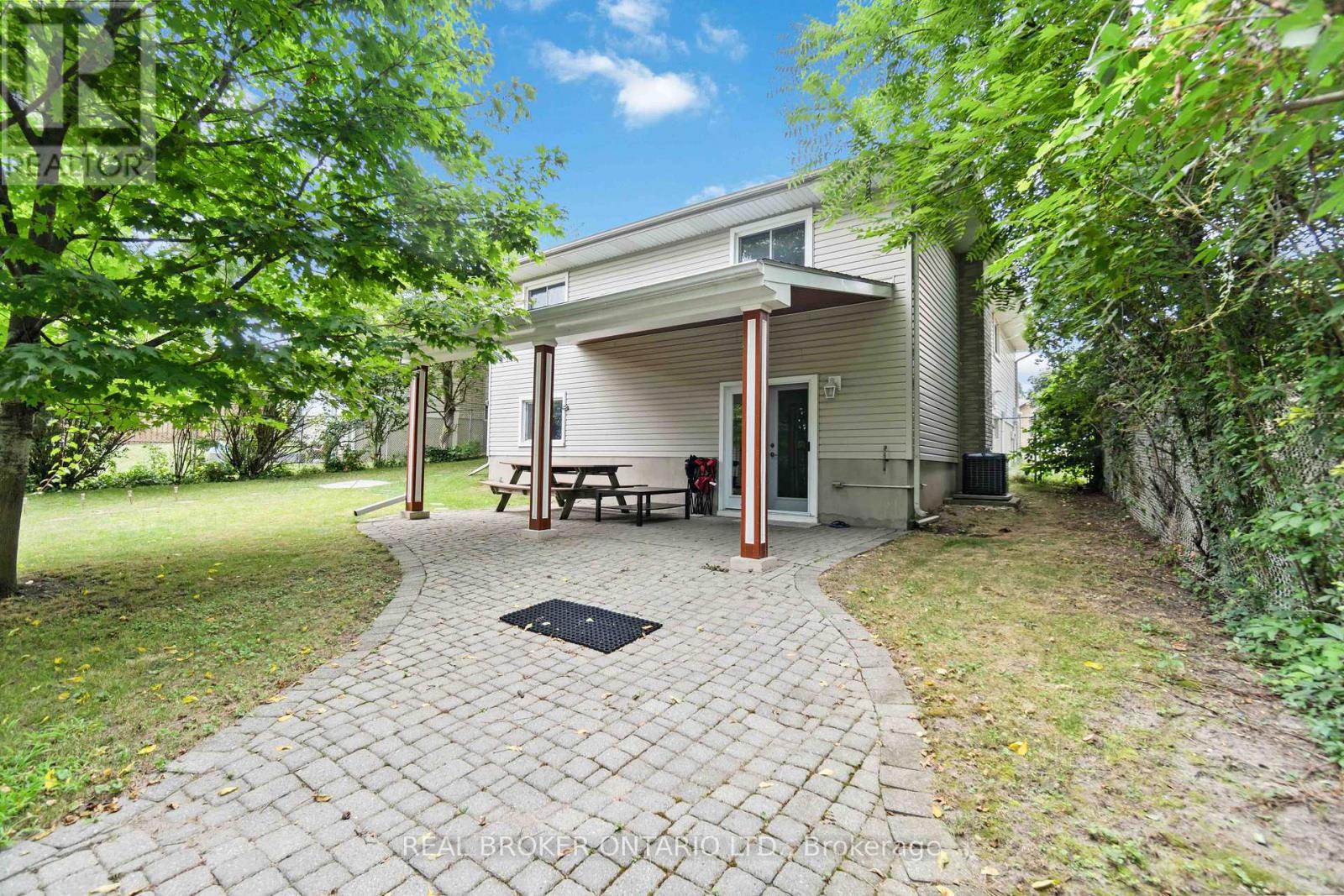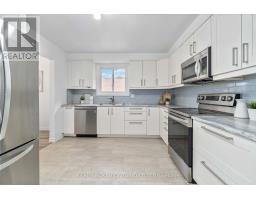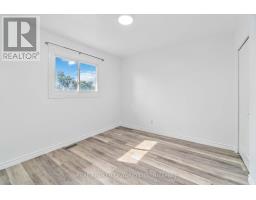5 Bedroom
2 Bathroom
Bungalow
Central Air Conditioning
Forced Air
$879,000
This spacious, beautiful move-in ready home allows you to Live upstairs and let the basement pay for your mortgage or have a positive cash flow as an investor with a separate walk-out basement apartment or have it all to yourself with ample space .This is an exceptional and beautiful property, in the prestigious Country Hills neighborhood offering 3 bed with separate laundry upstairs and 2-bed self-contained unit in a very bright walk-out basement. Freshly painted, renovated with upgrades, a large double-wide driveway with a single car garage PLUS a 200 sq ft insulated heated workshop with electrical service gives plenty of opportunities for a home-based business or DIY projects. Modern And Updated Feel, carpet-free with a large kitchen, And New Paint Throughout The Main Floor. Updated With New Siding, Windows, Roof, And Garage door. The Garage is outfitted with a Breaker Panel, And Gas Heater for even more space. Move in ready for a completely vacant possession. **** EXTRAS **** water softener, central humidifier, prestigious country lanes location with basement apartment with walk-out basement. Triple A location with triple A home (id:47351)
Property Details
|
MLS® Number
|
X9240672 |
|
Property Type
|
Single Family |
|
AmenitiesNearBy
|
Public Transit, Schools |
|
ParkingSpaceTotal
|
3 |
|
Structure
|
Workshop, Shed |
Building
|
BathroomTotal
|
2 |
|
BedroomsAboveGround
|
3 |
|
BedroomsBelowGround
|
2 |
|
BedroomsTotal
|
5 |
|
Appliances
|
Dishwasher, Dryer, Refrigerator, Stove, Washer |
|
ArchitecturalStyle
|
Bungalow |
|
BasementDevelopment
|
Finished |
|
BasementFeatures
|
Separate Entrance, Walk Out |
|
BasementType
|
N/a (finished) |
|
ConstructionStyleAttachment
|
Detached |
|
CoolingType
|
Central Air Conditioning |
|
ExteriorFinish
|
Vinyl Siding, Brick |
|
FoundationType
|
Unknown |
|
HeatingFuel
|
Natural Gas |
|
HeatingType
|
Forced Air |
|
StoriesTotal
|
1 |
|
Type
|
House |
|
UtilityWater
|
Municipal Water |
Parking
Land
|
Acreage
|
No |
|
FenceType
|
Fenced Yard |
|
LandAmenities
|
Public Transit, Schools |
|
Sewer
|
Sanitary Sewer |
|
SizeDepth
|
118 Ft |
|
SizeFrontage
|
40 Ft |
|
SizeIrregular
|
40 X 118.75 Ft |
|
SizeTotalText
|
40 X 118.75 Ft |
Rooms
| Level |
Type |
Length |
Width |
Dimensions |
|
Basement |
Kitchen |
8.08 m |
3.28 m |
8.08 m x 3.28 m |
|
Basement |
Bedroom |
3.45 m |
3.51 m |
3.45 m x 3.51 m |
|
Basement |
Bedroom 2 |
3.51 m |
2.77 m |
3.51 m x 2.77 m |
|
Basement |
Family Room |
8.08 m |
3.28 m |
8.08 m x 3.28 m |
|
Main Level |
Kitchen |
3.91 m |
3.3 m |
3.91 m x 3.3 m |
|
Main Level |
Dining Room |
2.67 m |
3.05 m |
2.67 m x 3.05 m |
|
Main Level |
Living Room |
3.3 m |
4 m |
3.3 m x 4 m |
|
Main Level |
Primary Bedroom |
3.91 m |
3 m |
3.91 m x 3 m |
|
Main Level |
Bedroom 3 |
3.4 m |
3.7 m |
3.4 m x 3.7 m |
|
Main Level |
Bedroom 2 |
3.56 m |
3.17 m |
3.56 m x 3.17 m |
Utilities
|
Cable
|
Installed |
|
Sewer
|
Installed |
https://www.realtor.ca/real-estate/27255529/15-southwood-drive-kitchener






















